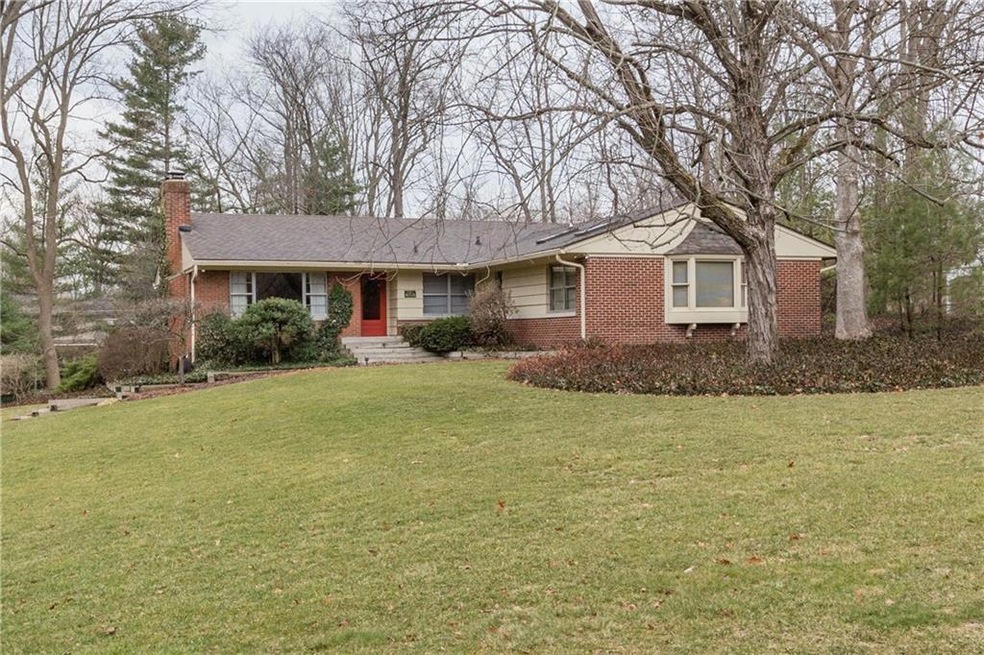
6404 N Sherman Dr Indianapolis, IN 46220
Glendale NeighborhoodEstimated Value: $519,289 - $914,000
Highlights
- Home fronts a creek
- Mature Trees
- Traditional Architecture
- Clearwater Elementary School Rated A-
- Family Room with Fireplace
- Formal Dining Room
About This Home
As of April 2016Overlooking large lot & winding stream, this 4 bedroom, 3 full bath PLUS a den home is spacious & meticulously maintained! Lower level walkout w/ wet bar & half bath is a fabulous family room/entertainment area! Eat-in kitchen opens to elevated multi-level deck w/ Trex flooring & retractable awning for great outdoor living space! Oversized two car garage w/ shop area stays warm in the winter! Dual furnace & AC units. Timer-controlled exterior lighting. Great neighborhood, Wash Township schools!
Last Agent to Sell the Property
Libby Somerville
Compass Indiana, LLC Listed on: 03/08/2016

Co-Listed By
Robert Baxter
Compass Indiana, LLC
Last Buyer's Agent
Allison Steck
Compass Indiana, LLC

Home Details
Home Type
- Single Family
Est. Annual Taxes
- $3,386
Year Built
- Built in 1952
Lot Details
- 0.68 Acre Lot
- Home fronts a creek
- Mature Trees
Parking
- 3 Car Attached Garage
Home Design
- Traditional Architecture
- Brick Exterior Construction
- Block Foundation
Interior Spaces
- 1-Story Property
- Wet Bar
- Built-in Bookshelves
- Woodwork
- Skylights
- Family Room with Fireplace
- 2 Fireplaces
- Living Room with Fireplace
- Formal Dining Room
- Attic Access Panel
Kitchen
- Eat-In Kitchen
- Gas Oven
- Built-In Microwave
- Dishwasher
- Disposal
Flooring
- Parquet
- Carpet
- Laminate
Bedrooms and Bathrooms
- 4 Bedrooms
- Jack-and-Jill Bathroom
Laundry
- Dryer
- Washer
Basement
- Walk-Out Basement
- Laundry in Basement
Utilities
- Forced Air Heating System
- Heating System Uses Gas
- Gas Water Heater
Community Details
- Property has a Home Owners Association
- Sylvan Estates Subdivision
Listing and Financial Details
- Legal Lot and Block 56 / 17432
- Assessor Parcel Number 490232113026000800
Ownership History
Purchase Details
Home Financials for this Owner
Home Financials are based on the most recent Mortgage that was taken out on this home.Similar Homes in Indianapolis, IN
Home Values in the Area
Average Home Value in this Area
Purchase History
| Date | Buyer | Sale Price | Title Company |
|---|---|---|---|
| Rocchio Courtney E | -- | Hamilton National Title Llc |
Mortgage History
| Date | Status | Borrower | Loan Amount |
|---|---|---|---|
| Open | Rocchio Courtney | $375,000 | |
| Closed | Rocchio Courtney E | $37,372 | |
| Closed | Rocchio Courtney E | $367,650 |
Property History
| Date | Event | Price | Change | Sq Ft Price |
|---|---|---|---|---|
| 04/21/2016 04/21/16 | Sold | $387,000 | 0.0% | $142 / Sq Ft |
| 03/29/2016 03/29/16 | Pending | -- | -- | -- |
| 03/12/2016 03/12/16 | Off Market | $387,000 | -- | -- |
| 03/08/2016 03/08/16 | For Sale | $399,000 | -- | $146 / Sq Ft |
Tax History Compared to Growth
Tax History
| Year | Tax Paid | Tax Assessment Tax Assessment Total Assessment is a certain percentage of the fair market value that is determined by local assessors to be the total taxable value of land and additions on the property. | Land | Improvement |
|---|---|---|---|---|
| 2024 | $5,685 | $414,500 | $70,700 | $343,800 |
| 2023 | $5,685 | $414,500 | $70,700 | $343,800 |
| 2022 | $5,595 | $376,700 | $70,700 | $306,000 |
| 2021 | $5,127 | $365,800 | $60,400 | $305,400 |
| 2020 | $4,862 | $367,800 | $60,400 | $307,400 |
| 2019 | $4,573 | $369,600 | $60,400 | $309,200 |
| 2018 | $4,445 | $368,500 | $60,400 | $308,100 |
| 2017 | $4,224 | $354,700 | $60,400 | $294,300 |
| 2016 | $3,793 | $342,200 | $60,400 | $281,800 |
| 2014 | $3,387 | $324,700 | $60,400 | $264,300 |
| 2013 | $3,199 | $306,900 | $60,400 | $246,500 |
Agents Affiliated with this Home
-

Seller's Agent in 2016
Libby Somerville
Compass Indiana, LLC
(317) 590-4470
157 Total Sales
-
R
Seller Co-Listing Agent in 2016
Robert Baxter
Compass Indiana, LLC
(317) 258-4233
68 Total Sales
-

Buyer's Agent in 2016
Allison Steck
Compass Indiana, LLC
(317) 332-9686
3 in this area
94 Total Sales
Map
Source: MIBOR Broker Listing Cooperative®
MLS Number: 21402605
APN: 49-02-32-113-026.000-800
- 6455 N Olney St
- 6220 Dean Rd
- 6265 Johnson Rd
- 6609 N Tuxedo Ln
- 6223 N Parker Ave
- 6533 Parker Ln
- 6502 Allisonville Rd
- 2843 Canterbury Ln
- 4754 E 64th St
- 7070 Dean Rd
- 6235 N Temple Ave
- 6180 Winnpeny Ln
- 4859 E 64th St
- 5774 N Ewing St
- 7105 Sylvan Ridge Rd
- 5747 Allisonville Rd
- 5843 N Oakland Ave
- 4853 E 65th St
- 3940 E 57th St
- 7135 Huntington Rd
- 6404 N Sherman Dr
- 6416 N Sherman Dr
- 6364 N Sherman Dr
- 6335 N Ewing St
- 6420 N Sherman Dr
- 6341 N Ewing St
- 6325 N Ewing St
- 6401 N Sherman Dr
- 6260 N Sherman Dr
- 6263 N Sherman Dr
- 6355 N Ewing St
- 6257 N Sherman Dr
- 6425 N Sherman Dr
- 6430 N Sherman Dr
- 6255 N Sherman Dr
- 6369 N Ewing St
- 6250 N Sherman Dr
- 6435 N Sherman Dr
- 6330 N Ewing St
- 6340 N Ewing St
