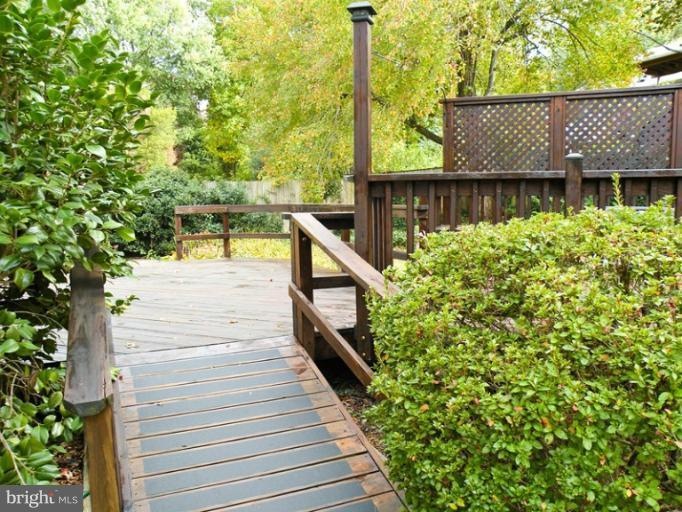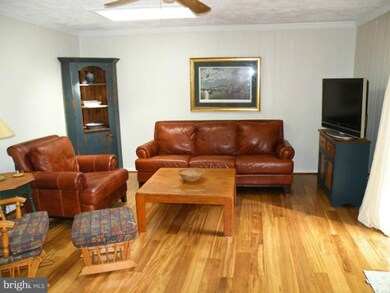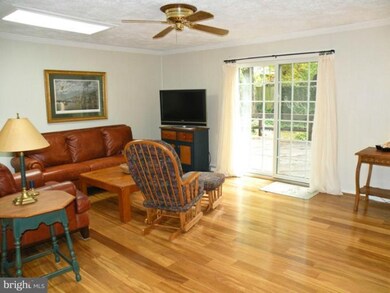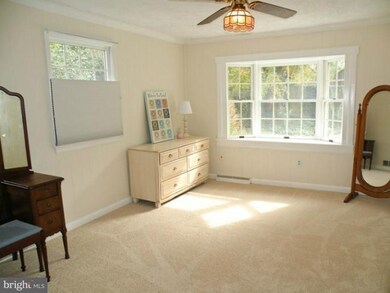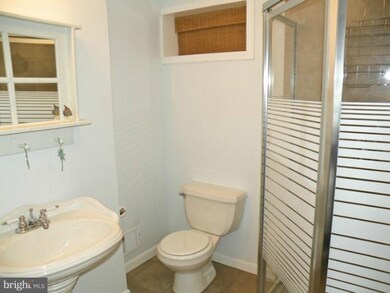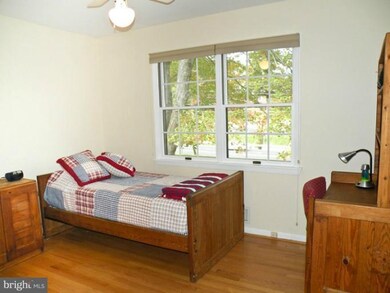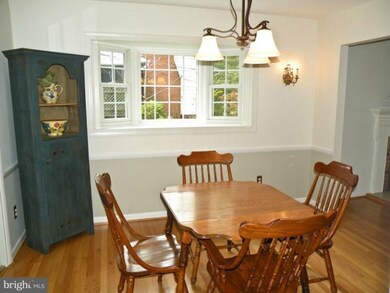
6405 Old Dominion Dr McLean, VA 22101
Estimated Value: $1,241,000 - $1,562,000
Highlights
- Open Floorplan
- Deck
- Wood Flooring
- Chesterbrook Elementary School Rated A
- Wooded Lot
- Main Floor Bedroom
About This Home
As of March 2012NEW PRICE. OPEN SUN 1/29 1-4 pm**Beautiful, 2-level home, on a QUIET no-thru street, w/family rm off kit & Master BR ADDITIONS to include sitting rm, 4 bedrooms, 3 remodeled baths, 2 fireplaces, wood floors, 2 skylights, 3 bow windows, most windows are Andersen, screen porch off DR, patio, deck, formal entrance foyer & 1-car garage***NOTE: 2,300 sf of living area and LOTS of lovely updates..
Last Agent to Sell the Property
Weichert, REALTORS License #0225152735 Listed on: 10/22/2011

Home Details
Home Type
- Single Family
Est. Annual Taxes
- $7,091
Year Built
- Built in 1965
Lot Details
- 0.25 Acre Lot
- Back Yard Fenced
- Landscaped
- No Through Street
- The property's topography is level, rolling
- Wooded Lot
- Backs to Trees or Woods
- Property is in very good condition
- Property is zoned 130
Parking
- 1 Car Attached Garage
- Front Facing Garage
- Garage Door Opener
Home Design
- Brick Exterior Construction
Interior Spaces
- Property has 2 Levels
- Open Floorplan
- Chair Railings
- Crown Molding
- Ceiling Fan
- 2 Fireplaces
- Fireplace With Glass Doors
- Screen For Fireplace
- Fireplace Mantel
- Window Treatments
- Entrance Foyer
- Family Room Off Kitchen
- Combination Kitchen and Living
- Sitting Room
- Dining Room
- Den
- Utility Room
- Wood Flooring
- Intercom
- Attic
Kitchen
- Built-In Self-Cleaning Double Oven
- Electric Oven or Range
- Cooktop with Range Hood
- Ice Maker
- Dishwasher
- Disposal
Bedrooms and Bathrooms
- 4 Bedrooms | 3 Main Level Bedrooms
- En-Suite Primary Bedroom
- En-Suite Bathroom
- 3 Full Bathrooms
Laundry
- Laundry Room
- Front Loading Dryer
- Washer
Finished Basement
- Walk-Out Basement
- Connecting Stairway
- Front Basement Entry
- Natural lighting in basement
Outdoor Features
- Deck
- Screened Patio
- Porch
Utilities
- Forced Air Heating and Cooling System
- Humidifier
- Vented Exhaust Fan
- Natural Gas Water Heater
Community Details
- No Home Owners Association
- Dana Heights Subdivision, E X P A N D E D Floorplan
Listing and Financial Details
- Home warranty included in the sale of the property
- Tax Lot 7
- Assessor Parcel Number 31-3-21- -7
Ownership History
Purchase Details
Home Financials for this Owner
Home Financials are based on the most recent Mortgage that was taken out on this home.Purchase Details
Home Financials for this Owner
Home Financials are based on the most recent Mortgage that was taken out on this home.Similar Homes in the area
Home Values in the Area
Average Home Value in this Area
Purchase History
| Date | Buyer | Sale Price | Title Company |
|---|---|---|---|
| Horan Patrick J | $680,000 | -- | |
| Zaumseil Holly | $368,000 | -- |
Mortgage History
| Date | Status | Borrower | Loan Amount |
|---|---|---|---|
| Open | Horan Patrick John | $572,000 | |
| Closed | Horan Patrick John | $520,000 | |
| Closed | Horan Patrick J | $544,000 | |
| Previous Owner | Zaumseil Holly | $255,000 |
Property History
| Date | Event | Price | Change | Sq Ft Price |
|---|---|---|---|---|
| 03/15/2012 03/15/12 | Sold | $680,000 | -1.3% | $369 / Sq Ft |
| 02/01/2012 02/01/12 | Pending | -- | -- | -- |
| 01/27/2012 01/27/12 | Price Changed | $689,000 | -8.1% | $374 / Sq Ft |
| 01/24/2012 01/24/12 | Price Changed | $750,000 | +8.9% | $407 / Sq Ft |
| 01/05/2012 01/05/12 | Price Changed | $689,000 | -3.6% | $374 / Sq Ft |
| 11/15/2011 11/15/11 | Price Changed | $715,000 | -4.0% | $388 / Sq Ft |
| 10/22/2011 10/22/11 | For Sale | $745,000 | -- | $404 / Sq Ft |
Tax History Compared to Growth
Tax History
| Year | Tax Paid | Tax Assessment Tax Assessment Total Assessment is a certain percentage of the fair market value that is determined by local assessors to be the total taxable value of land and additions on the property. | Land | Improvement |
|---|---|---|---|---|
| 2024 | $14,318 | $1,211,890 | $518,000 | $693,890 |
| 2023 | $12,125 | $1,107,260 | $490,000 | $617,260 |
| 2022 | $12,096 | $1,057,790 | $451,000 | $606,790 |
| 2021 | $0 | $914,120 | $425,000 | $489,120 |
| 2020 | $11,947 | $898,280 | $413,000 | $485,280 |
| 2019 | $11,110 | $835,350 | $405,000 | $430,350 |
| 2018 | $11,110 | $835,350 | $405,000 | $430,350 |
| 2017 | $0 | $831,060 | $405,000 | $426,060 |
| 2016 | -- | $799,710 | $382,000 | $417,710 |
| 2015 | -- | $787,540 | $382,000 | $405,540 |
| 2014 | -- | $730,060 | $360,000 | $370,060 |
Agents Affiliated with this Home
-
Cecelia Lofton

Seller's Agent in 2012
Cecelia Lofton
Weichert Corporate
(703) 508-3968
8 in this area
11 Total Sales
-
Connie Lopez Parker

Buyer's Agent in 2012
Connie Lopez Parker
Compass
(202) 302-3900
2 in this area
48 Total Sales
Map
Source: Bright MLS
MLS Number: 1004620944
APN: 0313-21-0007
- 6330 Cross St
- 1655 Hunting Ridge Ct
- 6506 Old Chesterbrook Rd
- 1601 East Ave
- 6313 Old Dominion Dr
- 6504 Divine St
- 6511 Engel Dr
- 6501 Halls Farm Ln
- 6304 Old Dominion Dr
- 1588 Forest Villa Ln
- 1616 6th Place
- 1718 Chateau Ct
- 1586 Forest Villa Ln
- 1612 7th Place
- 1914 & 1912 Birch Rd
- 6318 Mori St
- 1811 Lansing Ct
- 1544 Forest Villa Ln
- 6518 Beverly Ave
- 1564 Forest Villa Ln
- 6405 Old Dominion Dr
- 6407 Old Dominion Dr
- 1649 Strine Dr
- 1651 Strine Dr
- 6409 Old Dominion Dr
- 1647 Strine Dr
- 1653 Strine Dr
- 1645 Strine Dr
- 6367 Old Dominion Dr
- 1637 Birch Rd
- 1643 Strine Dr
- 1655 Strine Dr
- 1650 Strine Dr
- 6365 Old Dominion Dr
- 1701 Monza Rd
- 1654 Strine Dr
- 1639 Birch Rd
- 1657 Strine Dr
- 6353 Linway Terrace
- 6354 Linway Terrace
