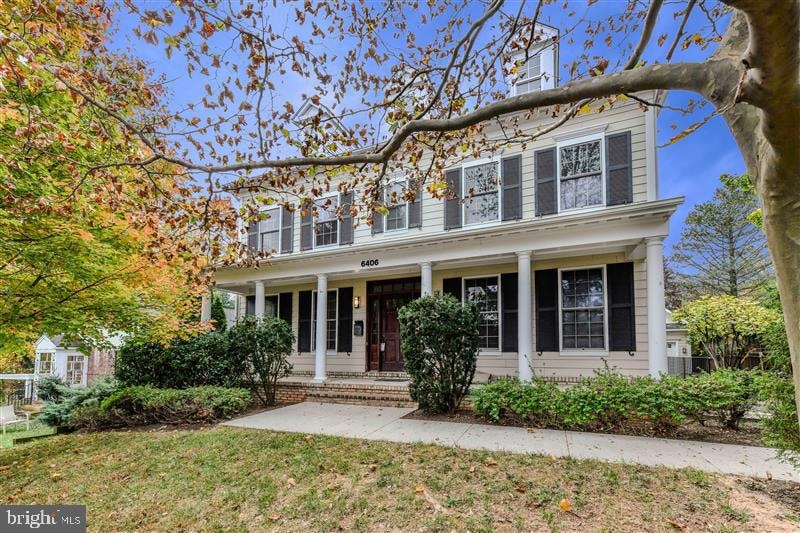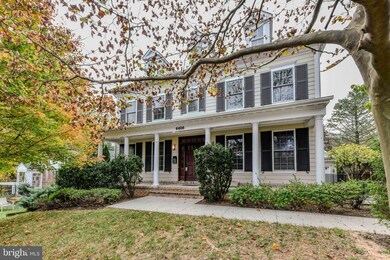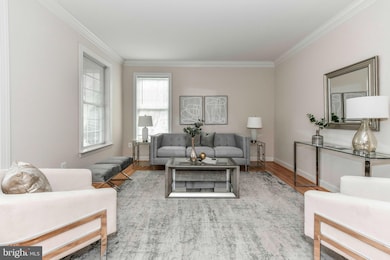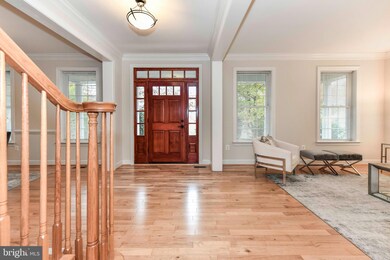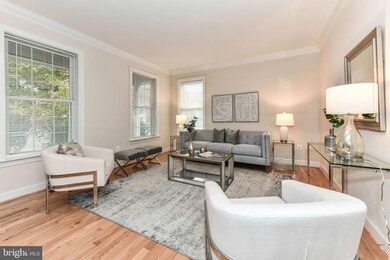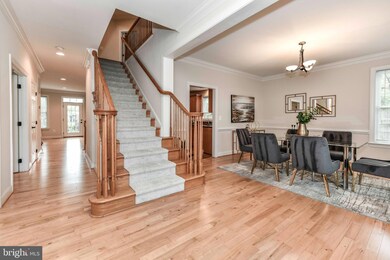
6406 25th St N Arlington, VA 22207
East Falls Church NeighborhoodEstimated Value: $1,710,000 - $1,945,777
Highlights
- Second Kitchen
- Colonial Architecture
- Traditional Floor Plan
- Tuckahoe Elementary School Rated A
- Two Story Ceilings
- 4-minute walk to Tuckahoe Park
About This Home
As of December 2024Welcome to your dream home in the heart of North Arlington! This spacious 5-bedroom, 4.5-bathroom detached home offers the perfect blend of modern convenience and classic charm, located less than a mile from the East Falls Church Metro station. Built in 2008 and featuring over 4,500 in finished square footage, this stunning residence features an open floor plan with beautiful hardwood floors throughout the main level, creating a warm and inviting space ideal for entertaining and everyday living. Enter the sun lit foyer and you'll see a formal living and formal dining space, all with light streaming through.
The gourmet kitchen features custom cabinetry, great center island and peninsula countertop space that opens up to the eat in dining area and then flows seamlessly to a light-filled family room with gas fireplace, perfect for hosting gatherings or cozy night's in.
Upstairs, you’ll find large, carpeted bedrooms that offer comfort and privacy, including a luxurious primary suite with a spa-like en-suite bath. Primary suite features massive amount of space, Tray ceilings, and walk-in closet. En-Suite bath features two sinks, massive soaking tub and custom walk-in shower. Two additional bedrooms share a "Jack & Jill" bath with upgraded tile and shower/tub combo. Laundry is on the upper level too!
One of the standout features of this home is the fully finished basement, complete with a full kitchen—ideal for an in-law suite, guest quarters, or even rental potential. Additional features include ample unfinished storage space, a detached two-car garage, and a beautifully landscaped yard. Home features solar panels to lower your environmental footprint and your utilities costs!
Located in a sought-after North Arlington neighborhood, minutes to Tuckahoe Park, Bishop O'Connell High School, easy access to major commuter routes, top-rated schools, parks, and local amenities while still being tucked away from the hustle and bustle. Don’t miss the opportunity to make this exceptional home your own!
Home Details
Home Type
- Single Family
Est. Annual Taxes
- $17,596
Year Built
- Built in 2008
Lot Details
- 6,753 Sq Ft Lot
- Property is in excellent condition
- Property is zoned R-6
Parking
- 2 Car Detached Garage
- Front Facing Garage
- Garage Door Opener
Home Design
- Colonial Architecture
- Slab Foundation
- HardiePlank Type
Interior Spaces
- Property has 3 Levels
- Traditional Floor Plan
- Two Story Ceilings
- Recessed Lighting
- Non-Functioning Fireplace
- Double Pane Windows
- Window Treatments
- Family Room Off Kitchen
- Dining Area
- Garden Views
- Finished Basement
- Exterior Basement Entry
Kitchen
- Second Kitchen
- Breakfast Area or Nook
- Eat-In Kitchen
- Oven
- Stove
- Built-In Microwave
- Freezer
- Ice Maker
- Dishwasher
- Stainless Steel Appliances
- Upgraded Countertops
- Disposal
Flooring
- Wood
- Carpet
- Ceramic Tile
- Luxury Vinyl Plank Tile
Bedrooms and Bathrooms
- En-Suite Bathroom
- Walk-In Closet
- Bathtub with Shower
Laundry
- Laundry in unit
- Dryer
- Washer
Schools
- Tuckahoe Elementary School
- Williamsburg Middle School
- Yorktown High School
Utilities
- Forced Air Heating and Cooling System
- Cooling System Utilizes Natural Gas
- Natural Gas Water Heater
Community Details
- No Home Owners Association
- Berkshire Oakwood Subdivision
Listing and Financial Details
- Tax Lot 10
- Assessor Parcel Number 01-067-002
Ownership History
Purchase Details
Home Financials for this Owner
Home Financials are based on the most recent Mortgage that was taken out on this home.Similar Homes in Arlington, VA
Home Values in the Area
Average Home Value in this Area
Purchase History
| Date | Buyer | Sale Price | Title Company |
|---|---|---|---|
| Shahidi Layla | $1,725,000 | Universal Title |
Mortgage History
| Date | Status | Borrower | Loan Amount |
|---|---|---|---|
| Open | Shahidi Layla | $1,293,750 | |
| Previous Owner | Antenucci Anthony John | $216,000 | |
| Previous Owner | Antenucci Anthony | $519,644 | |
| Previous Owner | Atenucci Anthony J | $100,000 | |
| Previous Owner | Antenucci Anthony John | $547,000 | |
| Previous Owner | Antenucci Anthony John | $550,000 |
Property History
| Date | Event | Price | Change | Sq Ft Price |
|---|---|---|---|---|
| 12/27/2024 12/27/24 | Sold | $1,725,000 | -4.2% | $375 / Sq Ft |
| 11/08/2024 11/08/24 | For Sale | $1,800,000 | -- | $391 / Sq Ft |
Tax History Compared to Growth
Tax History
| Year | Tax Paid | Tax Assessment Tax Assessment Total Assessment is a certain percentage of the fair market value that is determined by local assessors to be the total taxable value of land and additions on the property. | Land | Improvement |
|---|---|---|---|---|
| 2025 | $17,854 | $1,728,400 | $860,100 | $868,300 |
| 2024 | $17,596 | $1,703,400 | $835,100 | $868,300 |
| 2023 | $16,631 | $1,614,700 | $810,100 | $804,600 |
| 2022 | $15,850 | $1,538,800 | $765,100 | $773,700 |
| 2021 | $14,951 | $1,451,600 | $726,700 | $724,900 |
| 2020 | $14,525 | $1,415,700 | $691,700 | $724,000 |
| 2019 | $13,930 | $1,357,700 | $658,400 | $699,300 |
| 2018 | $12,836 | $1,275,900 | $633,600 | $642,300 |
| 2017 | $12,424 | $1,235,000 | $608,900 | $626,100 |
| 2016 | $11,858 | $1,196,600 | $564,300 | $632,300 |
| 2015 | $12,081 | $1,213,000 | $539,600 | $673,400 |
| 2014 | $13,203 | $1,325,600 | $564,300 | $761,300 |
Agents Affiliated with this Home
-
Brian Chevalier

Seller's Agent in 2024
Brian Chevalier
Chambers Theory, LLC
(703) 930-3935
1 in this area
36 Total Sales
-
Lindsay Curtis

Seller Co-Listing Agent in 2024
Lindsay Curtis
Chambers Theory, LLC
(571) 306-3679
1 in this area
69 Total Sales
-
Marybeth Fraser

Buyer's Agent in 2024
Marybeth Fraser
KW Metro Center
(703) 798-1803
3 in this area
91 Total Sales
Map
Source: Bright MLS
MLS Number: VAAR2050542
APN: 01-067-002
- 6400 26th St N
- 6412 24th St N
- 2705 N Somerset St
- 2315 N Tuckahoe St
- 6223 Langston Blvd
- 6300 28th St N
- 6211 Langston Blvd
- 6492 Little Falls Rd
- 6323 22nd Rd N
- 6105 26th St N
- 2830 N Tacoma St
- 2909 N Sycamore St
- 2641 N Ohio St
- 6607 29th St N
- 6708 Langston Blvd Unit A
- 2901 N Rochester St
- 6235 22nd St N
- 6041 25th Rd N
- 6869 Washington Blvd
- 6711 Washington Blvd Unit I
- 6400 25th St N
- 2455 N Rockingham St
- 2445 N Rockingham St
- 6328 25th St N
- 6413 25th St N
- 6407 25th St N
- 2439 N Rockingham St
- 2501 N Rockingham St
- 6401 25th St N
- 2428 N Roosevelt St
- 2454 N Rockingham St
- 2448 N Rockingham St
- 6324 25th St N
- 2460 N Rockingham St
- 6327 25th St N
- 2433 N Rockingham St
- 2442 N Rockingham St
- 6412 26th St N
- 2424 N Roosevelt St
- 6406 26th St N
