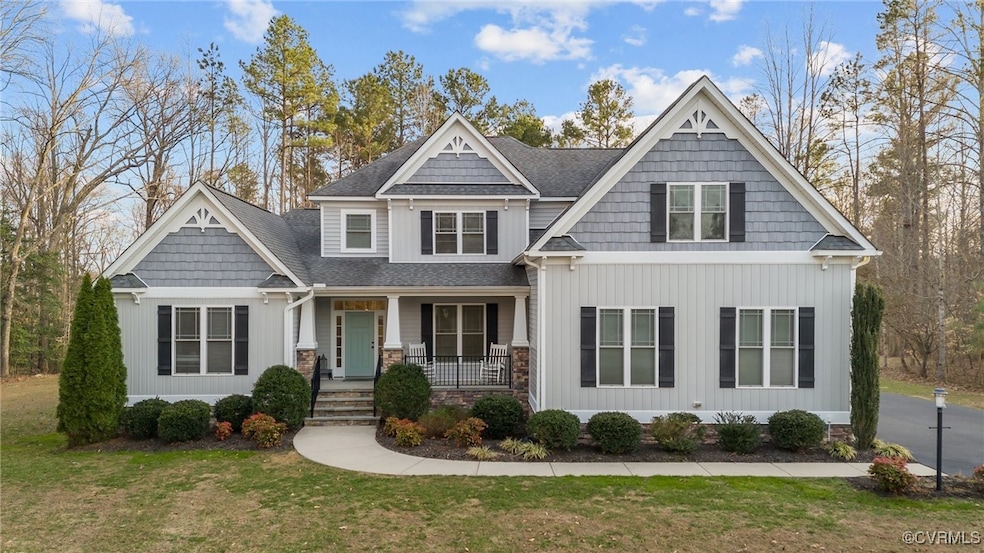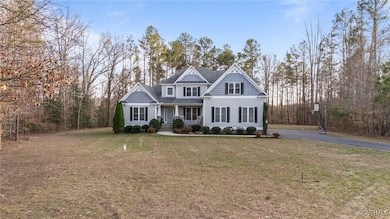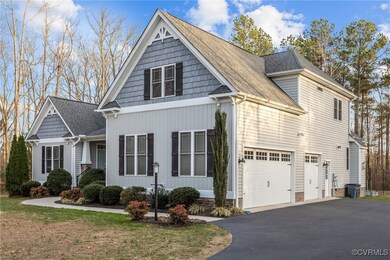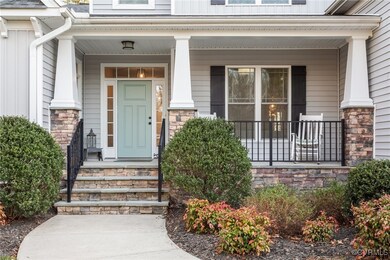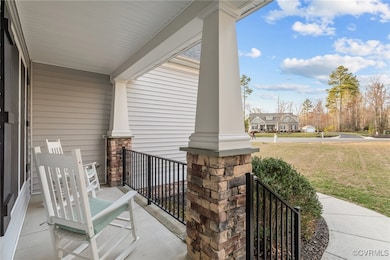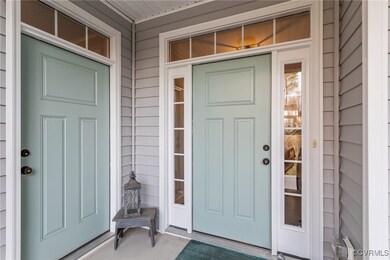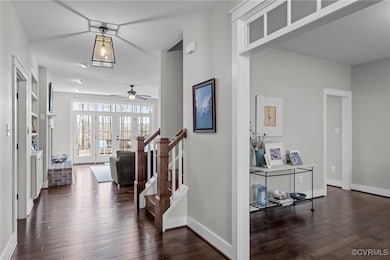
6407 Glebe Hill Rd Mechanicsville, VA 23116
Estimated payment $5,306/month
Highlights
- Wood Flooring
- Main Floor Bedroom
- 3 Car Attached Garage
- Rural Point Elementary School Rated A
- 2 Fireplaces
- Built-In Features
About This Home
Discover this stunning craftsman-style 5-bedroom, 3.5-bath custom-built home on a quiet cul-de-sac, offering privacy & peaceful living w/ no HOA on 1.77 acres. The fenced garden area includes blackberry, raspberry, & blueberry bushes w/ grow boxes & a drip hose watering system. A 3-car garage & expansive blacktop driveway provide ample parking.
Inside, the 1st floor features engineered hand-scraped wood flooring in the entry, living room, family room, kitchen, eat-in kitchen, & dining room. The family room boasts a raised hearth gas log brick fireplace, built-in bookshelves, recessed lighting, & access to a large rear deck. The open kitchen centers around an expansive island w/ cabinets, drawers on both sides, an industrial-style sink, & dishwasher. The gas range, electric wall oven, & microwave are Frigidaire Gallery appliances. A baking station w/ open shelving above. A large walk-in pantry w/ custom shelving & barn door, plus an extra pantry/storage space, offer exceptional storage. The mudroom includes built-in cubbies w/ coat hooks & leads to the garage. The cozy dining room features a 2nd gas log fireplace.
The 1st-floor primary suite has new carpeting, a soaking tub, porcelain tile/glass wall shower, separate water closet, & double sinks. The suite also has a walk-in closet plus a 2nd closet w/ laundry. An attached office w/ a separate exterior entry could become an extra walk-in closet.The 2nd floor has all-new carpeting. The guest bedroom has an ensuite bath w/ a tub/shower combo. 3 additional bedrooms share a hall bath w/ a tub/shower combo & double sinks. A 2nd laundry closet is upstairs. The 5th bedroom is currently a game room.
Additional highlights include a huge walk-in attic, whole-house water softener, & electrical panel transfer switch for a generator. The home is serviced by a 300-ft well, conventional septic, & 2-zone electric HVAC. The buried propane tank supplies gas to fireplaces, a tankless water heater, & range. This home blends custom finishes, modern conveniences, space, & privacy.
Co-Listing Agent
Dalton Realty Brokerage Email: hal@daltonrealty.net License #0225265768
Home Details
Home Type
- Single Family
Est. Annual Taxes
- $6,187
Year Built
- Built in 2014
Lot Details
- 1.71 Acre Lot
- Zoning described as RC
Parking
- 3 Car Attached Garage
Home Design
- Frame Construction
- Vinyl Siding
- Stone
Interior Spaces
- 3,499 Sq Ft Home
- 2-Story Property
- Built-In Features
- Bookcases
- Recessed Lighting
- 2 Fireplaces
- Gas Fireplace
Kitchen
- Built-In Oven
- Gas Cooktop
- Dishwasher
- Kitchen Island
Flooring
- Wood
- Carpet
- Tile
Bedrooms and Bathrooms
- 5 Bedrooms
- Main Floor Bedroom
- En-Suite Primary Bedroom
- Garden Bath
Schools
- Rural Point Elementary School
- Oak Knoll Middle School
- Hanover High School
Utilities
- Zoned Heating and Cooling
- Heat Pump System
- Well
- Water Heater
- Septic Tank
Community Details
- Glebe Hill Subdivision
Listing and Financial Details
- Tax Lot 55
- Assessor Parcel Number 8728-11-5514
Map
Home Values in the Area
Average Home Value in this Area
Tax History
| Year | Tax Paid | Tax Assessment Tax Assessment Total Assessment is a certain percentage of the fair market value that is determined by local assessors to be the total taxable value of land and additions on the property. | Land | Improvement |
|---|---|---|---|---|
| 2024 | $5,605 | $692,000 | $170,000 | $522,000 |
| 2023 | $5,140 | $667,500 | $160,000 | $507,500 |
| 2022 | $4,564 | $563,500 | $145,000 | $418,500 |
| 2021 | $4,431 | $547,000 | $131,000 | $416,000 |
| 2020 | $4,431 | $547,000 | $131,000 | $416,000 |
| 2019 | $3,908 | $516,900 | $131,000 | $385,900 |
| 2018 | $3,908 | $482,500 | $125,000 | $357,500 |
| 2017 | $3,772 | $465,700 | $112,000 | $353,700 |
| 2016 | $3,447 | $425,600 | $90,000 | $335,600 |
| 2015 | $3,447 | $425,600 | $90,000 | $335,600 |
Property History
| Date | Event | Price | Change | Sq Ft Price |
|---|---|---|---|---|
| 03/11/2025 03/11/25 | Pending | -- | -- | -- |
| 03/08/2025 03/08/25 | For Sale | $859,900 | +79.1% | $246 / Sq Ft |
| 09/11/2014 09/11/14 | Sold | $480,000 | 0.0% | $157 / Sq Ft |
| 09/10/2014 09/10/14 | Pending | -- | -- | -- |
| 09/09/2014 09/09/14 | For Sale | $480,000 | -- | $157 / Sq Ft |
Deed History
| Date | Type | Sale Price | Title Company |
|---|---|---|---|
| Interfamily Deed Transfer | -- | None Available |
About the Listing Agent

Hal Dalton – Mortgage & Real Estate Professional
Marketing and Recruiting Director
Dalton Realty
With over 40 years of experience in the mortgage and real estate industry, Hal has built a reputation for excellence and integrity. Since 1983, Hal has served clients across the Greater Richmond area, Tri-Cities, and Northern Neck of Virginia, specializing in providing expert guidance in home financing and real estate transactions.
Hal’s approach to business is rooted in a set of
Hal's Other Listings
Source: Central Virginia Regional MLS
MLS Number: 2504658
APN: 8728-11-5514
- 11035 Crossdale Ln
- 7166 Rotherham Dr
- 7193 Chestnut Church Rd
- 10333 Sonny Meadows Ln
- 10329 Sonny Meadows Ln
- 10264 Korona Dr
- 7318 Foxal Rd
- 6669 Rural Point Rd
- 5123 Arrowhead Rd
- 9477 Shelley Dr
- 10131 Summer Hill Rd
- 8129 Mimosa Hill Ln
- 8020 Cabernet Way
- 9275 Salem Creek Place
- 7329 Margel Dr
- 8118 Mimosa Hill Ln
- 10010 Studley Farms Dr
- 10136 Cabernet Ln
- 10122 Cabernet Ln
- 5076 Napa Grove Ct
