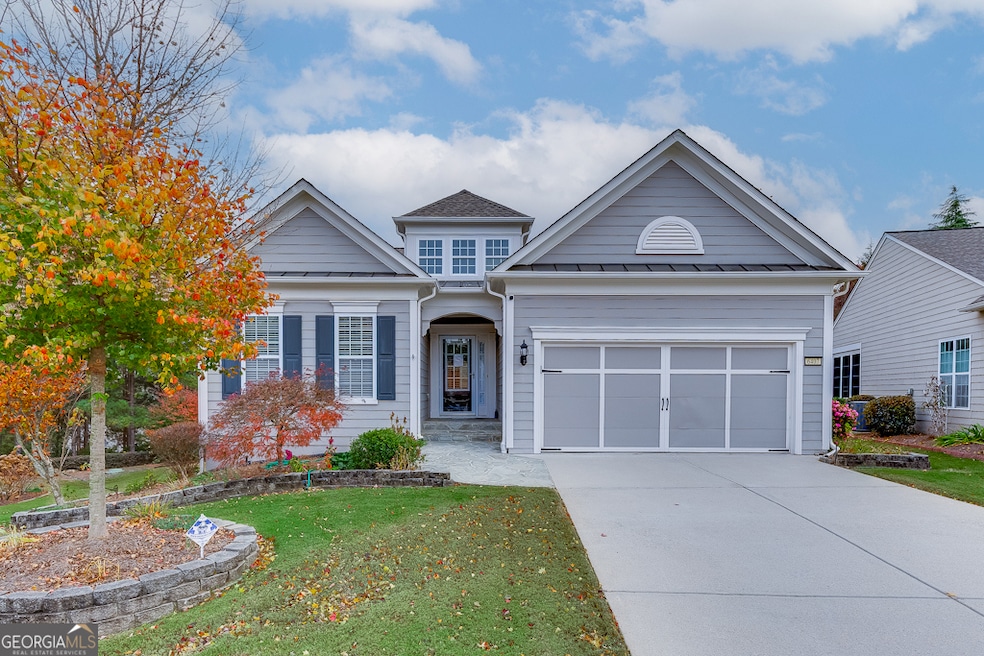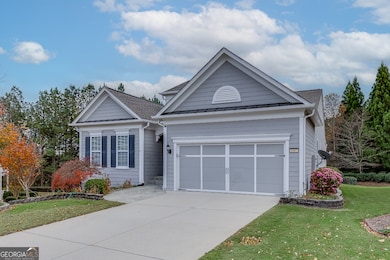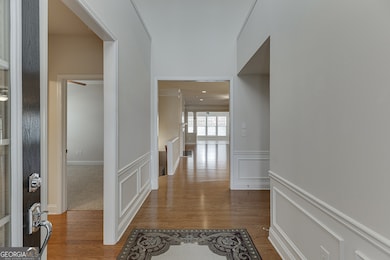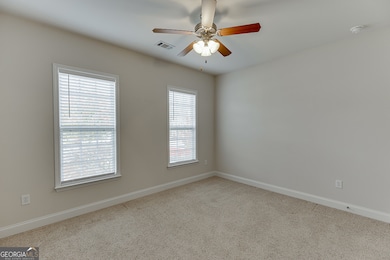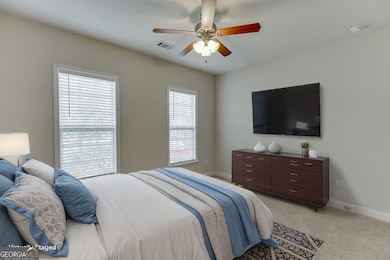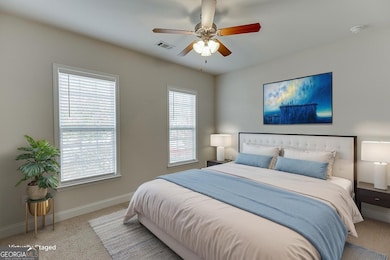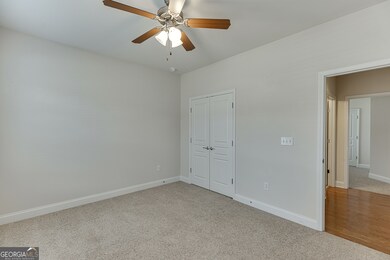6407 Lantern Ridge Hoschton, GA 30548
Estimated payment $3,925/month
Highlights
- Fitness Center
- Gated Community
- 2-Story Property
- Active Adult
- Clubhouse
- Wood Flooring
About This Home
Beautifully maintained 4-bedroom, 3-bath home in the highly desirable 55+ Village at Deaton Creek. Located on a quiet cul-de-sac with a level driveway and front-facing two-car garage, this home offers an open floor plan with abundant natural light and multiple spaces designed for living, entertaining, and hobbies. The main level features a spacious dining area flowing into the family room with a cozy fireplace. The eat-in kitchen includes granite countertops, stainless-steel appliances, a large island, breakfast bar, pantry, and built-in desk all with clear sightlines into the family room. A bright sunroom and an additional flex space large enough for a grand piano enhance the openness. The primary suite on the main level includes a double-vanity bath, separate whirlpool tub and shower, and a generous walk-in closet. Two additional main-level bedrooms provide flexibility for guests or hobbies. A dedicated office and a well-appointed laundry room with cabinets, sink, washer, and dryer complete the level. The full, finished walk-out basement offers a large entertainment/game/theater room, an additional bedroom and full bath, a massive custom storage room (ideal as an oversized closet or craft space), and extra unfinished area perfect for a workshop. A covered lower porch opens to a fenced patio, offering another inviting outdoor or project area. Recent major upgrades: Architectural shingle roof (2015), new main HVAC (2022), and new water heater (2022). The gated Village at Deaton Creek offers a true resort-style lifestyle with more than 90 monthly activities, indoor and outdoor pools (including an indoor-saltwater pool), pickleball/tennis courts, dog park, walking trails, sauna, fitness center, and clubhouse. Lawn care and trash service are included. The location is exceptional minutes from a state-of-the-art emergency room and top medical and specialty-care facilities, multiple restaurants, shopping centers, and grocery stores. Everything you need is nearby. Hall County also offers reduced property taxes for seniors, adding even more long-term value. A rare combination of space, comfort, amenities, and convenience in one of the region's most sought-after active adult communities.
Listing Agent
PEND Realty, LLC Brokerage Phone: (404) 597-3430 License #299301 Listed on: 11/13/2025
Home Details
Home Type
- Single Family
Est. Annual Taxes
- $2,051
Year Built
- Built in 2007
Lot Details
- 0.25 Acre Lot
- Cul-De-Sac
- Back Yard Fenced
HOA Fees
- $334 Monthly HOA Fees
Home Design
- 2-Story Property
- Traditional Architecture
Interior Spaces
- High Ceiling
- Ceiling Fan
- Family Room
- Living Room with Fireplace
- Home Office
- Fire and Smoke Detector
Kitchen
- Breakfast Bar
- Microwave
- Ice Maker
- Dishwasher
- Stainless Steel Appliances
- Kitchen Island
- Disposal
Flooring
- Wood
- Carpet
Bedrooms and Bathrooms
- 4 Bedrooms | 3 Main Level Bedrooms
- Primary Bedroom on Main
- Split Bedroom Floorplan
- Double Vanity
- Soaking Tub
- Separate Shower
Laundry
- Laundry Room
- Dryer
- Washer
Finished Basement
- Basement Fills Entire Space Under The House
- Interior Basement Entry
- Finished Basement Bathroom
- Natural lighting in basement
Parking
- Garage
- Garage Door Opener
Outdoor Features
- Patio
Schools
- Spout Springs Elementary School
- Cherokee Bluff Middle School
- Cherokee Bluff High School
Utilities
- Central Air
- Heating System Uses Natural Gas
- High Speed Internet
- Cable TV Available
Community Details
Overview
- Active Adult
- $1,222 Initiation Fee
- Association fees include facilities fee, maintenance exterior, ground maintenance, security, swimming, tennis
- Village At Deaton Creek Subdivision
Recreation
- Tennis Courts
- Fitness Center
- Community Pool
Additional Features
- Clubhouse
- Gated Community
Map
Home Values in the Area
Average Home Value in this Area
Tax History
| Year | Tax Paid | Tax Assessment Tax Assessment Total Assessment is a certain percentage of the fair market value that is determined by local assessors to be the total taxable value of land and additions on the property. | Land | Improvement |
|---|---|---|---|---|
| 2024 | $2,100 | $241,760 | $42,920 | $198,840 |
| 2023 | $1,598 | $192,200 | $43,200 | $149,000 |
| 2022 | $1,773 | $184,840 | $29,720 | $155,120 |
| 2021 | $1,992 | $198,800 | $29,720 | $169,080 |
| 2020 | $1,974 | $192,320 | $29,720 | $162,600 |
| 2019 | $1,982 | $188,520 | $32,240 | $156,280 |
| 2018 | $2,161 | $200,400 | $32,240 | $168,160 |
| 2017 | $1,880 | $185,680 | $32,240 | $153,440 |
| 2016 | $1,523 | $164,640 | $32,240 | $132,400 |
| 2015 | $1,542 | $160,680 | $32,240 | $128,440 |
| 2014 | $1,542 | $169,120 | $32,240 | $136,880 |
Property History
| Date | Event | Price | List to Sale | Price per Sq Ft |
|---|---|---|---|---|
| 11/13/2025 11/13/25 | For Sale | $649,000 | -- | $174 / Sq Ft |
Purchase History
| Date | Type | Sale Price | Title Company |
|---|---|---|---|
| Warranty Deed | -- | -- | |
| Warranty Deed | -- | -- | |
| Deed | $342,000 | -- | |
| Deed | $4,948,300 | -- |
Mortgage History
| Date | Status | Loan Amount | Loan Type |
|---|---|---|---|
| Previous Owner | $200,000 | New Conventional |
Source: Georgia MLS
MLS Number: 10643197
APN: 15-0039M-00-041
- 6105 Longleaf Dr
- 6025 White Sycamore Place
- 5947 Green Ash Ct
- 5808 Hackberry Ln
- 5841 Hackberry Ln
- 6218 Azalea Way
- 6275 Brookside Ln
- 5940 Park Bend Ave
- 1010 Rosefinch Landing Unit 6305
- 1010 Rosefinch Landing Unit 3204
- 1670 Friendship Rd
- 2770 Shumard Oak Dr
- 2447 Rock Maple Dr NE
- 5342 Robin Trail
- 6475 White Walnut Way
- 6834 White Walnut Way
- 6433 Grand Hickory Dr
- 6423 Grand Hickory Dr
- 6483 Grand Hickory Dr
- 6993 Grand Hickory Dr
