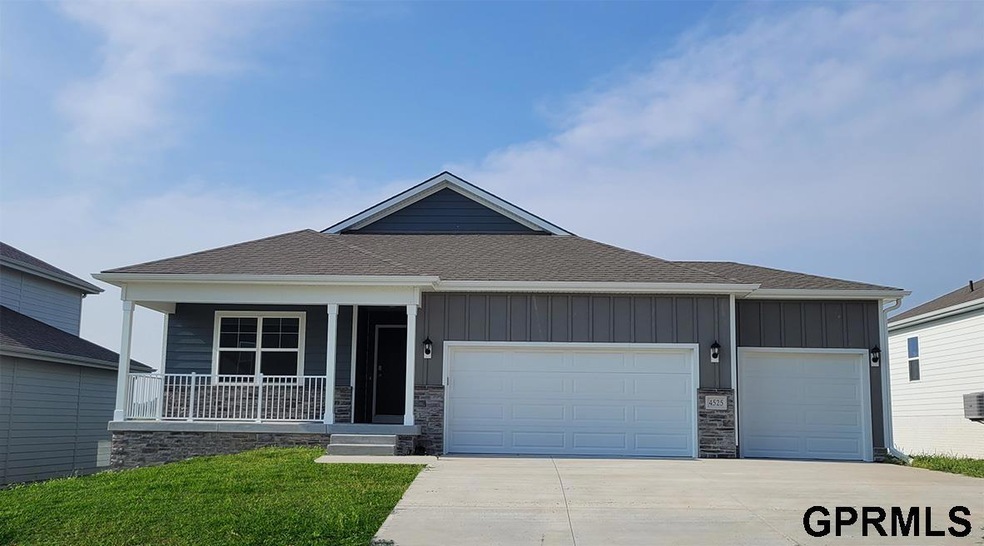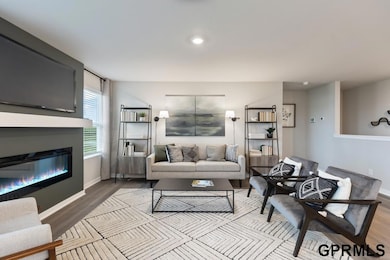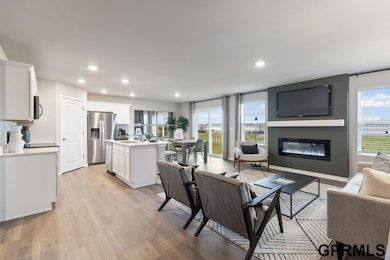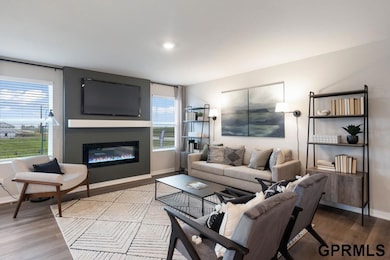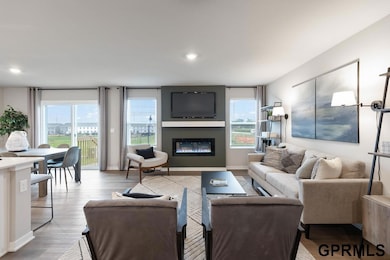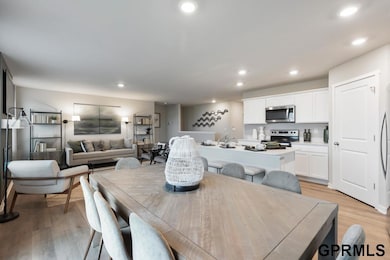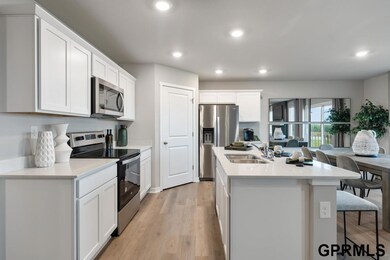
6408 Clear Creek St Bellevue, NE 68157
Highlights
- Under Construction
- Ranch Style House
- Walk-In Closet
- Papillion La Vista Senior High School Rated A-
- 3 Car Attached Garage
- Patio
About This Home
As of September 2024D.R. Horton, America’s Builder, presents the Hamilton. This spacious Ranch home includes 4 Bedrooms and 3 Bathrooms. The Hamilton offers a Finished Basement providing nearly 2,200 square feet of total living space! As you make your way into the main living area, you’ll find an open Great Room featuring a cozy fireplace. The Gourmet Kitchen includes a Walk-In Pantry and a Large Island overlooking the Dining and Great Room. The Primary Bedroom offers a large Walk-In Closet, as well as an ensuite bathroom with dual vanity sink and walk-in shower. Two additional Large Bedrooms and the second full bathroom are split from the Primary Bedroom at the opposite side of the home. In the Finished Lower Level, you’ll find an Oversized living space along with the Fourth Bedroom, full bath, and tons of storage space! All D.R. Horton Nebraska homes include our America’s Smart Home™ Technology. This home is currently under construction. Photos may be similar but not necessarily of subject property.
Last Agent to Sell the Property
DRH Realty Nebraska LLC License #20230524 Listed on: 06/21/2024

Home Details
Home Type
- Single Family
Est. Annual Taxes
- $994
Year Built
- Built in 2023 | Under Construction
Lot Details
- 10,149 Sq Ft Lot
- Lot Dimensions are 123.9 x 82
Parking
- 3 Car Attached Garage
Home Design
- Ranch Style House
- Concrete Perimeter Foundation
Interior Spaces
- Ceiling height of 9 feet or more
- Electric Fireplace
- Finished Basement
Kitchen
- Oven or Range
- Microwave
- Dishwasher
Flooring
- Wall to Wall Carpet
- Luxury Vinyl Plank Tile
Bedrooms and Bathrooms
- 4 Bedrooms
- Walk-In Closet
Outdoor Features
- Patio
Schools
- Hickory Hill Elementary School
- Papillion Middle School
- Papillion-La Vista High School
Utilities
- Forced Air Heating and Cooling System
- Heating System Uses Gas
Community Details
- Property has a Home Owners Association
- Association fees include common area maintenance
- Built by D.R. HORTON
- Pioneer View Subdivision, Hamilton Floorplan
Listing and Financial Details
- Assessor Parcel Number 011605049
Ownership History
Purchase Details
Home Financials for this Owner
Home Financials are based on the most recent Mortgage that was taken out on this home.Purchase Details
Similar Homes in Bellevue, NE
Home Values in the Area
Average Home Value in this Area
Purchase History
| Date | Type | Sale Price | Title Company |
|---|---|---|---|
| Special Warranty Deed | $400,000 | Dhi Title Agency-Omaha | |
| Warranty Deed | $891,000 | None Listed On Document |
Property History
| Date | Event | Price | Change | Sq Ft Price |
|---|---|---|---|---|
| 09/12/2024 09/12/24 | Sold | $399,990 | 0.0% | $183 / Sq Ft |
| 08/10/2024 08/10/24 | Pending | -- | -- | -- |
| 07/24/2024 07/24/24 | Price Changed | $399,990 | -3.6% | $183 / Sq Ft |
| 06/21/2024 06/21/24 | For Sale | $414,990 | -- | $189 / Sq Ft |
Tax History Compared to Growth
Tax History
| Year | Tax Paid | Tax Assessment Tax Assessment Total Assessment is a certain percentage of the fair market value that is determined by local assessors to be the total taxable value of land and additions on the property. | Land | Improvement |
|---|---|---|---|---|
| 2024 | $994 | $100,630 | $68,000 | $32,630 |
| 2023 | $994 | $39,440 | $39,440 | -- |
| 2022 | $1,134 | $42,840 | $42,840 | $0 |
| 2021 | $1,133 | $42,210 | $42,210 | $0 |
| 2020 | $587 | $21,813 | $21,813 | $0 |
| 2019 | $111 | $6,241 | $6,241 | $0 |
Agents Affiliated with this Home
-
Aaron Moulton
A
Seller's Agent in 2024
Aaron Moulton
DRH Realty Nebraska LLC
(319) 304-5564
124 Total Sales
Map
Source: Great Plains Regional MLS
MLS Number: 22415724
APN: 011605049
- 6412 Clear Creek St
- 6402 Harvest Dr
- 6406 Harvest Dr
- 6320 Harvest Dr
- 6316 Harvest Dr
- 6312 Harvest Dr
- 6308 Harvest Dr
- 6229 Clear Creek St
- 6304 Harvest Dr
- 6403 Harvest Dr
- 6321 Harvest Dr
- 6411 Harvest Dr
- 6312 Centennial Rd
- 6313 Harvest Dr
- 6236 Harvest Dr
- 6415 Harvest Dr
- 6407 Kyla Dr
- 6410 Park Crest Dr
- 6305 Harvest Dr
- 6235 Harvest Dr
