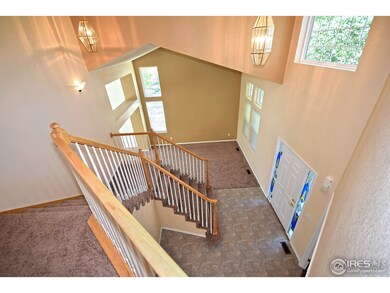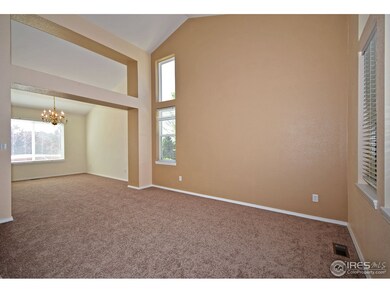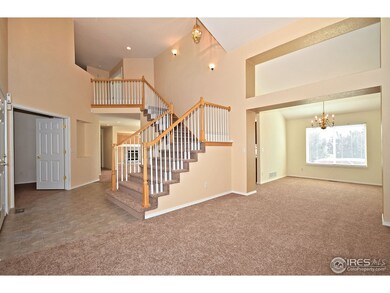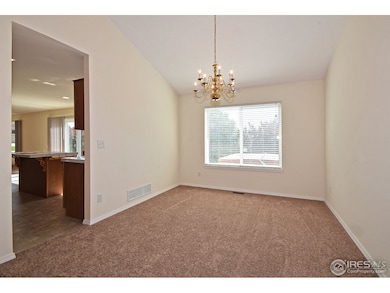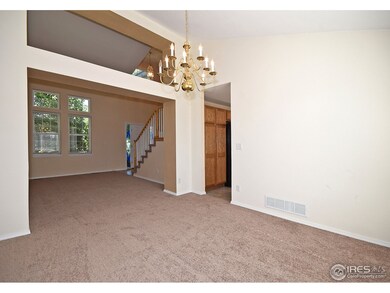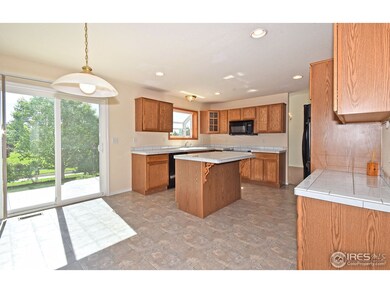
6408 Garrison Ct Fort Collins, CO 80528
Westchase NeighborhoodHighlights
- Spa
- City View
- Fireplace in Primary Bedroom
- Bacon Elementary School Rated A-
- Open Floorplan
- Contemporary Architecture
About This Home
As of February 2020New Carpet, New Price! Wonderful home backing up to greenbelt so enjoy the hot tub or just lounge on the huge patio in peace! Located in popular Westchase neighborhood this one time owner home is in a cul de sac in SE Fort Collins along with 3 bed/bath, 2 fireplaces (one in the gigantic master with laundry chute) and unfinished basement for expansion. Electric range/double oven/kitchen island/new windows/3 car garage AND Blue Ribbon Warranty. Call for a showing today!
Home Details
Home Type
- Single Family
Est. Annual Taxes
- $2,639
Year Built
- Built in 2002
Lot Details
- 9,206 Sq Ft Lot
- Open Space
- Cul-De-Sac
- West Facing Home
- Partially Fenced Property
- Level Lot
- Sprinkler System
- Wooded Lot
HOA Fees
- $45 Monthly HOA Fees
Parking
- 3 Car Attached Garage
- Garage Door Opener
Home Design
- Contemporary Architecture
- Wood Frame Construction
- Composition Roof
Interior Spaces
- 2,954 Sq Ft Home
- 2-Story Property
- Open Floorplan
- Cathedral Ceiling
- Ceiling Fan
- Multiple Fireplaces
- Double Pane Windows
- Window Treatments
- Family Room
- Living Room with Fireplace
- Dining Room
- Home Office
- City Views
- Unfinished Basement
- Basement Fills Entire Space Under The House
Kitchen
- Eat-In Kitchen
- Double Self-Cleaning Oven
- Electric Oven or Range
- Microwave
- Dishwasher
- Kitchen Island
Flooring
- Carpet
- Vinyl
Bedrooms and Bathrooms
- 3 Bedrooms
- Fireplace in Primary Bedroom
- Walk-In Closet
Laundry
- Laundry on main level
- Washer and Dryer Hookup
Eco-Friendly Details
- Energy-Efficient Thermostat
Outdoor Features
- Spa
- Patio
Schools
- Bacon Elementary School
- Preston Middle School
- Fossil Ridge High School
Utilities
- Humidity Control
- Forced Air Heating and Cooling System
- Satellite Dish
Community Details
- Association fees include common amenities, trash, management
- Westchase Subdivision
Listing and Financial Details
- Assessor Parcel Number R1607748
Ownership History
Purchase Details
Home Financials for this Owner
Home Financials are based on the most recent Mortgage that was taken out on this home.Purchase Details
Home Financials for this Owner
Home Financials are based on the most recent Mortgage that was taken out on this home.Purchase Details
Home Financials for this Owner
Home Financials are based on the most recent Mortgage that was taken out on this home.Similar Homes in the area
Home Values in the Area
Average Home Value in this Area
Purchase History
| Date | Type | Sale Price | Title Company |
|---|---|---|---|
| Warranty Deed | $585,000 | First American Title | |
| Warranty Deed | $367,775 | Tggt | |
| Special Warranty Deed | $301,845 | -- |
Mortgage History
| Date | Status | Loan Amount | Loan Type |
|---|---|---|---|
| Open | $392,000 | New Conventional | |
| Closed | $410,000 | New Conventional | |
| Previous Owner | $64,000 | Future Advance Clause Open End Mortgage | |
| Previous Owner | $216,250 | Unknown | |
| Previous Owner | $25,000 | Credit Line Revolving | |
| Previous Owner | $240,000 | Unknown | |
| Previous Owner | $10,000 | Credit Line Revolving | |
| Previous Owner | $241,450 | No Value Available |
Property History
| Date | Event | Price | Change | Sq Ft Price |
|---|---|---|---|---|
| 05/28/2021 05/28/21 | Off Market | $585,000 | -- | -- |
| 06/07/2020 06/07/20 | Off Market | $367,775 | -- | -- |
| 02/28/2020 02/28/20 | Sold | $585,000 | +1.7% | $198 / Sq Ft |
| 02/24/2020 02/24/20 | Pending | -- | -- | -- |
| 01/31/2020 01/31/20 | For Sale | $575,000 | +56.3% | $195 / Sq Ft |
| 08/20/2014 08/20/14 | Sold | $367,775 | -13.5% | $125 / Sq Ft |
| 07/21/2014 07/21/14 | Pending | -- | -- | -- |
| 02/21/2014 02/21/14 | For Sale | $425,000 | -- | $144 / Sq Ft |
Tax History Compared to Growth
Tax History
| Year | Tax Paid | Tax Assessment Tax Assessment Total Assessment is a certain percentage of the fair market value that is determined by local assessors to be the total taxable value of land and additions on the property. | Land | Improvement |
|---|---|---|---|---|
| 2025 | $4,708 | $51,865 | $12,328 | $39,537 |
| 2024 | $4,486 | $51,865 | $12,328 | $39,537 |
| 2022 | $3,586 | $37,190 | $5,213 | $31,977 |
| 2021 | $3,625 | $38,260 | $5,363 | $32,897 |
| 2020 | $3,729 | $39,025 | $5,363 | $33,662 |
| 2019 | $3,744 | $39,025 | $5,363 | $33,662 |
| 2018 | $2,816 | $30,240 | $5,400 | $24,840 |
| 2017 | $2,807 | $30,240 | $5,400 | $24,840 |
| 2016 | $2,731 | $29,269 | $5,970 | $23,299 |
| 2015 | $2,711 | $32,840 | $5,970 | $26,870 |
| 2014 | $2,635 | $28,270 | $5,970 | $22,300 |
Agents Affiliated with this Home
-

Seller's Agent in 2020
Liz Stevens
RE/MAX
(970) 988-0293
-
Caleb Cheshier

Buyer's Agent in 2020
Caleb Cheshier
eXp Realty - Hub
(970) 889-3796
57 Total Sales
-
Todd Fields

Seller's Agent in 2014
Todd Fields
Group Harmony
(970) 218-3535
1 in this area
46 Total Sales
-
Dena Ewan
D
Buyer's Agent in 2014
Dena Ewan
Synergy Realty
(970) 581-2532
10 Total Sales
Map
Source: IRES MLS
MLS Number: 728079
APN: 86083-21-007
- 2139 Andrews St
- 6509 Westchase Ct
- 6502 Carmichael St
- 2232 Harvest St
- 6309 Carmichael St
- 6127 Westchase Rd
- 6309 Fall Harvest Way
- 2303 Owens Ave Unit 101
- 2221 Majestic Dr
- 2420 Owens Ave Unit 201
- 2615 Eagle Roost Place
- 2502 Owens Ave Unit 201
- 5945 Sapling St
- 6864 Silver Mist Ln
- 1875 Foggy Brook Dr
- 6032 Windy Willow Dr
- 1910 Rosen Dr
- 6003 Windy Willow Dr
- 6003 Windy Willow Dr
- 6003 Windy Willow Dr

