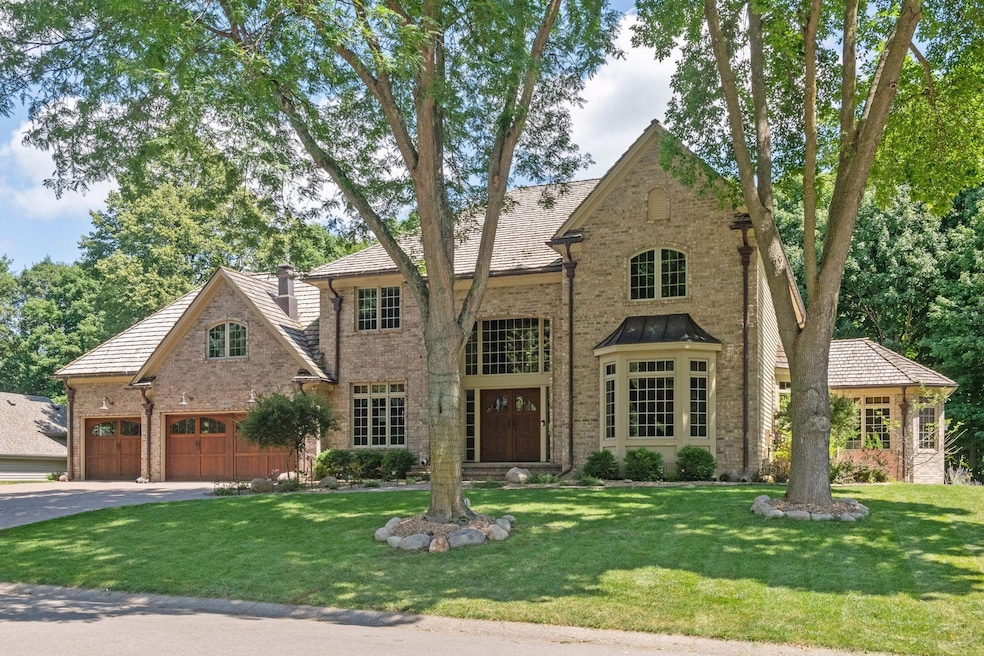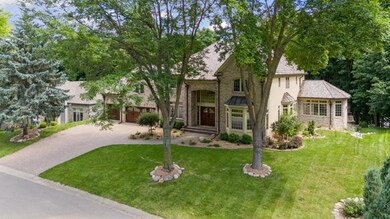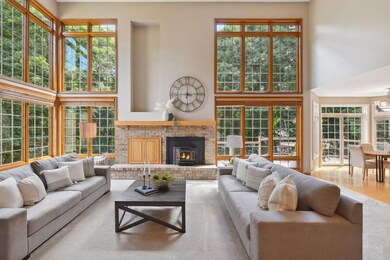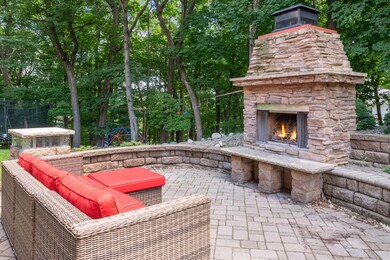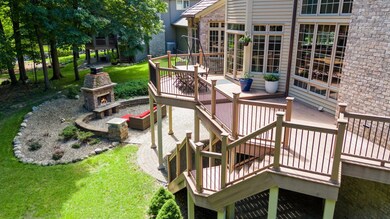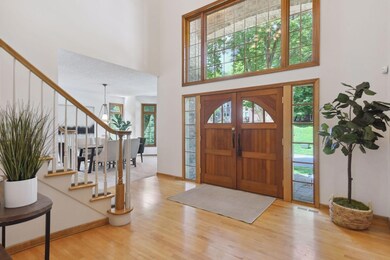
6409 Oxbow Bend Chanhassen, MN 55317
Highlights
- Fireplace in Primary Bedroom
- Sauna
- Home Gym
- Clear Springs Elementary School Rated A
- Home Office
- Stainless Steel Appliances
About This Home
As of December 2024Introducing 6409 Oxbow Bend in the Summit at Near Mountain neighborhood of Chanhassen, Minnesota. Located in award-winning Minnetonka School District, this executive two-story home boasts five bedrooms and five bathrooms across 6,143 finished square feet. The front door opens to reveal a grand staircase with a two-story foyer. Hardwood floors guide you past the home office and formal living room. The great room features a fireplace flanked by floor-to-ceiling windows and a wall of windows. The eat-in gourmet kitchen offers custom cherry cabinets, granite countertops, center island, and tastefully paneled appliances. The sunroom is a cozy retreat with a stone gas fireplace and vaulted ceiling. The upper level showcases the primary bedroom suite with a sitting area, gas fireplace, and spa-like bathroom. Three additional bedrooms and two full bathrooms complete the upper level. The walkout lower level highlights the family room with wet bar and fireplace, exercise room, fifth bedroom, spa room with hot tub and sauna. Nestled on a private 0.46-acre wooded lot, outdoor amenities include a spacious deck, expansive patio, stone wood burning fireplace, and a paver driveway.
Home Details
Home Type
- Single Family
Est. Annual Taxes
- $10,996
Year Built
- Built in 1993
Lot Details
- 0.46 Acre Lot
- Lot Dimensions are 121x176x126x174
HOA Fees
- $23 Monthly HOA Fees
Parking
- 3 Car Attached Garage
- Garage Door Opener
Interior Spaces
- 2-Story Property
- Wet Bar
- Wood Burning Fireplace
- Stone Fireplace
- Family Room with Fireplace
- 4 Fireplaces
- Great Room
- Living Room
- Home Office
- Game Room with Fireplace
- Loft
- Home Gym
Kitchen
- Cooktop
- Microwave
- Dishwasher
- Stainless Steel Appliances
- Disposal
- The kitchen features windows
Bedrooms and Bathrooms
- 5 Bedrooms
- Fireplace in Primary Bedroom
Laundry
- Dryer
- Washer
Finished Basement
- Walk-Out Basement
- Natural lighting in basement
Utilities
- Forced Air Heating and Cooling System
Listing and Financial Details
- Assessor Parcel Number 258070050
Community Details
Overview
- Association fees include shared amenities
- Summit HOA
- Summit At Near Mountain Subdivision
Amenities
- Sauna
Ownership History
Purchase Details
Home Financials for this Owner
Home Financials are based on the most recent Mortgage that was taken out on this home.Purchase Details
Home Financials for this Owner
Home Financials are based on the most recent Mortgage that was taken out on this home.Purchase Details
Purchase Details
Similar Homes in the area
Home Values in the Area
Average Home Value in this Area
Purchase History
| Date | Type | Sale Price | Title Company |
|---|---|---|---|
| Deed | $1,195,000 | Legacy Title | |
| Warranty Deed | $1,125,000 | Edgewater Title | |
| Warranty Deed | $755,000 | -- | |
| Warranty Deed | $565,000 | -- |
Mortgage History
| Date | Status | Loan Amount | Loan Type |
|---|---|---|---|
| Open | $1,075,500 | New Conventional | |
| Previous Owner | $750,000 | New Conventional | |
| Previous Owner | $726,200 | New Conventional | |
| Previous Owner | $150,000 | Credit Line Revolving | |
| Previous Owner | $225,000 | Credit Line Revolving |
Property History
| Date | Event | Price | Change | Sq Ft Price |
|---|---|---|---|---|
| 12/10/2024 12/10/24 | Sold | $1,195,000 | 0.0% | $195 / Sq Ft |
| 09/18/2024 09/18/24 | Pending | -- | -- | -- |
| 09/11/2024 09/11/24 | Off Market | $1,195,000 | -- | -- |
| 08/20/2024 08/20/24 | Price Changed | $1,195,000 | -4.4% | $195 / Sq Ft |
| 08/09/2024 08/09/24 | For Sale | $1,250,000 | +11.1% | $203 / Sq Ft |
| 11/17/2023 11/17/23 | Sold | $1,125,000 | 0.0% | $190 / Sq Ft |
| 11/01/2023 11/01/23 | Pending | -- | -- | -- |
| 10/26/2023 10/26/23 | Off Market | $1,125,000 | -- | -- |
| 10/23/2023 10/23/23 | For Sale | $1,100,000 | -- | $186 / Sq Ft |
Tax History Compared to Growth
Tax History
| Year | Tax Paid | Tax Assessment Tax Assessment Total Assessment is a certain percentage of the fair market value that is determined by local assessors to be the total taxable value of land and additions on the property. | Land | Improvement |
|---|---|---|---|---|
| 2025 | $12,684 | $1,126,400 | $230,000 | $896,400 |
| 2024 | $10,996 | $1,083,700 | $230,000 | $853,700 |
| 2023 | $10,836 | $975,000 | $230,000 | $745,000 |
| 2022 | $10,248 | $967,100 | $222,100 | $745,000 |
| 2021 | $10,308 | $825,400 | $185,100 | $640,300 |
| 2020 | $10,106 | $797,000 | $185,100 | $611,900 |
| 2019 | $9,628 | $752,700 | $176,300 | $576,400 |
| 2018 | $9,574 | $752,700 | $176,300 | $576,400 |
| 2017 | $8,860 | $742,000 | $176,300 | $565,700 |
| 2016 | $9,388 | $716,000 | $0 | $0 |
| 2015 | $9,552 | $749,400 | $0 | $0 |
| 2014 | $9,552 | $684,600 | $0 | $0 |
Agents Affiliated with this Home
-
Sarah Polovitz

Seller's Agent in 2024
Sarah Polovitz
Compass
(612) 743-6801
11 in this area
382 Total Sales
-
Al Anderson

Seller Co-Listing Agent in 2024
Al Anderson
Compass
(651) 802-0271
5 in this area
265 Total Sales
-
Jodie Bieker

Buyer's Agent in 2024
Jodie Bieker
Coldwell Banker Realty
(952) 476-2679
4 in this area
19 Total Sales
-
Justin Rhodes

Seller's Agent in 2023
Justin Rhodes
Coldwell Banker Burnet
(612) 296-7719
2 in this area
149 Total Sales
-
Cheryl Holds

Buyer's Agent in 2023
Cheryl Holds
Excelsior Realty
(952) 474-2999
4 in this area
93 Total Sales
Map
Source: NorthstarMLS
MLS Number: 6533327
APN: 25.8070050
- 6331 Summit Cir
- 6367 Oxbow Bend
- 6377 Oxbow Bend
- 1020 Pleasantview Rd
- 970 Pleasantview Rd
- 450 Indian Hill Rd
- 460 Indian Hill Rd
- 6060 Ridge Rd
- 6687 Deerwood St
- 820 Vineland Ct
- 6591 Foxtail Ct
- 6670 Hopi Rd
- 95 Olympic Cir
- 795 Carver Beach Rd
- 621 Fox Hill Dr
- 5900 Covington Rd
- 6620 Treetop Rd
- 18705 Clear View Ct
- 600 Bighorn Dr
- 5740 Christmas Lake Point
