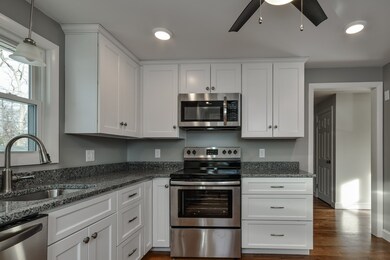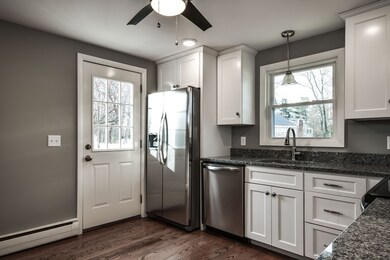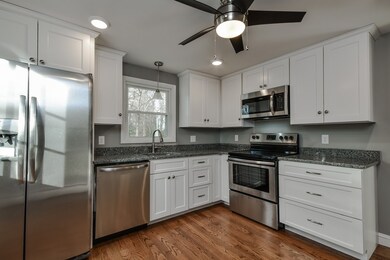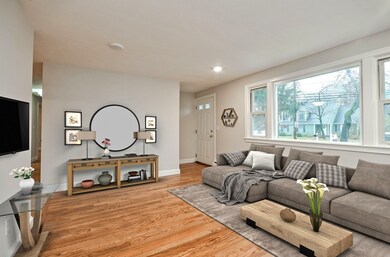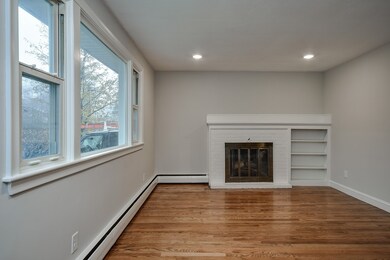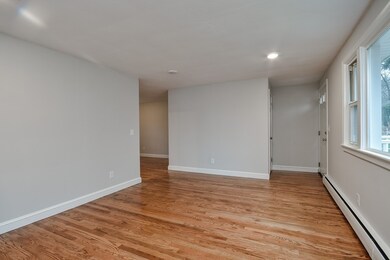
641 Elm St Marlborough, MA 01752
Highlights
- Wood Flooring
- Electric Baseboard Heater
- 2-minute walk to Korean Veterans Field
- Patio
- Storage Shed
About This Home
As of September 2024Completely updated and modern 3 bedroom, 2 full bath home just waiting for its new owner! This home will not disappoint. It has been beautifully updated with a brand new kitchen including granite counters, SS appliances and upgraded cabinets. Just off the kitchen is a fire-placed living room and separate dining room, just perfect for entertaining friends and family. Down the hall you will find three bedrooms, all with gleaming hardwood floors. 1st floor full bath has also been completely renovated with tile flooring, a granite counter and beautiful glass shower doors. Lower level has an oversized family room, a newly added full bath with tile flooring & granite counter, a separate laundry area and separate storage area. The lot is large and level that stretches back to Milham St. Located just minutes from Rte 20 with many restaurants, stores and entertainment, and minutes from Rte 495 - a commuters dream! Don't miss this beautiful home!
Last Agent to Sell the Property
Berkshire Hathaway HomeServices Commonwealth Real Estate Listed on: 11/14/2018

Home Details
Home Type
- Single Family
Est. Annual Taxes
- $5,187
Year Built
- Built in 1959
Kitchen
- Range<<rangeHoodToken>>
- <<microwave>>
- Dishwasher
Flooring
- Wood
- Wall to Wall Carpet
- Tile
Outdoor Features
- Patio
- Storage Shed
Utilities
- Hot Water Baseboard Heater
- Electric Baseboard Heater
- Heating System Uses Oil
- Oil Water Heater
Additional Features
- Basement
Listing and Financial Details
- Assessor Parcel Number M:066 B:042 L:000
Ownership History
Purchase Details
Home Financials for this Owner
Home Financials are based on the most recent Mortgage that was taken out on this home.Purchase Details
Home Financials for this Owner
Home Financials are based on the most recent Mortgage that was taken out on this home.Purchase Details
Similar Homes in Marlborough, MA
Home Values in the Area
Average Home Value in this Area
Purchase History
| Date | Type | Sale Price | Title Company |
|---|---|---|---|
| Not Resolvable | $398,600 | -- | |
| Not Resolvable | $285,000 | -- | |
| Deed | -- | -- | |
| Deed | -- | -- |
Mortgage History
| Date | Status | Loan Amount | Loan Type |
|---|---|---|---|
| Open | $567,000 | Purchase Money Mortgage | |
| Closed | $567,000 | Purchase Money Mortgage | |
| Closed | $381,050 | Stand Alone Refi Refinance Of Original Loan | |
| Closed | $384,660 | Stand Alone Refi Refinance Of Original Loan | |
| Closed | $386,642 | New Conventional |
Property History
| Date | Event | Price | Change | Sq Ft Price |
|---|---|---|---|---|
| 09/26/2024 09/26/24 | Sold | $630,000 | +8.8% | $400 / Sq Ft |
| 08/19/2024 08/19/24 | Pending | -- | -- | -- |
| 08/13/2024 08/13/24 | For Sale | $579,000 | +45.3% | $368 / Sq Ft |
| 03/19/2019 03/19/19 | Sold | $398,600 | +0.3% | $248 / Sq Ft |
| 02/10/2019 02/10/19 | Pending | -- | -- | -- |
| 01/16/2019 01/16/19 | Price Changed | $397,500 | -0.6% | $247 / Sq Ft |
| 12/10/2018 12/10/18 | Price Changed | $399,900 | -3.6% | $249 / Sq Ft |
| 11/29/2018 11/29/18 | Price Changed | $415,000 | -2.4% | $258 / Sq Ft |
| 11/14/2018 11/14/18 | For Sale | $425,000 | +49.1% | $264 / Sq Ft |
| 05/25/2018 05/25/18 | Sold | $285,000 | +5.6% | $277 / Sq Ft |
| 04/28/2018 04/28/18 | Pending | -- | -- | -- |
| 04/20/2018 04/20/18 | For Sale | $269,900 | -- | $262 / Sq Ft |
Tax History Compared to Growth
Tax History
| Year | Tax Paid | Tax Assessment Tax Assessment Total Assessment is a certain percentage of the fair market value that is determined by local assessors to be the total taxable value of land and additions on the property. | Land | Improvement |
|---|---|---|---|---|
| 2025 | $5,187 | $526,100 | $213,300 | $312,800 |
| 2024 | $5,252 | $512,900 | $193,800 | $319,100 |
| 2023 | $5,625 | $487,400 | $156,500 | $330,900 |
| 2022 | $5,417 | $412,900 | $149,000 | $263,900 |
| 2021 | $5,521 | $400,100 | $121,400 | $278,700 |
| 2020 | $4,886 | $344,600 | $118,300 | $226,300 |
| 2019 | $4,113 | $292,300 | $115,900 | $176,400 |
| 2018 | $3,782 | $258,500 | $96,200 | $162,300 |
| 2017 | $3,493 | $228,000 | $94,500 | $133,500 |
| 2016 | $3,347 | $218,200 | $94,500 | $123,700 |
| 2015 | -- | $204,500 | $96,900 | $107,600 |
Agents Affiliated with this Home
-
Ryan Wilson

Seller's Agent in 2024
Ryan Wilson
Keller Williams Realty
(781) 424-6286
674 Total Sales
-
Patrick Hopkins

Seller Co-Listing Agent in 2024
Patrick Hopkins
Keller Williams Realty
(781) 799-6842
20 Total Sales
-
Lyn Gorka

Buyer's Agent in 2024
Lyn Gorka
RE/MAX
(508) 481-6787
102 Total Sales
-
Team Metrowest

Seller's Agent in 2019
Team Metrowest
Berkshire Hathaway HomeServices Commonwealth Real Estate
(508) 223-7583
213 Total Sales
-
Scott King
S
Seller's Agent in 2018
Scott King
Bridge Realty
27 Total Sales
Map
Source: MLS Property Information Network (MLS PIN)
MLS Number: 72423606
APN: MARL-000066-000042

