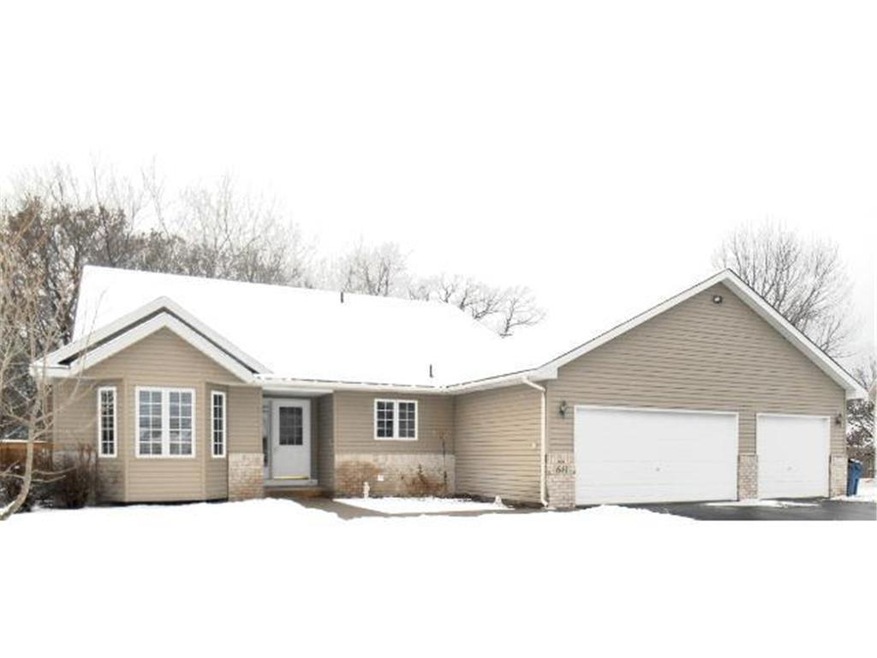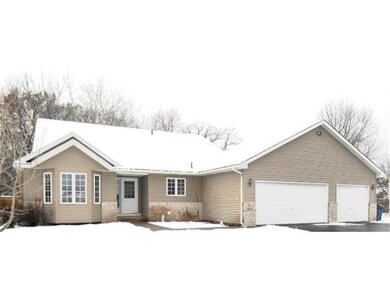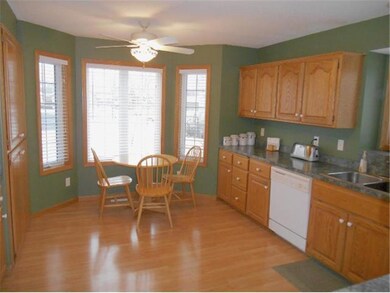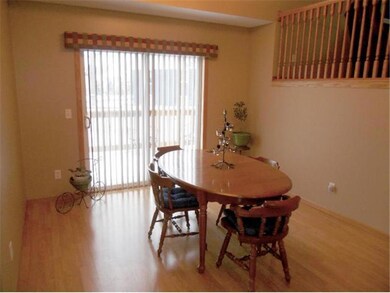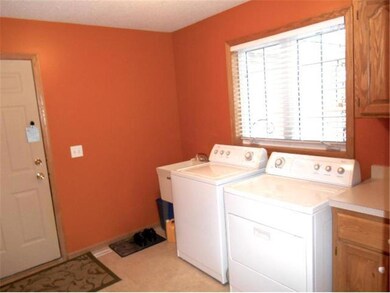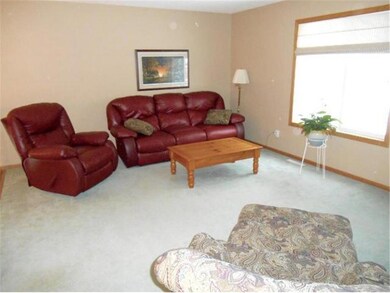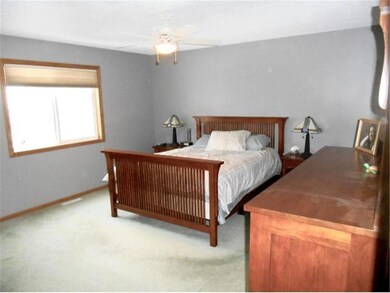
641 Highland Ln Circle Pines, MN 55014
3
Beds
3
Baths
1,520
Sq Ft
0.4
Acres
Highlights
- Deck
- Woodwork
- Tile Flooring
- 3 Car Attached Garage
- Patio
- 2-minute walk to Highland Meadows Park
About This Home
As of December 2023Great home in a wonderful cul-de-sac location. Large bedrooms, walk-in closets, three full baths, formal and informal dining, main floor bath, newer roof, furnace, refrigerator and deck. Lots of bang for your buck here.
Home Details
Home Type
- Single Family
Est. Annual Taxes
- $2,762
Year Built
- Built in 2002
Lot Details
- 0.4 Acre Lot
- Lot Dimensions are 66x181x145x136x42
- Sprinkler System
Parking
- 3 Car Attached Garage
- Garage Door Opener
Home Design
- Asphalt Shingled Roof
- Stone Siding
- Vinyl Siding
Interior Spaces
- 3-Story Property
- Woodwork
- Ceiling Fan
- Gas Fireplace
- Family Room with Fireplace
- Tile Flooring
Kitchen
- Range
- Microwave
- Dishwasher
- Disposal
Bedrooms and Bathrooms
- 3 Bedrooms
- 3 Full Bathrooms
Laundry
- Dryer
- Washer
Basement
- Walk-Out Basement
- Sump Pump
- Drain
- Natural lighting in basement
Eco-Friendly Details
- Air Exchanger
Outdoor Features
- Deck
- Patio
Utilities
- Forced Air Heating and Cooling System
- Water Softener is Owned
Community Details
- Highland Meadows West 3Rd Subdivision
Listing and Financial Details
- Assessor Parcel Number 083122120025
Ownership History
Date
Name
Owned For
Owner Type
Purchase Details
Listed on
Nov 13, 2023
Closed on
Dec 27, 2023
Sold by
Phillips Joshua and Phillips Alyssa
Bought by
Reisdorf John and Reisdorf Maria
Seller's Agent
Nichole Hayden
Edina Realty, Inc.
Buyer's Agent
Amy Duffy
Keller Williams Premier Realty
List Price
$425,000
Sold Price
$425,000
Total Days on Market
3
Views
62
Home Financials for this Owner
Home Financials are based on the most recent Mortgage that was taken out on this home.
Original Mortgage
$382,500
Outstanding Balance
$377,998
Interest Rate
7.44%
Mortgage Type
New Conventional
Purchase Details
Listed on
Dec 1, 2015
Closed on
Jan 29, 2016
Sold by
Scholl Terry A
Bought by
Phillips Joshua J and Phillips Alyssa R
List Price
$249,900
Sold Price
$249,900
Home Financials for this Owner
Home Financials are based on the most recent Mortgage that was taken out on this home.
Avg. Annual Appreciation
6.93%
Original Mortgage
$237,405
Interest Rate
3.97%
Mortgage Type
New Conventional
Purchase Details
Closed on
Mar 1, 2002
Sold by
Mac-May Homes Inc
Bought by
Scholl Terry A and Scholl Heidi B
Purchase Details
Closed on
Dec 13, 2001
Sold by
Tsm Development Inc
Bought by
Mac-May Homes Inc
Map
Create a Home Valuation Report for This Property
The Home Valuation Report is an in-depth analysis detailing your home's value as well as a comparison with similar homes in the area
Similar Homes in Circle Pines, MN
Home Values in the Area
Average Home Value in this Area
Purchase History
| Date | Type | Sale Price | Title Company |
|---|---|---|---|
| Deed | $425,000 | -- | |
| Warranty Deed | $249,900 | Edina Realty Title Inc | |
| Warranty Deed | $242,825 | -- | |
| Warranty Deed | $51,900 | -- |
Source: Public Records
Mortgage History
| Date | Status | Loan Amount | Loan Type |
|---|---|---|---|
| Open | $382,500 | New Conventional | |
| Previous Owner | $237,405 | New Conventional | |
| Previous Owner | $174,100 | New Conventional |
Source: Public Records
Property History
| Date | Event | Price | Change | Sq Ft Price |
|---|---|---|---|---|
| 12/27/2023 12/27/23 | Sold | $425,000 | 0.0% | $192 / Sq Ft |
| 12/12/2023 12/12/23 | Pending | -- | -- | -- |
| 11/16/2023 11/16/23 | For Sale | $425,000 | +70.1% | $192 / Sq Ft |
| 01/29/2016 01/29/16 | Sold | $249,900 | 0.0% | $164 / Sq Ft |
| 12/04/2015 12/04/15 | Pending | -- | -- | -- |
| 12/01/2015 12/01/15 | For Sale | $249,900 | -- | $164 / Sq Ft |
Source: NorthstarMLS
Tax History
| Year | Tax Paid | Tax Assessment Tax Assessment Total Assessment is a certain percentage of the fair market value that is determined by local assessors to be the total taxable value of land and additions on the property. | Land | Improvement |
|---|---|---|---|---|
| 2025 | $4,417 | $430,000 | $123,000 | $307,000 |
| 2024 | $4,417 | $410,200 | $116,600 | $293,600 |
| 2023 | $4,031 | $416,100 | $116,600 | $299,500 |
| 2022 | $3,633 | $408,400 | $105,100 | $303,300 |
| 2021 | $3,619 | $324,200 | $80,000 | $244,200 |
| 2020 | $3,578 | $312,700 | $80,000 | $232,700 |
| 2019 | $3,459 | $303,600 | $79,800 | $223,800 |
| 2018 | $3,273 | $281,300 | $0 | $0 |
| 2017 | $3,141 | $278,600 | $0 | $0 |
| 2016 | $2,969 | $240,100 | $0 | $0 |
| 2015 | -- | $240,100 | $78,400 | $161,700 |
| 2014 | -- | $211,400 | $72,600 | $138,800 |
Source: Public Records
Source: NorthstarMLS
MLS Number: NST4664413
APN: 08-31-22-12-0025
Nearby Homes
- 7924 Highland Dr
- 664 Highland Trail
- 7830 Country Ln
- 620 Haywood Dr
- 617 Haywood Dr
- 8066 Glenwood Dr
- 8013 Glenwood Dr
- 8013 Glenwood Dr
- 8013 Glenwood Dr
- 8013 Glenwood Dr
- 8013 Glenwood Dr
- 8013 Glenwood Dr
- 8013 Glenwood Dr
- 8013 Glenwood Dr
- 8013 Glenwood Dr
- 8013 Glenwood Dr
- 8013 Glenwood Dr
- 8013 Glenwood Dr
- 8013 Glenwood Dr
- 8013 Glenwood Dr
