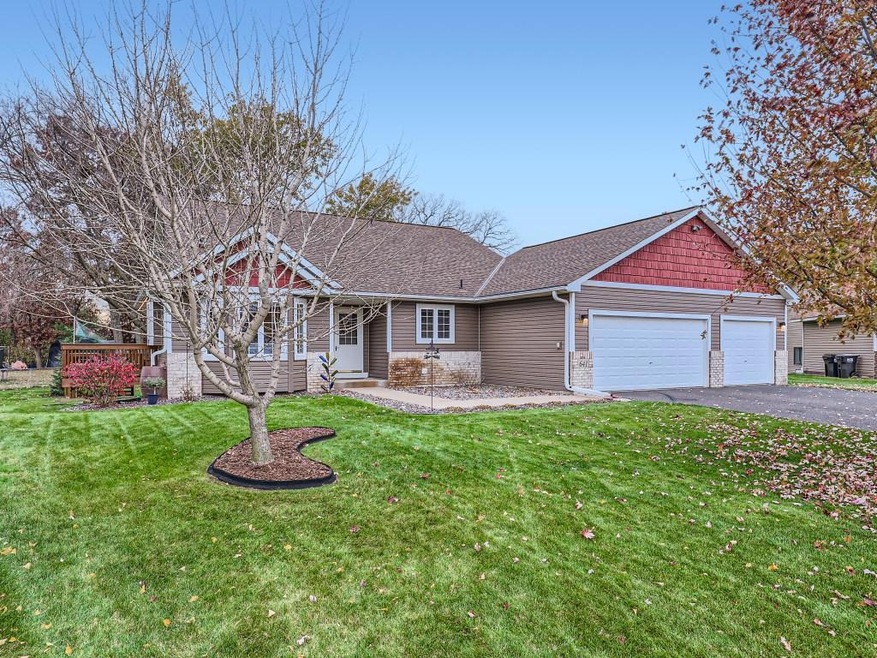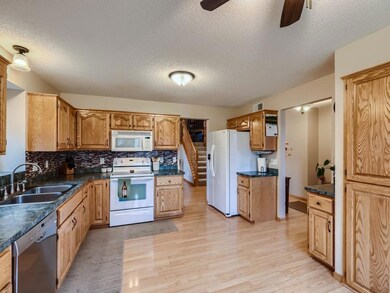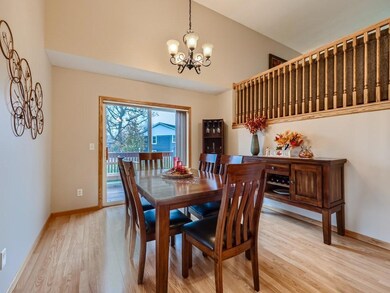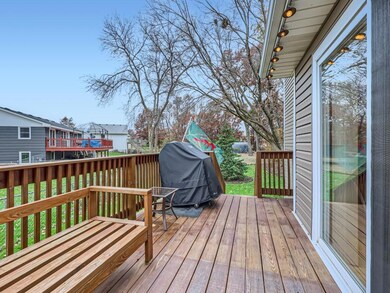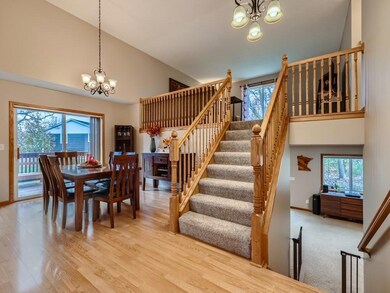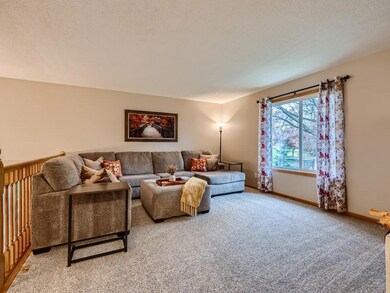
641 Highland Ln Circle Pines, MN 55014
Highlights
- Multiple Garages
- No HOA
- 3 Car Attached Garage
- Main Floor Primary Bedroom
- Cul-De-Sac
- 2-minute walk to Highland Meadows Park
About This Home
As of December 2023This two-owner home is an absolute must see in person! A gorgeous, three level split home offers multiple spaces to host and entertain. Three generous bedrooms with two upstairs walk-in closets. 3 full bathrooms that have been tastefully updated; one is a private, owner's oasis with jetted tub and updated tile surround. The near half acre lot is accessible from the recently stained deck off the dining room or the walk-out from the lower level onto a concrete patio. The three car garage has been partially insulated, drywalled, and painted. If you're looking for a meticulously maintained home with modern updates, this is it. Forest Lake school district but can open enroll into the Centennial district.
Home Details
Home Type
- Single Family
Est. Annual Taxes
- $4,031
Year Built
- Built in 2002
Lot Details
- 0.4 Acre Lot
- Lot Dimensions are 66x181x14.5x136x42
- Cul-De-Sac
Parking
- 3 Car Attached Garage
- Multiple Garages
- Parking Storage or Cabinetry
Home Design
- Split Level Home
Interior Spaces
- Entrance Foyer
- Family Room with Fireplace
- Living Room
- Finished Basement
- Sump Pump
- Washer and Dryer Hookup
Kitchen
- Range
- Microwave
- Dishwasher
- Disposal
Bedrooms and Bathrooms
- 3 Bedrooms
- Primary Bedroom on Main
- 3 Full Bathrooms
Additional Features
- Air Exchanger
- Forced Air Heating and Cooling System
Community Details
- No Home Owners Association
- Highland Meadows West 3Rd Add Subdivision
Listing and Financial Details
- Assessor Parcel Number 083122120025
Ownership History
Purchase Details
Home Financials for this Owner
Home Financials are based on the most recent Mortgage that was taken out on this home.Purchase Details
Home Financials for this Owner
Home Financials are based on the most recent Mortgage that was taken out on this home.Purchase Details
Purchase Details
Map
Similar Homes in Circle Pines, MN
Home Values in the Area
Average Home Value in this Area
Purchase History
| Date | Type | Sale Price | Title Company |
|---|---|---|---|
| Deed | $425,000 | -- | |
| Warranty Deed | $249,900 | Edina Realty Title Inc | |
| Warranty Deed | $242,825 | -- | |
| Warranty Deed | $51,900 | -- |
Mortgage History
| Date | Status | Loan Amount | Loan Type |
|---|---|---|---|
| Open | $382,500 | New Conventional | |
| Previous Owner | $237,405 | New Conventional | |
| Previous Owner | $174,100 | New Conventional |
Property History
| Date | Event | Price | Change | Sq Ft Price |
|---|---|---|---|---|
| 12/27/2023 12/27/23 | Sold | $425,000 | 0.0% | $192 / Sq Ft |
| 12/12/2023 12/12/23 | Pending | -- | -- | -- |
| 11/16/2023 11/16/23 | For Sale | $425,000 | +70.1% | $192 / Sq Ft |
| 01/29/2016 01/29/16 | Sold | $249,900 | 0.0% | $164 / Sq Ft |
| 12/04/2015 12/04/15 | Pending | -- | -- | -- |
| 12/01/2015 12/01/15 | For Sale | $249,900 | -- | $164 / Sq Ft |
Tax History
| Year | Tax Paid | Tax Assessment Tax Assessment Total Assessment is a certain percentage of the fair market value that is determined by local assessors to be the total taxable value of land and additions on the property. | Land | Improvement |
|---|---|---|---|---|
| 2025 | $4,417 | $430,000 | $123,000 | $307,000 |
| 2024 | $4,417 | $410,200 | $116,600 | $293,600 |
| 2023 | $4,031 | $416,100 | $116,600 | $299,500 |
| 2022 | $3,633 | $408,400 | $105,100 | $303,300 |
| 2021 | $3,619 | $324,200 | $80,000 | $244,200 |
| 2020 | $3,578 | $312,700 | $80,000 | $232,700 |
| 2019 | $3,459 | $303,600 | $79,800 | $223,800 |
| 2018 | $3,273 | $281,300 | $0 | $0 |
| 2017 | $3,141 | $278,600 | $0 | $0 |
| 2016 | $2,969 | $240,100 | $0 | $0 |
| 2015 | -- | $240,100 | $78,400 | $161,700 |
| 2014 | -- | $211,400 | $72,600 | $138,800 |
Source: NorthstarMLS
MLS Number: 6459851
APN: 08-31-22-12-0025
- 7924 Highland Dr
- 664 Highland Trail
- 617 Haywood Dr
- 8066 Glenwood Dr
- 620 Haywood Dr
- 8013 Glenwood Dr
- 8013 Glenwood Dr
- 8013 Glenwood Dr
- 8013 Glenwood Dr
- 8013 Glenwood Dr
- 8013 Glenwood Dr
- 8013 Glenwood Dr
- 8013 Glenwood Dr
- 8013 Glenwood Dr
- 8013 Glenwood Dr
- 8013 Glenwood Dr
- 8013 Glenwood Dr
- 8013 Glenwood Dr
- 8013 Glenwood Dr
- 8013 Glenwood Dr
