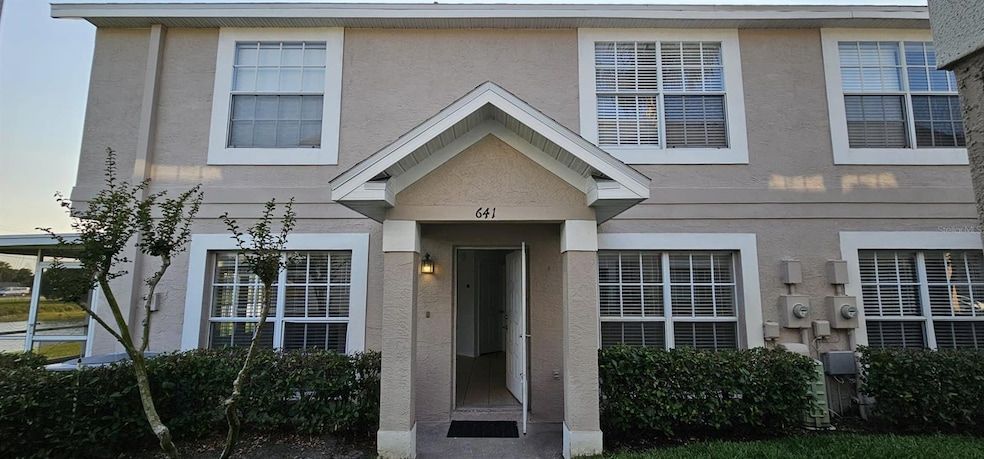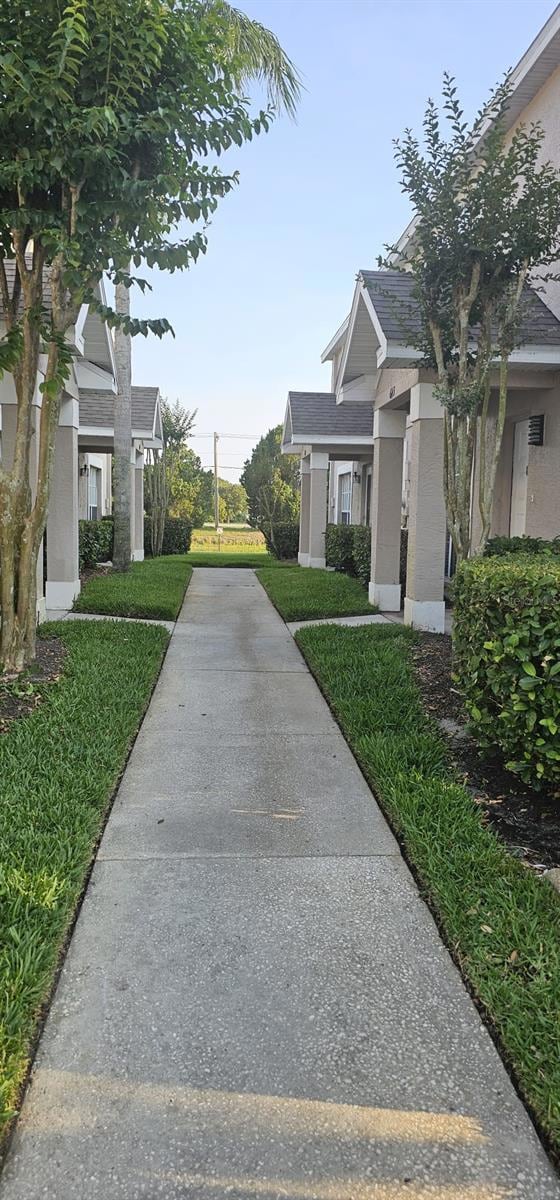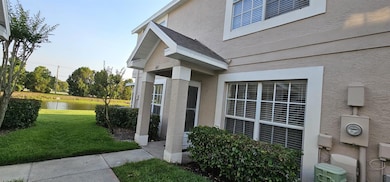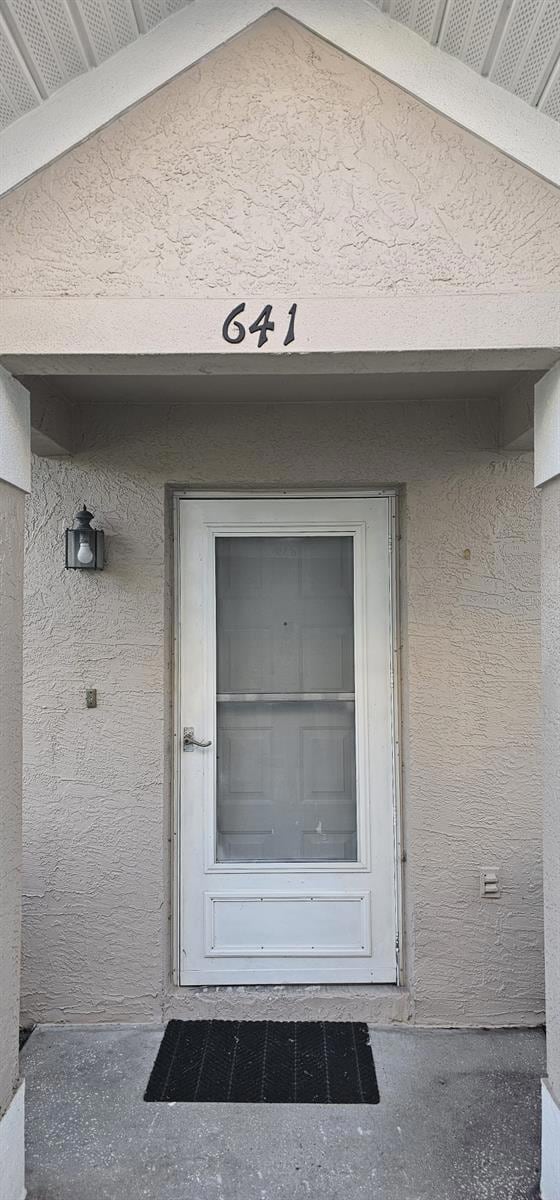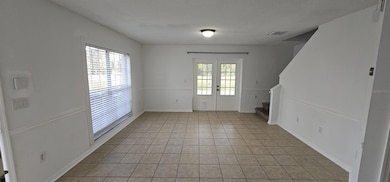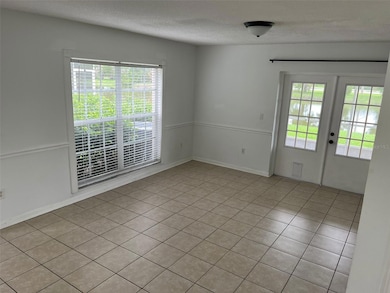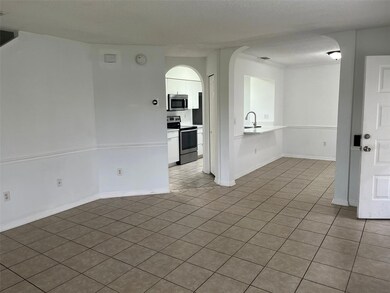641 Kensington Lake Cir Brandon, FL 33511
Highlights
- Gated Community
- Walk-In Closet
- Laundry closet
- Community Pool
- Living Room
- Central Heating and Cooling System
About This Home
Looking for a peaceful and cozy place? Welcome to this beautifully good maintained gated community of the Townhomes at Kensington! Water view for a perfect picnic! New kitchen cabinet coming soon! Washer and dryer included. This location is just minutes away from major throughways such as I-75, Selmon Expressway, SR-60 & US-301. One assigned parking but a lot visitor parking spaces really close to the unit.
Listing Agent
AVENUE HOMES LLC Brokerage Phone: 813-504-0157 License #3474851 Listed on: 05/17/2025

Townhouse Details
Home Type
- Townhome
Est. Annual Taxes
- $3,056
Year Built
- Built in 1998
Lot Details
- 1,459 Sq Ft Lot
Parking
- 1 Parking Garage Space
Home Design
- Bi-Level Home
Interior Spaces
- 1,159 Sq Ft Home
- Ceiling Fan
- Living Room
Kitchen
- Range<<rangeHoodToken>>
- <<microwave>>
- Dishwasher
Bedrooms and Bathrooms
- 2 Bedrooms
- Walk-In Closet
Laundry
- Laundry closet
- Dryer
- Washer
Utilities
- Central Heating and Cooling System
- Thermostat
- Electric Water Heater
Listing and Financial Details
- Residential Lease
- Security Deposit $2,100
- Property Available on 5/9/24
- 12-Month Minimum Lease Term
- $85 Application Fee
- Assessor Parcel Number U-28-29-20-2HF-000011-00002.0
Community Details
Overview
- Property has a Home Owners Association
- J&R Property Management Services/813 831 5050X10 Association
Recreation
- Community Pool
Pet Policy
- No Pets Allowed
Security
- Gated Community
Map
Source: Stellar MLS
MLS Number: TB8383619
APN: U-28-29-20-2HF-000011-00002.0
- 637 Kensington Lake Cir
- 727 Kensington Lake Cir
- 732 Kensington Lake Cir
- 310 Kensington Lake Cir
- 1613 Prowmore Dr
- 716 Burlwood St
- 1010 Lochmont Dr
- 1312 Foxboro Dr
- 846 Burlwood St
- 1040 Bridlewood Way
- 1204 Rinkfield Place
- 1205 Sweet Gum Dr
- 1235 Alpine Lake Dr
- 1213 Barmere Ln
- 1423 Birchstone Ave
- 1236 Sweet Gum Dr
- 1210 Etchfield Cir
- 1408 Birchstone Ave
- 1301 Flaxwood Ave
- 1603 Fluorshire Dr
- 724 Kensington Lake Cir
- 537 Kensington Lake Cir
- 921 Paddock Club Dr
- 908 Coolwood Place
- 1237 Alpine Lake Dr
- 1010 Versant Dr
- 1217 Cressford Place
- 1216 Cressford Place
- 1635 Fluorshire Dr
- 1673 Fluorshire Dr
- 1214 Blufield Ave
- 1918 Plantation Key Cir
- 2032 Fluorshire Dr
- 1328 Mohrlake Dr
- 1310 Coolmont Dr
- 902 Delaney Cir
- 1330 Coolmont Dr
- 1212 Askew Dr
- 1210 Westbury Pointe Dr
- 795 Ironwood Flats Cir
