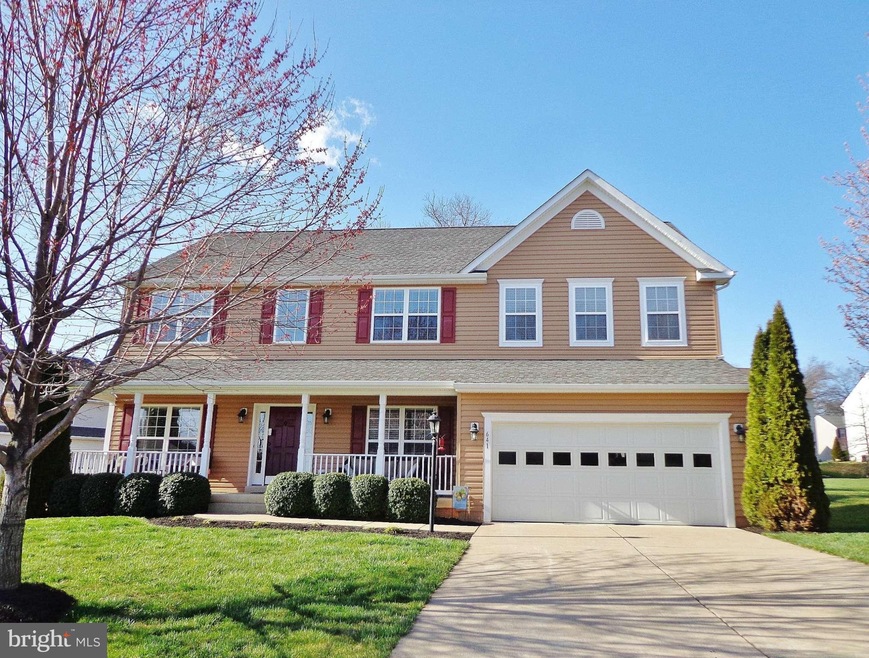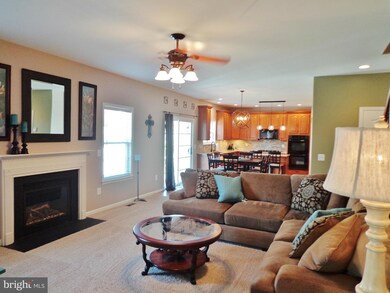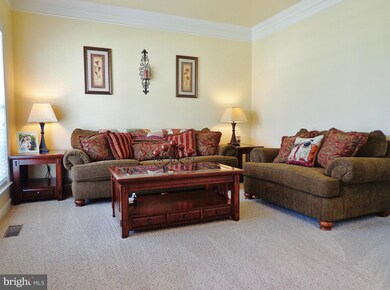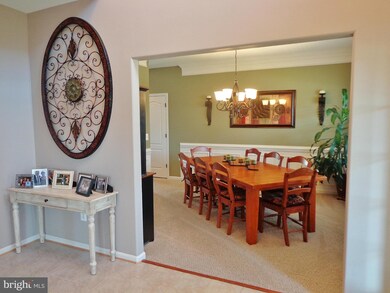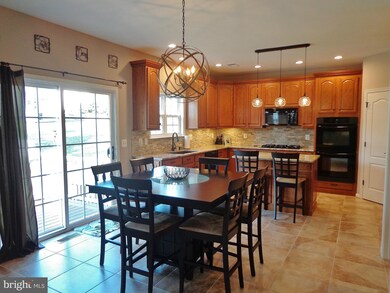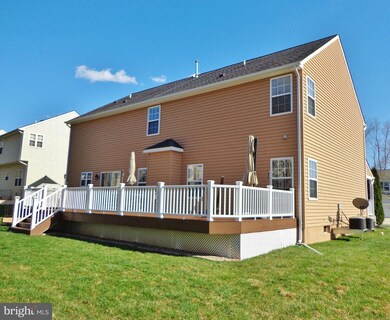
641 Keswick Dr Culpeper, VA 22701
Highlights
- Eat-In Gourmet Kitchen
- Colonial Architecture
- Two Story Ceilings
- Open Floorplan
- Deck
- Backs to Trees or Woods
About This Home
As of May 2016ABSOLUTE PERFECTION! Walk through this home and appreciate the many upgrades that all seamlessly flow together to make this home a showpiece. HUGE master bedroom with walk in closet, vanity with double sink, soaking tub, and separate shower. HUGE separate laundry room located upstairs for the convenience you love. Come feast your eyes on the beauty of this home and all it has to offer.
Last Agent to Sell the Property
CENTURY 21 New Millennium License #0225031052 Listed on: 03/22/2016

Home Details
Home Type
- Single Family
Est. Annual Taxes
- $2,684
Year Built
- Built in 2005
Lot Details
- 10,019 Sq Ft Lot
- Backs to Trees or Woods
- Property is in very good condition
- Property is zoned R1
HOA Fees
- $20 Monthly HOA Fees
Parking
- 2 Car Attached Garage
- Front Facing Garage
- Garage Door Opener
Home Design
- Colonial Architecture
- Vinyl Siding
Interior Spaces
- 3,002 Sq Ft Home
- Property has 3 Levels
- Open Floorplan
- Two Story Ceilings
- Ceiling Fan
- 1 Fireplace
- Double Pane Windows
- Atrium Windows
- Window Screens
- Sliding Doors
- Family Room Off Kitchen
- Dining Area
- Fire and Smoke Detector
Kitchen
- Eat-In Gourmet Kitchen
- Double Oven
- Cooktop
- Microwave
- Dishwasher
- Kitchen Island
- Upgraded Countertops
- Disposal
Bedrooms and Bathrooms
- 4 Bedrooms
- En-Suite Bathroom
- 2.5 Bathrooms
Laundry
- Laundry Room
- Dryer
- Washer
Unfinished Basement
- Basement Fills Entire Space Under The House
- Walk-Up Access
- Rear Basement Entry
Outdoor Features
- Deck
- Porch
Utilities
- Forced Air Zoned Heating and Cooling System
- Natural Gas Water Heater
Community Details
- Built by SONA
- Redwood Lakes Subdivision, Churchill Floorplan
Listing and Financial Details
- Tax Lot 229
- Assessor Parcel Number 40-R-2- -229
Ownership History
Purchase Details
Home Financials for this Owner
Home Financials are based on the most recent Mortgage that was taken out on this home.Purchase Details
Home Financials for this Owner
Home Financials are based on the most recent Mortgage that was taken out on this home.Purchase Details
Home Financials for this Owner
Home Financials are based on the most recent Mortgage that was taken out on this home.Similar Homes in Culpeper, VA
Home Values in the Area
Average Home Value in this Area
Purchase History
| Date | Type | Sale Price | Title Company |
|---|---|---|---|
| Warranty Deed | $319,000 | Blue Ridge & Stlmnt Co | |
| Warranty Deed | $219,900 | -- | |
| Warranty Deed | $418,000 | -- |
Mortgage History
| Date | Status | Loan Amount | Loan Type |
|---|---|---|---|
| Open | $313,222 | FHA | |
| Previous Owner | $216,977 | FHA | |
| Previous Owner | $360,000 | New Conventional |
Property History
| Date | Event | Price | Change | Sq Ft Price |
|---|---|---|---|---|
| 06/04/2025 06/04/25 | For Sale | $549,900 | +72.4% | $183 / Sq Ft |
| 05/27/2016 05/27/16 | Sold | $319,000 | -1.8% | $106 / Sq Ft |
| 04/14/2016 04/14/16 | Pending | -- | -- | -- |
| 04/12/2016 04/12/16 | Price Changed | $324,900 | -5.8% | $108 / Sq Ft |
| 03/30/2016 03/30/16 | Price Changed | $345,000 | -2.8% | $115 / Sq Ft |
| 03/22/2016 03/22/16 | For Sale | $355,000 | -- | $118 / Sq Ft |
Tax History Compared to Growth
Tax History
| Year | Tax Paid | Tax Assessment Tax Assessment Total Assessment is a certain percentage of the fair market value that is determined by local assessors to be the total taxable value of land and additions on the property. | Land | Improvement |
|---|---|---|---|---|
| 2024 | $2,504 | $467,200 | $99,000 | $368,200 |
| 2023 | $2,457 | $467,200 | $99,000 | $368,200 |
| 2022 | $2,058 | $374,200 | $80,300 | $293,900 |
| 2021 | $2,365 | $374,200 | $80,300 | $293,900 |
| 2020 | $2,014 | $324,800 | $69,200 | $255,600 |
| 2019 | $2,014 | $324,800 | $69,200 | $255,600 |
| 2018 | $2,066 | $308,400 | $66,800 | $241,600 |
| 2017 | $2,066 | $308,400 | $66,800 | $241,600 |
| 2016 | $2,084 | $308,400 | $66,800 | $241,600 |
| 2015 | $2,084 | $285,500 | $57,700 | $227,800 |
| 2014 | $1,923 | $202,300 | $45,000 | $157,300 |
Agents Affiliated with this Home
-
Philip Thornton

Seller's Agent in 2025
Philip Thornton
Long & Foster Real Estate, Inc.
(540) 222-9155
165 Total Sales
-
Kelly Thornton

Seller Co-Listing Agent in 2025
Kelly Thornton
Long & Foster Real Estate, Inc.
(540) 718-5763
61 Total Sales
-
Janet Holden

Seller's Agent in 2016
Janet Holden
Century 21 New Millennium
(540) 672-8624
261 Total Sales
-
Pamela Eng

Seller Co-Listing Agent in 2016
Pamela Eng
Century 21 New Millennium
(703) 618-6036
35 Total Sales
Map
Source: Bright MLS
MLS Number: 1002393678
APN: 40-R-2-229
- 566 Windermere Dr
- 1118 Virginia Ave
- 636 Windermere Dr
- 648 Windermere Dr
- 1072 Virginia Ave
- 890 Ambleside Dr
- 1141 Virginia Ave
- 316 Wayland Rd
- 501 Lesco Blvd
- 607 Woodruff Ln
- 1191 Virginia Ave
- 915 Virginia Ave
- 249 Whitworth Dr
- 937 Lakewood Cir
- 650 Yowell Dr
- 230 Whitworth Dr
- 934 Sperryville Pike
- 920 Fairwood Dr
- 425 Covington St
- 864 3rd St
