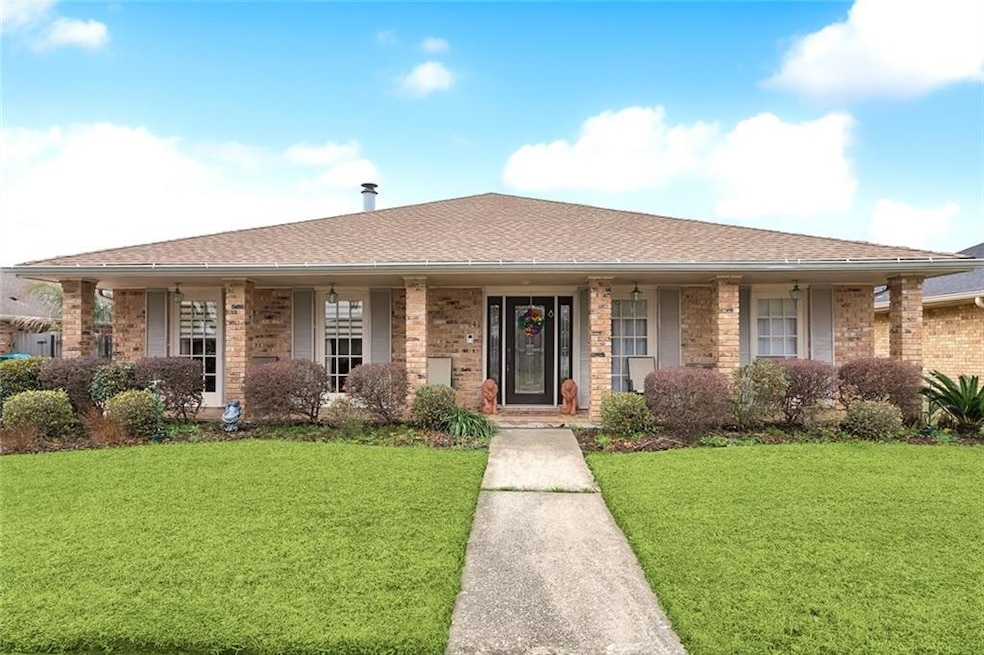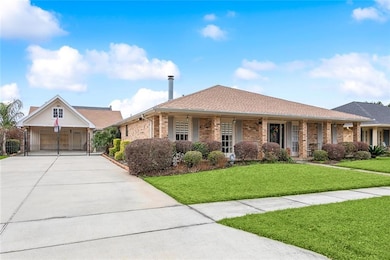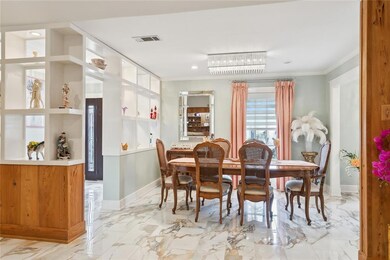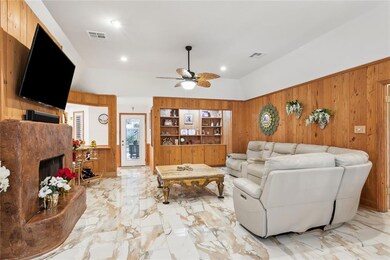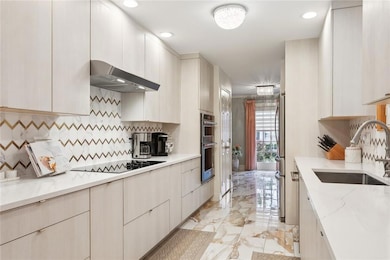
641 Petit Berdot Dr Kenner, LA 70065
Estimated payment $2,555/month
About This Home
BACK ON THE MARKET! This beautifully maintained, immaculate 4-bedroom, 2.5-bathroom property, offering a perfect blend of elegance and functionality. Upon entering, you'll be greeted by stunning tile flooring throughout, adding to the home's pristine and upscale atmosphere.
The custom kitchen is a true standout, featuring custom cabinetry, top-of-the-line whirlpool & KitchenAid stainless steel appliances, a marble backsplash, and gleaming quartz countertops, making it an entertainer's dream. The spacious living area boasts a cozy working fireplace and custom shelving, great for creating a warm, inviting space.
All four bedrooms are generously sized, each offering ample closet space for storage. Step outside to the fully fenced-in backyard, complete with two wooden decks and a covered back patio—fun for lounging and enjoying the outdoors. The backyard is a true oasis, featuring an underground pool, a gorgeous wrought iron gate, and additional privacy for a serene atmosphere.
For added convenience, there is a double-covered carport and a detached single-car garage with a full floored attic, offering plenty of storage potential. The pool house is a fabulous addition, featuring a bar and a full view overlooking the pool and patios for relaxation or entertaining guests.
Located in a highly desirable neighborhood, this home sits in an X flood zone, providing peace of mind. It's also ideally situated moments away from the scenic beauty of Lake Pontchartrain, offering the perfect combination of comfort, privacy, and convenience.
Don't miss your chance to own this exceptional home!
Listing Agent
Realty One Group Immobilia License #NOM:995689184 Listed on: 03/07/2025

Map
Home Details
Home Type
Single Family
Est. Annual Taxes
$137
Year Built
2024
Lot Details
0
HOA Fees
$3 per month
Listing Details
- Property Type: Residential
- Dwelling Type: Single Family - Detached
- Style: Ranch
- Condition: Excellent
- Assessor Parcel Number: No
- ADA Features: No
- Additional Features: Carbon Monoxide Detector, Ceiling Fan, No Carpet, Security System, Smoke Alarm, Stainless Steel Appliances, Washer/Dryer Hookups
- Legal Description: lot 27, square 1, Chateau Estates Lakefront Ext
- Lp Amt Sq Ft: 201.58
- Measurmnt Apprx Not Guaranteed: Yes
- Building Stories: 1.00000
- Total Area: 3454
- Year Renovated: 2024
- Special Features: None
- Property Sub Type: Detached
- Stories: 1
- Year Built: 2024
Interior Features
- Fireplace: Wood
- Total Bedrooms: 4
- Full Bathrooms: 2
- Half Bathrooms: 1
- Room Count: 13
- Estimated Living Area: 2282
- Total Bathrooms: 3.00
- Total Sq Ft: 2282
Exterior Features
- Pool Type: Inground
- Exterior: Brick
- ExteriorFeatures: Fence, Outdoor Entertainment Area Beyond Your Average Patio
- Exterior Ins: No
- Foundation: Slab
- Outbuilding: Cabana, Guest House, Workshop
- Patio: Concrete, Wood
- Rear Yard Vehicle Access: Yes
- Roof Type: Seal Tab
- Spa Location: None
- Fencing: Full, Wood, Wrought Iron
Garage/Parking
- Car Storage: Carport, Detached, Garage
- Internet: Yes
Utilities
- Air Conditioner: Central
- Electricity Provided By: Entergy
- Gas Type: Natural
- Heating: Central
- Sewer Type: City
- Water Type: Public
Condo/Co-op/Association
- Home Owner Fee: Yes
- HOA Fees: 35
- Home Owner Fee Terms: Annual
Association/Amenities
- Termite Contract: No
Lot Info
- Elevation Certificate: No
- Lot Description: Regular
- Lot Num: 27
- Lot Size: 80/120
- Parcel #: 27
Green Features
- Energy Efficient Features: Windows
- Green Building Cert Attached Y N: No
Rental Info
- Lease Purchase Poss: No
Home Values in the Area
Average Home Value in this Area
Tax History
| Year | Tax Paid | Tax Assessment Tax Assessment Total Assessment is a certain percentage of the fair market value that is determined by local assessors to be the total taxable value of land and additions on the property. | Land | Improvement |
|---|---|---|---|---|
| 2024 | $137 | $29,270 | $7,070 | $22,200 |
| 2023 | $0 | $29,270 | $7,070 | $22,200 |
| 2022 | $2,852 | $29,270 | $7,070 | $22,200 |
| 2021 | $2,630 | $29,270 | $7,070 | $22,200 |
| 2020 | $2,605 | $29,270 | $7,070 | $22,200 |
| 2019 | $2,659 | $29,270 | $7,070 | $22,200 |
| 2018 | $936 | $29,270 | $7,070 | $22,200 |
| 2017 | $2,423 | $29,270 | $7,070 | $22,200 |
| 2016 | $2,423 | $29,270 | $7,070 | $22,200 |
| 2015 | $1,443 | $29,270 | $7,070 | $22,200 |
| 2014 | $1,443 | $29,270 | $7,070 | $22,200 |
Property History
| Date | Event | Price | Change | Sq Ft Price |
|---|---|---|---|---|
| 06/12/2025 06/12/25 | Price Changed | $460,000 | -3.2% | $202 / Sq Ft |
| 04/02/2025 04/02/25 | Price Changed | $475,000 | -4.8% | $208 / Sq Ft |
| 03/07/2025 03/07/25 | For Sale | $499,000 | +39.0% | $219 / Sq Ft |
| 06/15/2016 06/15/16 | Sold | -- | -- | -- |
| 05/16/2016 05/16/16 | Pending | -- | -- | -- |
| 04/12/2016 04/12/16 | For Sale | $359,000 | -- | $157 / Sq Ft |
Purchase History
| Date | Type | Sale Price | Title Company |
|---|---|---|---|
| Warranty Deed | $359,000 | Crescent Title Llc | |
| Warranty Deed | $285,000 | -- |
Mortgage History
| Date | Status | Loan Amount | Loan Type |
|---|---|---|---|
| Open | $104,200 | Future Advance Clause Open End Mortgage | |
| Open | $359,000 | VA | |
| Previous Owner | $99,789 | New Conventional | |
| Previous Owner | $1,000,000 | Credit Line Revolving | |
| Previous Owner | $228,000 | No Value Available |
Similar Homes in Kenner, LA
Source: Gulf South Real Estate Information Network
MLS Number: 2489897
APN: 0920011556
- 800 Joe Yenni Blvd
- 4220 E Loyola Dr
- 913 Vouray Dr Unit B
- 904 St Julien Dr
- 46 Palmetto
- 18 Cycas
- 12 Royal Palm Blvd
- 1001 Chateau Lafitte Dr W
- 1012 Saint Julien Dr Unit 4
- 4217 Arbor Ct Unit A
- 4128 Loire Dr Unit A
- 4123 Loire Dr Unit B
- 604 Vintage Dr Unit C
- 3872 E Loyola Dr
- 400 Coconut Beach Rd Unit 204
- 3805 E Louisiana State Dr
- 4320 Arizona Ave
- 1617 Newport Place Unit 23
- 1628 Vintage Dr Unit 16
- 1635 Newport Place
