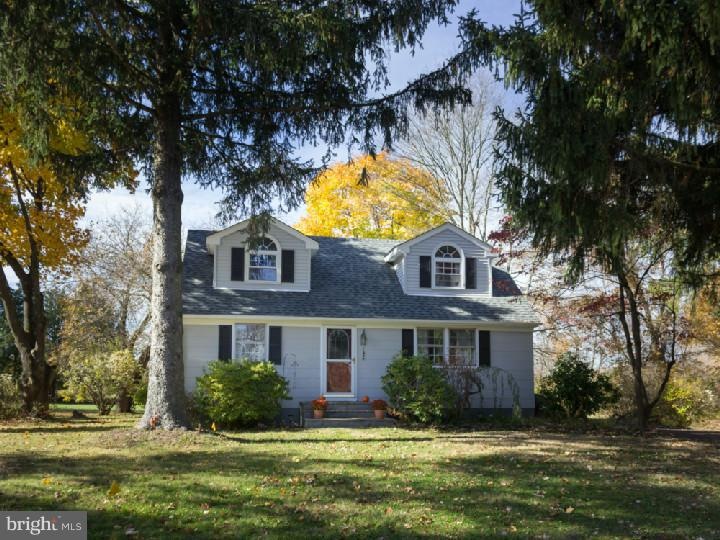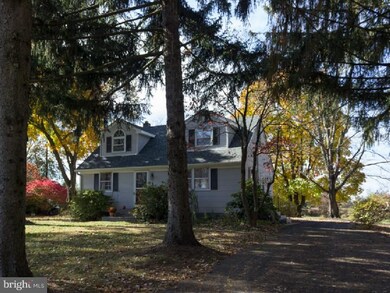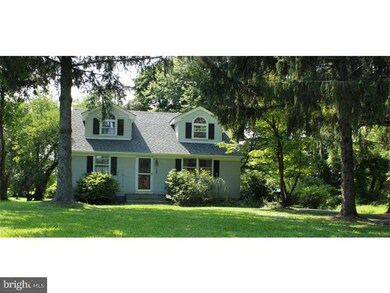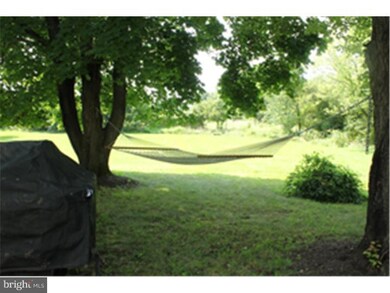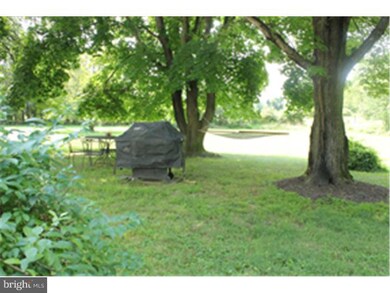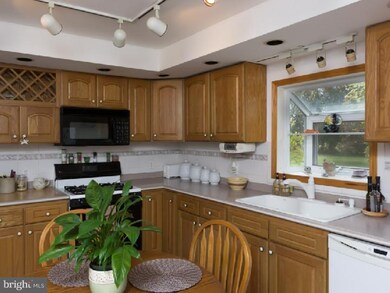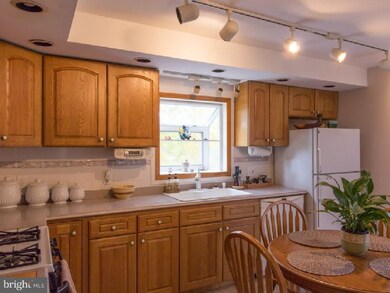
641 Scotch Rd Pennington, NJ 08534
Estimated Value: $473,792 - $561,000
Highlights
- Cape Cod Architecture
- Wood Flooring
- No HOA
- Hopewell Valley Central High School Rated A
- Whirlpool Bathtub
- Skylights
About This Home
As of May 2014Adorable country cape in Hopewell Twp. Engineering plans for 3 bedroom septic submitted to Township and approved! This includes permit and all inspection fees. Conveniently located near Pennington Boro and walking distance to High School and Middle School. Easy access to 95, Rt. 1, Capital Health Hospital, Merrill Lynch, Philly and NYC. Home has been updated. Kitchen has tile floors, corian counters, oak cabinets and greenhouse window. Full bath on main level has new floor and vanity. Hardwood floors on first floor. Spacious living room, dining room (easily converted to bedroom). Second floor built in 2004, has large master suite with 2 skylights, adjoining luxury master bath bath and guest/sitting room. Full basement could be used as a rec room. New roof in 2012. Large .64 acre lot with mature trees and lovely plantings. Back yard looks out on farmers field.
Last Agent to Sell the Property
Corcoran Sawyer Smith License #8733949 Listed on: 11/04/2013

Last Buyer's Agent
GLENN MASON
RE/MAX Platinum License #TREND:60045668
Home Details
Home Type
- Single Family
Est. Annual Taxes
- $6,479
Year Built
- Built in 1962 | Remodeled in 1998
Lot Details
- 0.64 Acre Lot
- Lot Dimensions are 100 x 200
- Southeast Facing Home
- Level Lot
- Open Lot
- Back, Front, and Side Yard
- Property is in good condition
- Property is zoned R100
Home Design
- Cape Cod Architecture
- Brick Foundation
- Pitched Roof
- Shingle Roof
- Wood Siding
- Shingle Siding
- Vinyl Siding
Interior Spaces
- 1,800 Sq Ft Home
- Property has 1.5 Levels
- Skylights
- Living Room
- Dining Room
Kitchen
- Eat-In Kitchen
- Self-Cleaning Oven
- Built-In Range
- Dishwasher
Flooring
- Wood
- Tile or Brick
Bedrooms and Bathrooms
- 3 Bedrooms
- En-Suite Primary Bedroom
- En-Suite Bathroom
- 2 Full Bathrooms
- Whirlpool Bathtub
Basement
- Basement Fills Entire Space Under The House
- Laundry in Basement
Parking
- 3 Open Parking Spaces
- 3 Parking Spaces
- Driveway
Outdoor Features
- Porch
Schools
- Bear Tavern Elementary School
- Timberlane Middle School
- Central High School
Utilities
- Cooling System Mounted In Outer Wall Opening
- Forced Air Heating System
- Heating System Uses Gas
- 100 Amp Service
- Well
- Natural Gas Water Heater
- On Site Septic
- Cable TV Available
Community Details
- No Home Owners Association
- Built by DIGUISIPPI
Listing and Financial Details
- Tax Lot 00062
- Assessor Parcel Number 06-00062 01-00062
Ownership History
Purchase Details
Home Financials for this Owner
Home Financials are based on the most recent Mortgage that was taken out on this home.Purchase Details
Home Financials for this Owner
Home Financials are based on the most recent Mortgage that was taken out on this home.Purchase Details
Home Financials for this Owner
Home Financials are based on the most recent Mortgage that was taken out on this home.Purchase Details
Home Financials for this Owner
Home Financials are based on the most recent Mortgage that was taken out on this home.Similar Homes in Pennington, NJ
Home Values in the Area
Average Home Value in this Area
Purchase History
| Date | Buyer | Sale Price | Title Company |
|---|---|---|---|
| Walters Eli | $337,500 | Simplicity Title Llc | |
| Bongiovanni Kelsey | $320,000 | Multiple | |
| Lynn Jennifer | -- | None Available | |
| Imenta Mark | $113,500 | -- |
Mortgage History
| Date | Status | Borrower | Loan Amount |
|---|---|---|---|
| Open | Walters Eli | $303,500 | |
| Closed | Walters Eli | $303,750 | |
| Previous Owner | Bongiovanni Kelsey | $295,000 | |
| Previous Owner | Lynn Jennifer | $182,000 | |
| Previous Owner | Kmenta Jennifer | $10,000 | |
| Previous Owner | Imenta Mark | $102,000 |
Property History
| Date | Event | Price | Change | Sq Ft Price |
|---|---|---|---|---|
| 05/16/2014 05/16/14 | Sold | $320,000 | -4.2% | $178 / Sq Ft |
| 03/12/2014 03/12/14 | Pending | -- | -- | -- |
| 02/19/2014 02/19/14 | Price Changed | $334,000 | +2.8% | $186 / Sq Ft |
| 02/19/2014 02/19/14 | Price Changed | $325,000 | -3.0% | $181 / Sq Ft |
| 11/04/2013 11/04/13 | For Sale | $335,000 | -- | $186 / Sq Ft |
Tax History Compared to Growth
Tax History
| Year | Tax Paid | Tax Assessment Tax Assessment Total Assessment is a certain percentage of the fair market value that is determined by local assessors to be the total taxable value of land and additions on the property. | Land | Improvement |
|---|---|---|---|---|
| 2024 | $7,995 | $276,800 | $179,000 | $97,800 |
| 2023 | $7,995 | $261,600 | $163,800 | $97,800 |
| 2022 | $7,830 | $261,600 | $163,800 | $97,800 |
| 2021 | $8,002 | $261,600 | $163,800 | $97,800 |
| 2020 | $7,809 | $261,600 | $163,800 | $97,800 |
| 2019 | $7,498 | $257,500 | $163,800 | $93,700 |
| 2018 | $7,359 | $257,500 | $163,800 | $93,700 |
| 2017 | $7,159 | $257,500 | $163,800 | $93,700 |
| 2016 | $6,767 | $257,500 | $163,800 | $93,700 |
| 2015 | $6,837 | $257,500 | $163,800 | $93,700 |
| 2014 | $6,695 | $257,500 | $163,800 | $93,700 |
Agents Affiliated with this Home
-
DOLORES RAMSEY

Seller's Agent in 2014
DOLORES RAMSEY
Corcoran Sawyer Smith
(609) 273-5870
2 in this area
10 Total Sales
-
G
Buyer's Agent in 2014
GLENN MASON
RE/MAX
Map
Source: Bright MLS
MLS Number: 1003639178
APN: 06-00062-01-00062
- 2 Hunters Ridge Dr
- 329 Penn Titusville Rd
- 177 Pennington Harbourton Rd
- 6 Timberlane Dr
- 9 Morningside Dr
- 13 Morningside Dr
- 131 W Franklin Ave
- 309 Pennington - Harbourton Rd
- 58 Woosamonsa Rd
- 133 Woosamonsa Rd
- 58 Woosamonsa Rd - Lot 3 03
- 23 Academy Ct
- 8 Railroad Place
- 6 W Franklin Ave
- 124 S Main St
- 120 S Main St
- 404 Burd St
- 221 S Main St
- 444 Sked St
- 251 Washington Crossing Pennington Rd
- 641 Scotch Rd
- 639 Scotch Rd
- 643 Scotch Rd
- 637 Scotch Rd
- 635 Scotch Rd
- 645 Scotch Rd
- 121 Aaron Truehart Way
- 000 Scotch Rd
- 633 Scotch Rd
- 705 Old Scotch Rd
- 629 Scotch Rd
- 626 Scotch Rd
- 627 Scotch Rd
- 313 Pennington Titusville Rd
- 305 Pennington Titusville Rd
- 307 Pennington Titusville Rd
- 234 Pennington Harbourton Rd
- 230 Pennington Harbourton Rd
- 228 Pennington Harbourton Rd
- 303 Pennington Titusville Rd
