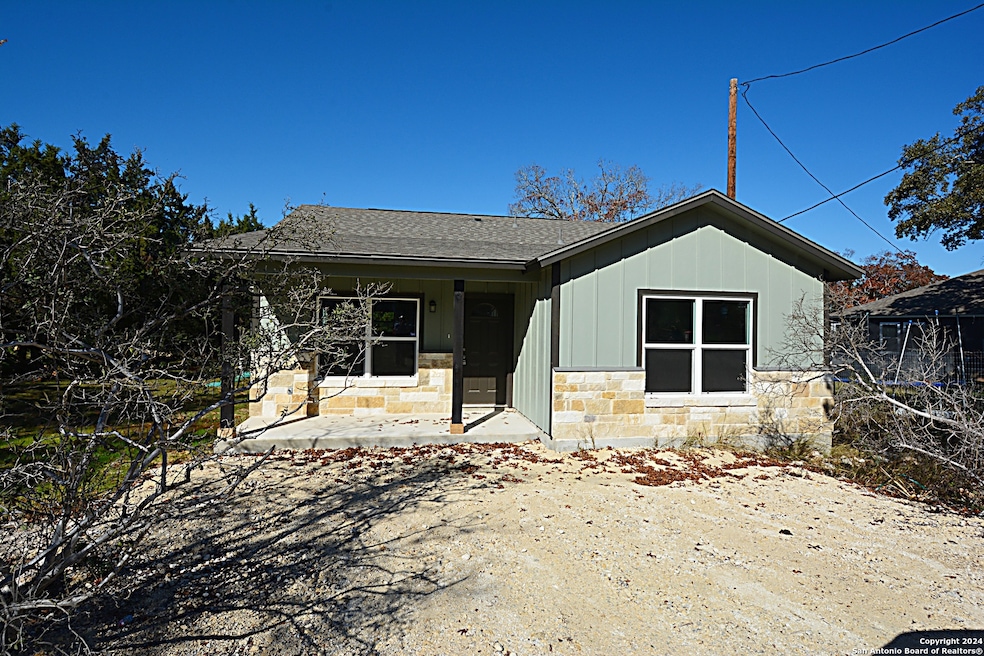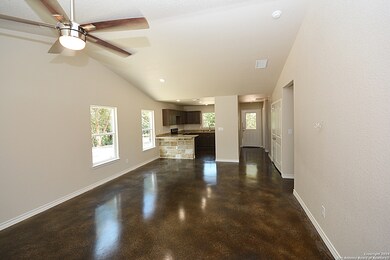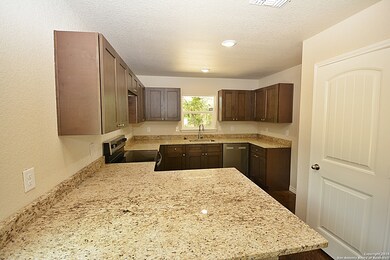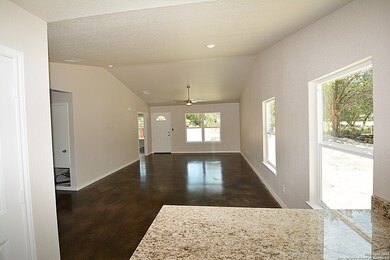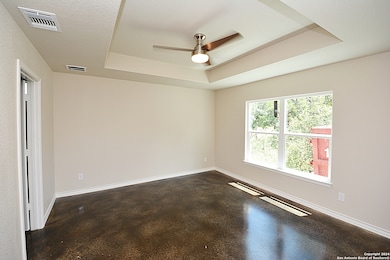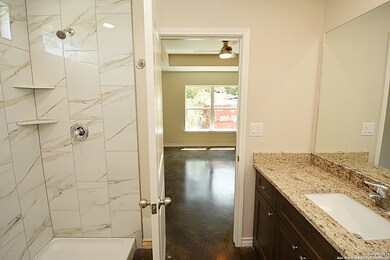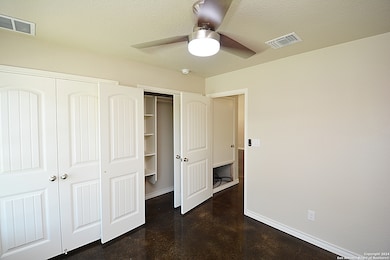
NEW CONSTRUCTION
$13K PRICE DROP
641 Turkey Canyon Dr Spring Branch, TX 78070
Hill Country NeighborhoodEstimated payment $1,350/month
Total Views
11,331
3
Beds
2
Baths
1,300
Sq Ft
$182
Price per Sq Ft
Highlights
- New Construction
- Waterfront
- Walk-In Pantry
- Rebecca Creek Elementary School Rated A
- Attic
- Walk-In Closet
About This Home
Great homesite with privacy out the back! This Heron plan is open and airy with an open plan, vaulted ceiling, granite counters and stained concrete floors throughout!
Home Details
Home Type
- Single Family
Est. Annual Taxes
- $400
Year Built
- Built in 2024 | New Construction
Lot Details
- 8,799 Sq Ft Lot
- Waterfront
HOA Fees
- $5 Monthly HOA Fees
Home Design
- Slab Foundation
- Composition Roof
- Stone Siding
Interior Spaces
- 1,300 Sq Ft Home
- Property has 1 Level
- Ceiling Fan
- Combination Dining and Living Room
- Concrete Flooring
- Stone or Rock in Basement
- Permanent Attic Stairs
Kitchen
- Walk-In Pantry
- Stove
- Microwave
- Ice Maker
- Dishwasher
- Disposal
Bedrooms and Bathrooms
- 3 Bedrooms
- Walk-In Closet
- 2 Full Bathrooms
Laundry
- Laundry closet
- Laundry Tub
- Washer Hookup
Home Security
- Security System Owned
- Fire and Smoke Detector
Schools
- Rebecca Cr Elementary School
- Mountain V Middle School
- Cynlake High School
Utilities
- Central Heating and Cooling System
- Electric Water Heater
- Aerobic Septic System
- Private Sewer
- Cable TV Available
Community Details
- $200 HOA Transfer Fee
- Cypress Lake Gardens Poa
- Built by Condor
- Cypress Lake Gardens Subdivision
- Mandatory home owners association
Listing and Financial Details
- Legal Lot and Block 20 / 107
- Assessor Parcel Number 150355461000
Map
Create a Home Valuation Report for This Property
The Home Valuation Report is an in-depth analysis detailing your home's value as well as a comparison with similar homes in the area
Home Values in the Area
Average Home Value in this Area
Tax History
| Year | Tax Paid | Tax Assessment Tax Assessment Total Assessment is a certain percentage of the fair market value that is determined by local assessors to be the total taxable value of land and additions on the property. | Land | Improvement |
|---|---|---|---|---|
| 2023 | $243 | $13,600 | $13,600 | $0 |
| 2022 | $418 | $24,730 | $24,730 | -- |
| 2021 | $171 | $9,600 | $9,600 | $0 |
| 2020 | $89 | $4,800 | $4,800 | $0 |
| 2019 | $75 | $3,930 | $3,930 | $0 |
| 2018 | $74 | $3,930 | $3,930 | $0 |
| 2017 | $74 | $3,930 | $3,930 | $0 |
| 2016 | $48 | $2,550 | $2,550 | $0 |
| 2015 | $48 | $2,550 | $2,550 | $0 |
| 2014 | $48 | $2,550 | $2,550 | $0 |
Source: Public Records
Property History
| Date | Event | Price | Change | Sq Ft Price |
|---|---|---|---|---|
| 07/21/2025 07/21/25 | For Sale | $236,900 | 0.0% | $182 / Sq Ft |
| 07/03/2025 07/03/25 | Off Market | -- | -- | -- |
| 02/12/2025 02/12/25 | Price Changed | $236,900 | -3.3% | $182 / Sq Ft |
| 10/16/2024 10/16/24 | Price Changed | $244,900 | -2.0% | $188 / Sq Ft |
| 07/03/2024 07/03/24 | For Sale | $249,900 | -- | $192 / Sq Ft |
Source: San Antonio Board of REALTORS®
Similar Homes in Spring Branch, TX
Source: San Antonio Board of REALTORS®
MLS Number: 1789943
APN: 15-0355-4610-00
Nearby Homes
- 2931 Western Skies Dr
- 933 Covered Wagon
- 938 Covered Wagon
- 2424 Cypress Gardens Blvd
- 2869 Western Skies Dr
- 521 Lariat Pass
- 752 Turkey Canyon Dr
- 766 Turkey Canyon Dr
- 811 Turkey Canyon Dr
- 1627 Forest Lake Dr
- 738 Turkey Canyon Dr
- 3159 Western Skies Dr
- 0000 Forest Lake Dr
- 1363 Covered Wagon
- 1391 Covered Wagon
- 3296 Western Skies Dr
- 1735 Lake Park Dr
- 1934 Lake Park Dr
- 1704 Lake Park Dr
- 1349 Covered Wagon
- 938 Covered Wagon
- 350 Indian Canyon Unit B
- 349 Will Rogers Dr Unit A
- 155 N Rip Ford Rd Unit A
- 3133 Puter Creek Rd Unit B
- 5061 Apache Moon
- 2820 Puter Creek Rd Unit B
- 2820 Puter Creek Rd Unit C
- 473 High Dr
- 2908 Puter Creek Rd Unit A
- 1132 Indian Hollow Unit 1132
- 2503 Golf Dr
- 731 Cimarron
- 495 Cimarron
- 418 Cimarron
- 1063 Sleepy Hollow Unit B
- 1064 Overbrook Ln
- 117 Lightning Bolt
- 1211 Rimrock Cove
- 1302 Cedar Grove Trail
