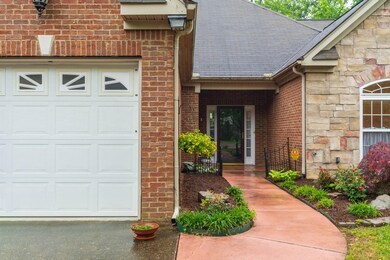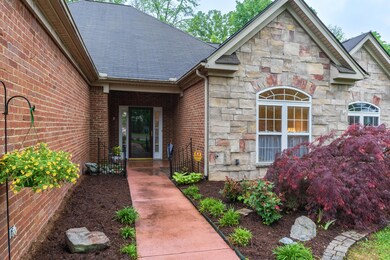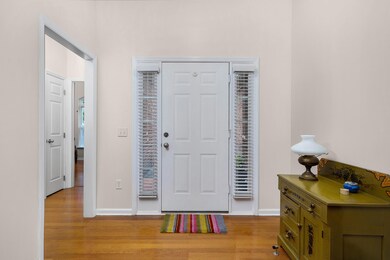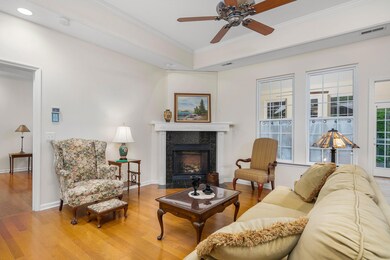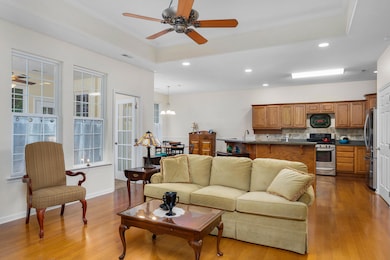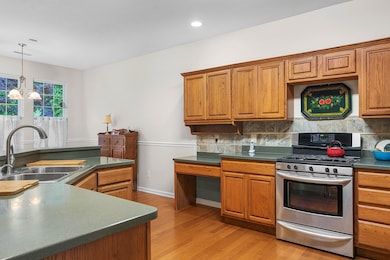Fantastic Opportunity in Valleybrook Park close to schools, shopping, restaurants, CHI Memorial Hospital, Chickamauga Lake and more! One level, 2 bedroom, 2 bath end unit townhome with an open floor plan, hardwood and tile flooring throughout, specialty ceilings, split bedrooms, a 2-bay garage, rear patio with vaulted gazebo, small back yard and detached storage shed. Built in 2004, the exterior exudes curb appeal with a brick, stone and vinyl exterior, and landscaped walkway to the covered front entry. Your tour of the home begins with the foyer that opens to the great room kitchen and dining rooms. The great room has a trey ceiling with crown molding, a gas fireplace with granite tile surround and single French door to the light filled sunroom. The kitchen has a center island with a raised breakfast bar, solid surface counters with tile backsplash, dual fuel Kenmore oven, Bosh dishwasher and LG refrigerator. The master bedroom is wonderfully large with room for a desk or sitting area and has access to the sunroom. It also has new hardwood flooring, a trey ceiling, crown molding and double door entry to the master bath. The master bath has dual vanities, a center jetted tub, separate shower and a nice walk-in closet. The guest bedroom and full guest bath are on the opposite side of the unit, and the laundry room which has access to the garage rounds out the floor plan. Great level walking neighborhood to get some exercise or visit with your neighbors and super convenient to all, so please call for more information and to schedule your private showing today!


