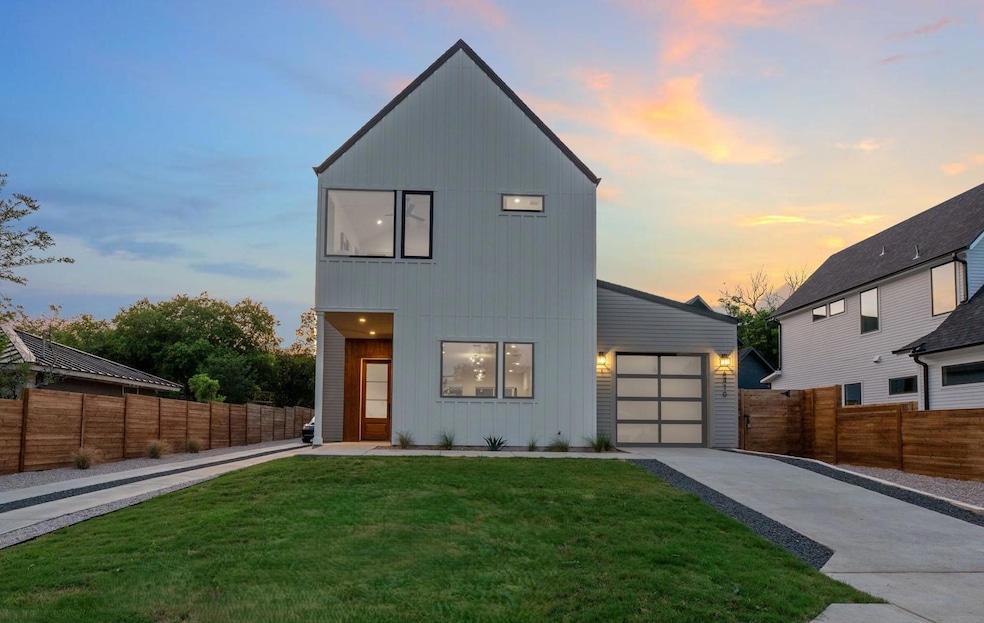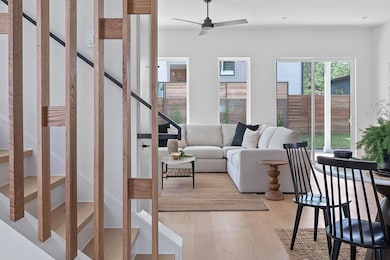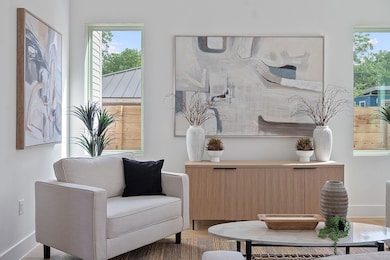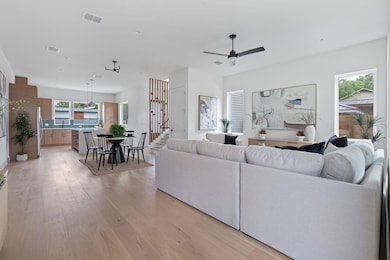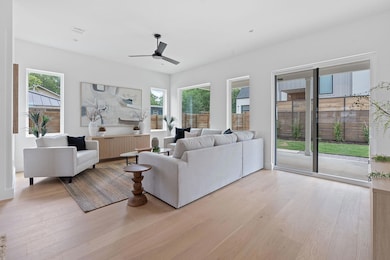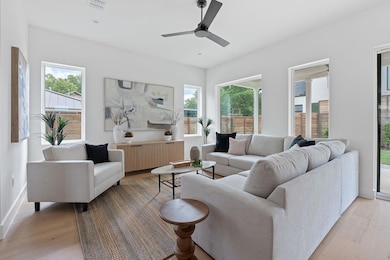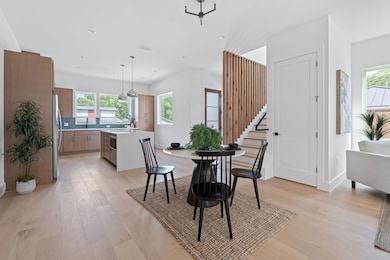
6410 Cannonleague Dr Unit 1 Austin, TX 78745
Garrison Park NeighborhoodEstimated payment $4,953/month
Highlights
- New Construction
- Open Floorplan
- High Ceiling
- Cunningham Elementary School Rated A-
- Wood Flooring
- Quartz Countertops
About This Home
Brand new construction from Carr Residential. Backed by 1-2-6 Warranty. Stunning new 3 Bed + dedicated Office in South Austin Features include phenomenal picture windows, hardwood floors throughout, quartz counter-tops on waterfall island, black on white windows, and upgraded cabinetry. Primary suite showcasing a huge walk-in closet & modern ensuite – Fully tiled walk-in shower, dual sink vanity. Quality construction upgrades: Level 4 smooth drywall, Spray foam insulation, tankless hot water, and EV charger. Fully Fenced and sodded Back yard. Prime South Austin location, short trip to downtown Austin. *** Site Condo - No HOA fee***
Last Listed By
Compass RE Texas, LLC Brokerage Phone: (512) 300-3622 License #0707292 Listed on: 05/30/2025

Home Details
Home Type
- Single Family
Year Built
- Built in 2025 | New Construction
Lot Details
- 3,920 Sq Ft Lot
- East Facing Home
- Wood Fence
- Private Yard
- Back Yard
Parking
- 1 Car Attached Garage
Home Design
- Slab Foundation
- Frame Construction
- Spray Foam Insulation
- Shingle Roof
- Composition Roof
- Concrete Siding
- HardiePlank Type
Interior Spaces
- 1,912 Sq Ft Home
- 2-Story Property
- Open Floorplan
- High Ceiling
- Recessed Lighting
- Vinyl Clad Windows
- Wood Flooring
Kitchen
- Gas Range
- Microwave
- Dishwasher
- Stainless Steel Appliances
- Kitchen Island
- Quartz Countertops
- Disposal
Bedrooms and Bathrooms
- 3 Bedrooms
- Walk-In Closet
- Walk-in Shower
Home Security
- Smart Thermostat
- Carbon Monoxide Detectors
- Fire and Smoke Detector
Outdoor Features
- Covered patio or porch
Schools
- Cunningham Elementary School
- Covington Middle School
- Crockett High School
Utilities
- Central Heating and Cooling System
- Natural Gas Connected
- Tankless Water Heater
Community Details
- Property has a Home Owners Association
- 6410 Cannonleague Site Condos Association
- Built by Carr Residential
- Demary Subdivision
Listing and Financial Details
- Assessor Parcel Number 6410 cannonleague
Map
Home Values in the Area
Average Home Value in this Area
Property History
| Date | Event | Price | Change | Sq Ft Price |
|---|---|---|---|---|
| 05/30/2025 05/30/25 | For Sale | $749,000 | -- | $392 / Sq Ft |
Similar Homes in Austin, TX
Source: Unlock MLS (Austin Board of REALTORS®)
MLS Number: 8800663
- 6400 Cannonleague Dr
- 6410 Cannonleague Dr Unit 1
- 6307 Cannonleague Dr
- 1928 Miles Ave Unit 1
- 1928 Miles Ave Unit 2
- 1805 Miles Ave
- 6406 Cannonleague Dr Unit 1
- 1644 Chippeway Ln
- 2102 Berkeley Ave
- 6212 Boxcar Run
- 1657 Chippeway Ln
- 6704 Menchaca Rd Unit 43
- 6701 Clubway Ln
- 6606 Woodhue Dr
- 6234 Hillston Dr
- 6309 Woodhue Dr
- 1516 Turtle Creek Blvd
- 6708 Menchaca Rd Unit 10
- 6102 Amber Pass
- 1514 Turtle Creek Blvd
