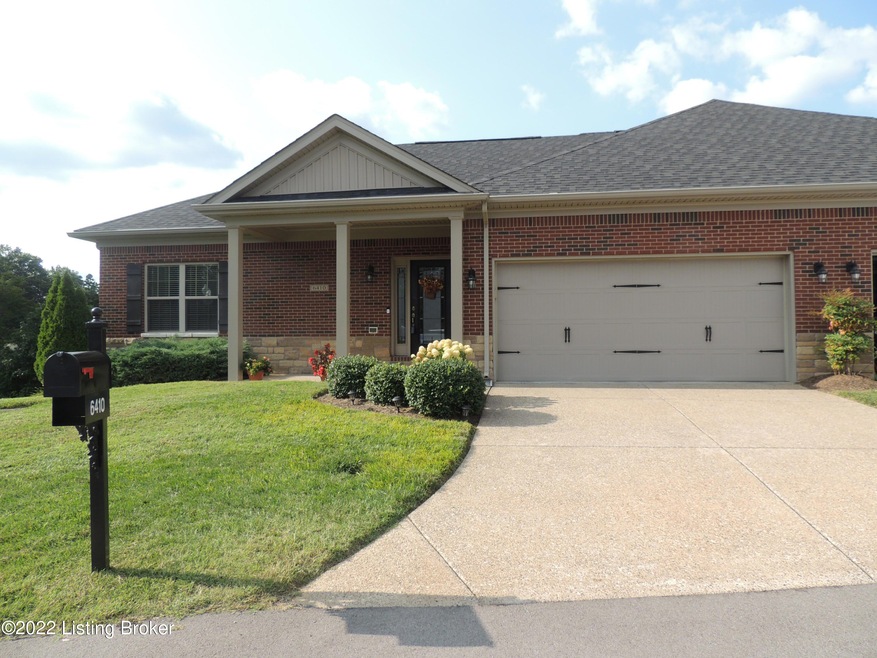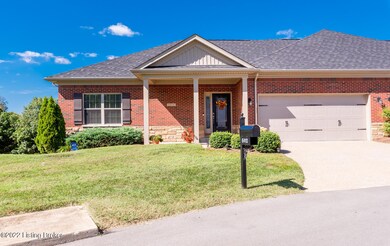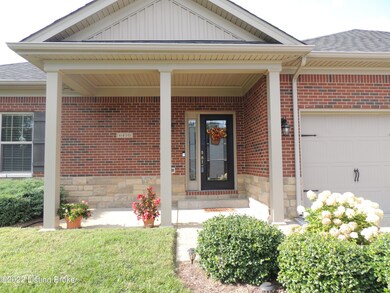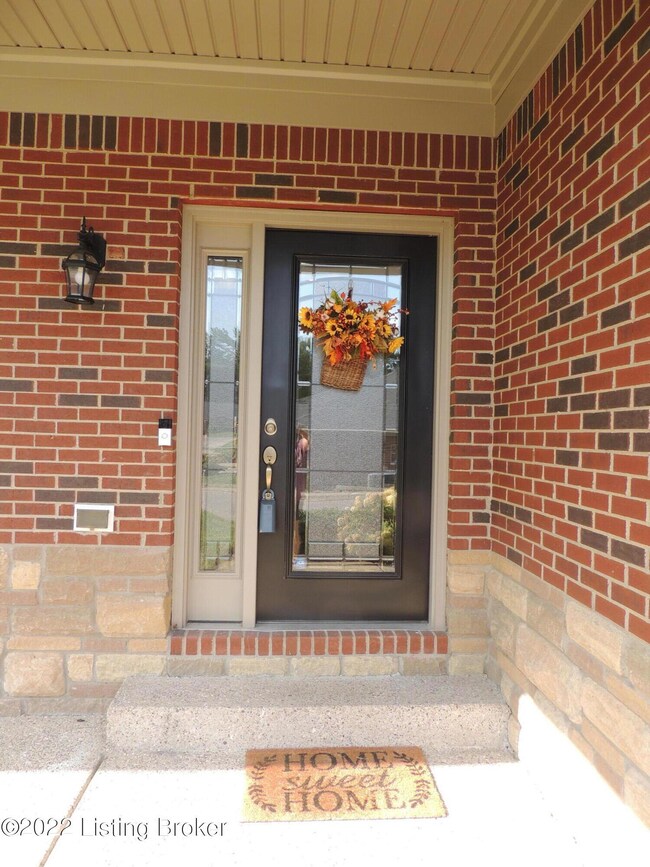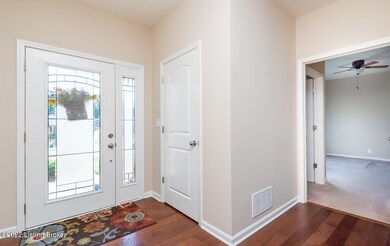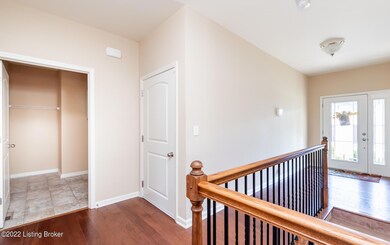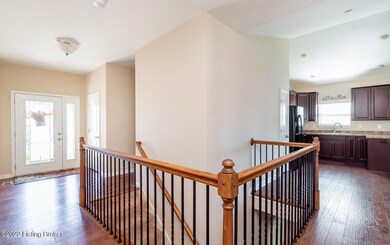
6410 Clover Trace Cir Louisville, KY 40216
Cloverleaf NeighborhoodEstimated Value: $271,000 - $303,000
About This Home
As of November 2022One of a kind patio home in the beautiful park like setting of Clover Trace. One owner patio home with open floor plan, great room with vaulted ceiling and newly installed carpet, three bedrooms, three full baths. All appliances remain. Main floor boast large master with trey ceiling, ceiling fan, huge walk in closet and large master bath with walk in shower. Second bedroom features another walk in closet and ceiling fan. The walkout finished basement has two large rooms with waterproof vinyl plank flooring; uses could include office space, bedroom, mother-in-law suite, craft room, theater room to mention a few. There is a covered deck off great room and patio below from basement where you can sit and enjoy the outdoors watching for deer and other wildlife. Ample storage areas in basement and in two car garage. Make your appointment to view today.
Last Agent to Sell the Property
Pam Williams
Kevin Martin Realty License #216099 Listed on: 09/15/2022
Property Details
Home Type
- Condominium
Year Built
- Built in 2017
Lot Details
- 5,663
Parking
- 2 Car Garage
Home Design
- Poured Concrete
- Shingle Roof
Interior Spaces
- 1-Story Property
- Basement
Bedrooms and Bathrooms
- 3 Bedrooms
- 3 Full Bathrooms
Utilities
- Forced Air Heating and Cooling System
- Heating System Uses Natural Gas
Community Details
- Property has a Home Owners Association
- Clover Trace Subdivision
Listing and Financial Details
- Legal Lot and Block 0168 / 090h
- Assessor Parcel Number 090H01680000
- Seller Concessions Not Offered
Ownership History
Purchase Details
Home Financials for this Owner
Home Financials are based on the most recent Mortgage that was taken out on this home.Purchase Details
Home Financials for this Owner
Home Financials are based on the most recent Mortgage that was taken out on this home.Similar Homes in Louisville, KY
Home Values in the Area
Average Home Value in this Area
Purchase History
| Date | Buyer | Sale Price | Title Company |
|---|---|---|---|
| Duncan Dennis | $250,000 | -- | |
| Potter Ropger M | $209,900 | Agency Title Inc |
Mortgage History
| Date | Status | Borrower | Loan Amount |
|---|---|---|---|
| Previous Owner | Potter Roger M | $200,000 | |
| Previous Owner | Potter Ropger M | $130,000 |
Property History
| Date | Event | Price | Change | Sq Ft Price |
|---|---|---|---|---|
| 11/21/2022 11/21/22 | Sold | $250,000 | -5.6% | $116 / Sq Ft |
| 11/02/2022 11/02/22 | Pending | -- | -- | -- |
| 10/21/2022 10/21/22 | Price Changed | $264,900 | -1.9% | $123 / Sq Ft |
| 09/23/2022 09/23/22 | Price Changed | $269,900 | -3.6% | $125 / Sq Ft |
| 09/14/2022 09/14/22 | For Sale | $280,000 | +33.4% | $130 / Sq Ft |
| 09/07/2018 09/07/18 | Sold | $209,900 | 0.0% | $148 / Sq Ft |
| 08/08/2018 08/08/18 | Pending | -- | -- | -- |
| 02/08/2018 02/08/18 | Price Changed | $209,900 | +5.0% | $148 / Sq Ft |
| 07/25/2017 07/25/17 | For Sale | $199,900 | -- | $141 / Sq Ft |
Tax History Compared to Growth
Tax History
| Year | Tax Paid | Tax Assessment Tax Assessment Total Assessment is a certain percentage of the fair market value that is determined by local assessors to be the total taxable value of land and additions on the property. | Land | Improvement |
|---|---|---|---|---|
| 2024 | -- | $250,000 | $22,500 | $227,500 |
| 2023 | $2,733 | $250,000 | $22,500 | $227,500 |
| 2022 | $2,602 | $231,790 | $22,500 | $209,290 |
| 2021 | $2,762 | $231,790 | $22,500 | $209,290 |
| 2020 | $2,344 | $209,900 | $32,000 | $177,900 |
| 2019 | $2,289 | $209,900 | $32,000 | $177,900 |
| 2018 | $2,199 | $166,060 | $32,000 | $134,060 |
| 2017 | $1,124 | $86,270 | $32,000 | $54,270 |
Agents Affiliated with this Home
-
P
Seller's Agent in 2022
Pam Williams
Kevin Martin Realty
(502) 797-3180
-
Charlotte Whitty
C
Buyer's Agent in 2022
Charlotte Whitty
The Breland Group
(502) 296-0688
1 in this area
46 Total Sales
-
Craig Mayer

Seller's Agent in 2018
Craig Mayer
Mayer REALTORS
(502) 744-7802
5 in this area
361 Total Sales
Map
Source: Metro Search (Greater Louisville Association of REALTORS®)
MLS Number: 1622098
APN: 090H01680000
- 4825 Manslick Rd
- 1509 Glenrock Rd
- 1539 Knight Rd
- 1507 Hobart Ct
- 4307 Cloverleaf Dr
- 1501 Cornette Way
- 1644 Huntoon Ave
- 1901 Hazelwood Ct
- 1626 Haskin Ave
- 4433 Malcolm Rd
- 1569 Sadie Ln
- 1621 Haskin Ave
- 4422 Malcolm Rd
- 2400 High Pine Dr
- 1412 Bluegrass Ave
- 1513 Delmar Ct
- 1518 Arling Ave
- 1511 Haskin Ave
- 1407 Bluegrass Ave
- 1509 Haskin Ave
- 6410 Clover Trace Cir
- 6408 Clover Trace Cir
- 6415 Clover Trace Cir
- 1404 Dellwood Dr
- 6414 Clover Trace Cir
- 1406 Dellwood Dr
- 6404 Clover Trace Cir
- 6406 Clover Trace Cir
- 6417 Clover Trace Cir
- 1408 Dellwood Dr
- 6402 Clover Trace Cir
- 6416 Clover Trace Cir
- Lot 10 Clover Trace Cir
- Lot 22 Clover Trace Cir
- Lot 18 Clover Trace Cir
- 1402 Dellwood Dr
- 6400 Clover Trace Cir
- Lot 25 Clover Trace Cir
- 4507 Naneen Dr
- 6403 Clover Trace Cir
