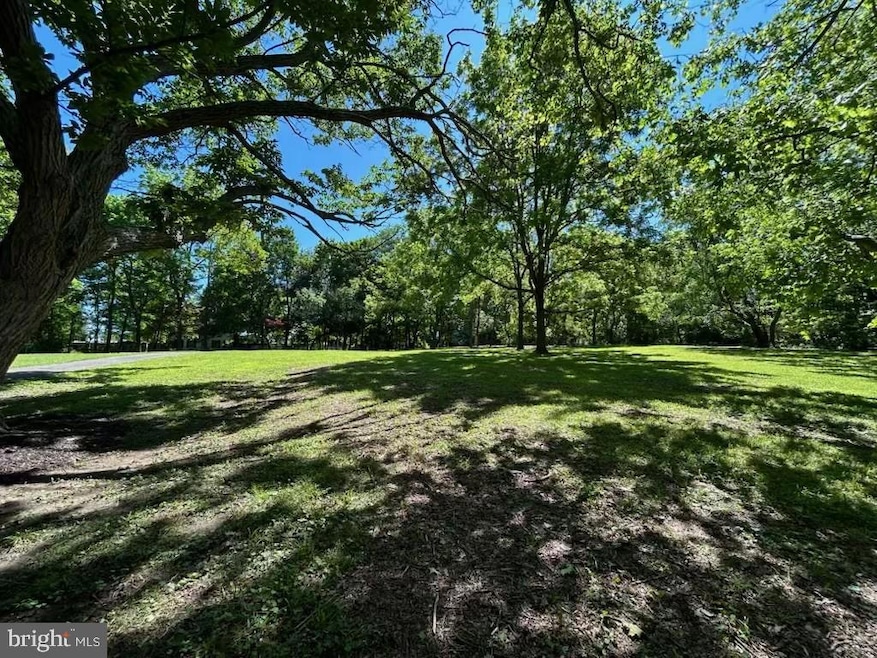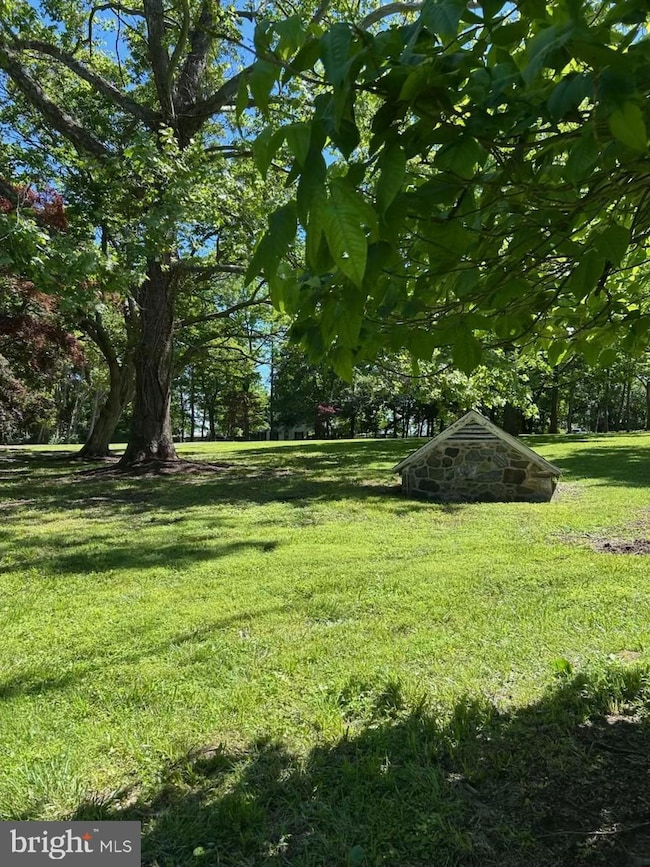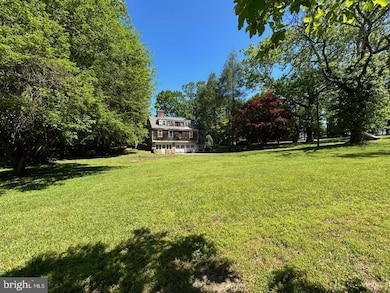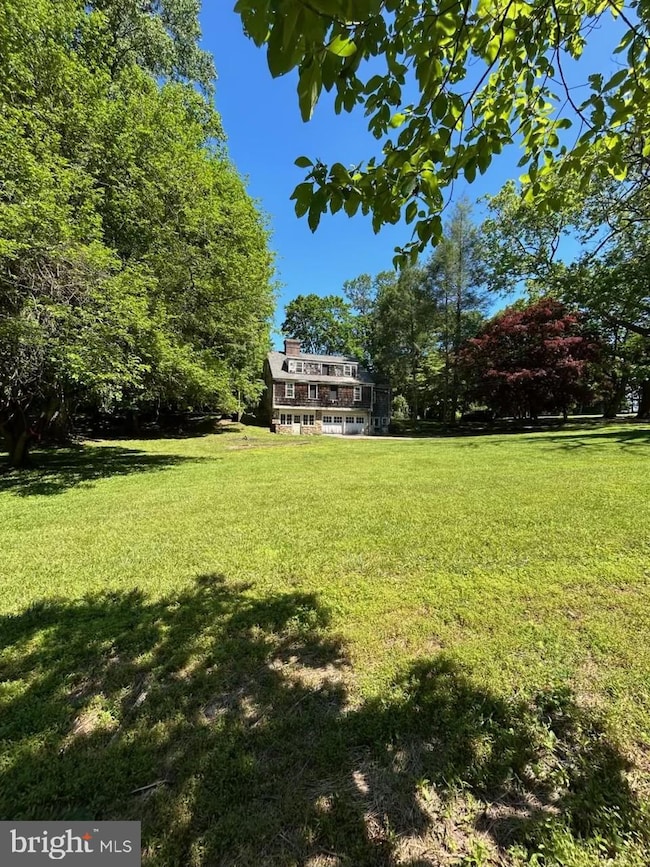6410 Kennett Pike Wilmington, DE 19807
Ashland NeighborhoodEstimated payment $5,001/month
About This Lot
Incredibly ideal location for this serene 2.65 acre lot with an existing 1930's style home that could be renovated and integrated into a building or removed to build all new. Lot has permission for an ADU so two units could be on the property so long as they are within the building envelope. Existing well and septic are usable and in good condition. The septic has two fields each sized for a 4 bedroom home. These could serve two different dwellings. Seller has reports, site information, as well as completed drawings to work with the existing house and create a beautiful new build with character. Great opportunity for a no builder tie in situation, family compound, multi-generational situation and many other possibilities. Also listed under residential since there is an existing structure.
Listing Agent
(302) 429-7309 katpigliacampi@comcast.net Patterson-Schwartz - Greenville Listed on: 11/26/2025

Property Details
Property Type
- Land
Est. Annual Taxes
- $5,891
Lot Details
- 2.65 Acre Lot
- Property is zoned SE
Utilities
- Well
- On Site Septic
Community Details
- No Home Owners Association
Listing and Financial Details
- Assessor Parcel Number 07-001.00-006
Map
Home Values in the Area
Average Home Value in this Area
Tax History
| Year | Tax Paid | Tax Assessment Tax Assessment Total Assessment is a certain percentage of the fair market value that is determined by local assessors to be the total taxable value of land and additions on the property. | Land | Improvement |
|---|---|---|---|---|
| 2024 | $3,371 | $140,800 | $68,100 | $72,700 |
| 2023 | $2,905 | $140,800 | $68,100 | $72,700 |
| 2022 | $2,940 | $140,800 | $68,100 | $72,700 |
| 2021 | $3,039 | $140,800 | $68,100 | $72,700 |
| 2020 | $3,051 | $140,800 | $68,100 | $72,700 |
| 2019 | $2,484 | $140,800 | $68,100 | $72,700 |
| 2018 | $2,983 | $140,800 | $68,100 | $72,700 |
| 2017 | $2,950 | $140,800 | $68,100 | $72,700 |
| 2016 | $2,693 | $140,800 | $68,100 | $72,700 |
| 2015 | -- | $140,800 | $68,100 | $72,700 |
| 2014 | $2,251 | $140,800 | $68,100 | $72,700 |
Property History
| Date | Event | Price | List to Sale | Price per Sq Ft | Prior Sale |
|---|---|---|---|---|---|
| 12/03/2025 12/03/25 | Price Changed | $860,000 | -10.4% | -- | |
| 11/26/2025 11/26/25 | For Sale | $960,000 | +74.5% | -- | |
| 10/16/2024 10/16/24 | Sold | $550,000 | 0.0% | $216 / Sq Ft | View Prior Sale |
| 08/27/2024 08/27/24 | Pending | -- | -- | -- | |
| 08/20/2024 08/20/24 | For Sale | $550,000 | -- | $216 / Sq Ft |
Purchase History
| Date | Type | Sale Price | Title Company |
|---|---|---|---|
| Deed | $550,000 | None Listed On Document | |
| Deed | -- | -- |
Mortgage History
| Date | Status | Loan Amount | Loan Type |
|---|---|---|---|
| Open | $440,000 | New Conventional |
Source: Bright MLS
MLS Number: DENC2093840
APN: 07-001.00-006
- 103 Haywood Rd
- 101 Burnt Mill Cir
- 101 Burnt Mill Cir Unit 1A
- 101 Burnt Mill Cir Unit 1B
- 22 Mount Airy Dr
- 55 Woodside Dr
- 239 S Fairville Rd
- 1 Quail Crossing
- 1540 Fairville Rd
- 102 Alford Ct
- 504 Kennett Pike
- 208 Haystack Ln
- 200 Dogwood Slope Rd
- 0 Old Kennett Rd
- 1 Laurel Ridge Ln
- 417 Burnt Mill Rd
- 800 Fairville Rd
- 110 Hannah Ln
- 821 Burrows Run Rd
- 1392 Hickory Hill Rd
- 22 Center Meeting Rd Unit B
- 115 Bullock Rd
- 121 Gun Club Rd
- 908 E Baltimore Pike Unit 6
- 320 Victoria Gardens Dr Unit K
- 539 E South St
- 660 E Cypress St Unit 306
- 958 Old Wilmington Rd
- 851 Fountain Trail
- 212 S Willow St Unit 3
- 220 Presidential Dr
- 116 Waywood Dr
- 327 Walden Rd
- 301 S Broad St Unit 3
- 124 Commons Ct Unit 124
- 119 S Broad St Unit 1
- 215 E Linden St Unit 3
- 215 E Linden St Unit 4
- 127 E State St Unit 2
- 232 Center St Unit 1



