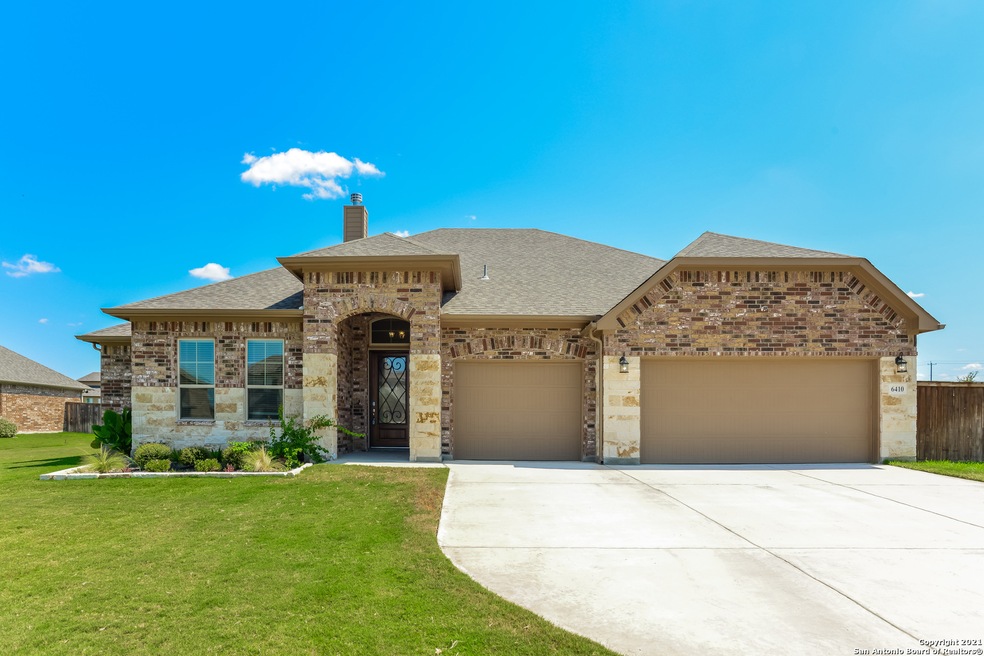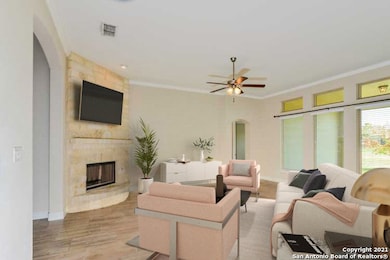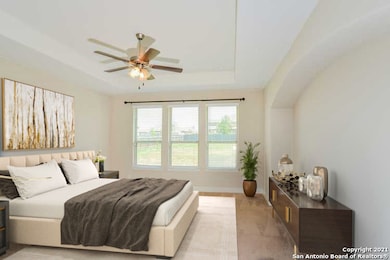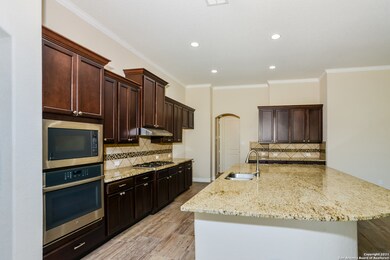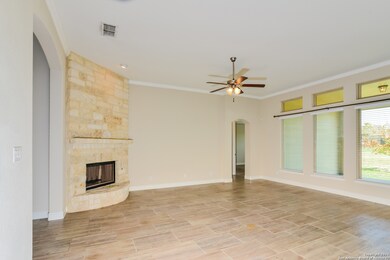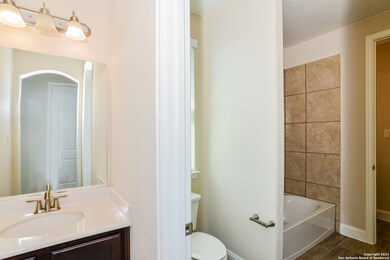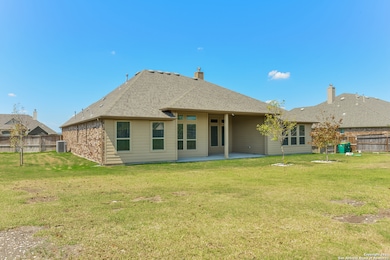
6410 Stearin Way Converse, TX 78109
Estimated Value: $469,000 - $641,000
Highlights
- 1 Fireplace
- Security System Owned
- Central Heating and Cooling System
- 3 Car Attached Garage
About This Home
As of November 2021Built in 2019, this Converse one-story home offers a patio, granite countertops, and a three-car garage. This home has been virtually staged to illustrate its potential.
Last Agent to Sell the Property
Feras Rachid
Opendoor Brokerage, LLC Listed on: 09/21/2021

Last Buyer's Agent
Suzanne Fitzgerald
Texas Premier Realty
Home Details
Home Type
- Single Family
Est. Annual Taxes
- $11,909
Year Built
- Built in 2019
Lot Details
- 0.5 Acre Lot
HOA Fees
- $40 Monthly HOA Fees
Parking
- 3 Car Attached Garage
Home Design
- Brick Exterior Construction
- Slab Foundation
Interior Spaces
- 2,966 Sq Ft Home
- Property has 1 Level
- 1 Fireplace
- Security System Owned
Bedrooms and Bathrooms
- 3 Bedrooms
- 3 Full Bathrooms
Schools
- Salinas Elementary School
- Judson Middle School
- Judson High School
Utilities
- Central Heating and Cooling System
- Septic System
Community Details
- $200 HOA Transfer Fee
- Chandler Crossing Association
- Built by Bellaire Homes
- Chandler Crossing Subdivision
- Mandatory home owners association
Listing and Financial Details
- Legal Lot and Block 24 / 2
- Assessor Parcel Number 165550020240
Ownership History
Purchase Details
Home Financials for this Owner
Home Financials are based on the most recent Mortgage that was taken out on this home.Purchase Details
Purchase Details
Home Financials for this Owner
Home Financials are based on the most recent Mortgage that was taken out on this home.Similar Homes in Converse, TX
Home Values in the Area
Average Home Value in this Area
Purchase History
| Date | Buyer | Sale Price | Title Company |
|---|---|---|---|
| Martin Richard Antonio | -- | Fidelity National Title | |
| Opendoor Property C Llc | -- | Fidelity National Title | |
| Gonzales George | -- | Atc |
Mortgage History
| Date | Status | Borrower | Loan Amount |
|---|---|---|---|
| Open | Martin Richard Antonio | $560,000 | |
| Previous Owner | Gonzales George | $447,735 | |
| Previous Owner | Gonzales George | $450,000 |
Property History
| Date | Event | Price | Change | Sq Ft Price |
|---|---|---|---|---|
| 02/21/2022 02/21/22 | Off Market | -- | -- | -- |
| 11/19/2021 11/19/21 | Sold | -- | -- | -- |
| 10/20/2021 10/20/21 | Pending | -- | -- | -- |
| 09/21/2021 09/21/21 | For Sale | $586,000 | +22.7% | $198 / Sq Ft |
| 02/10/2020 02/10/20 | Off Market | -- | -- | -- |
| 11/08/2019 11/08/19 | Sold | -- | -- | -- |
| 10/09/2019 10/09/19 | Pending | -- | -- | -- |
| 07/05/2019 07/05/19 | For Sale | $477,460 | -- | $161 / Sq Ft |
Tax History Compared to Growth
Tax History
| Year | Tax Paid | Tax Assessment Tax Assessment Total Assessment is a certain percentage of the fair market value that is determined by local assessors to be the total taxable value of land and additions on the property. | Land | Improvement |
|---|---|---|---|---|
| 2023 | $9,727 | $572,820 | $91,140 | $481,680 |
| 2022 | $13,663 | $572,820 | $76,840 | $495,980 |
| 2021 | $12,344 | $495,010 | $69,950 | $425,060 |
| 2020 | $12,295 | $461,920 | $78,730 | $383,190 |
| 2019 | $1,791 | $65,300 | $65,300 | $0 |
| 2018 | $1,668 | $58,000 | $58,000 | $0 |
| 2017 | $1,104 | $39,700 | $39,700 | $0 |
Agents Affiliated with this Home
-

Seller's Agent in 2021
Feras Rachid
Opendoor Brokerage, LLC
(480) 462-5392
-
S
Buyer's Agent in 2021
Suzanne Fitzgerald
Texas Premier Realty
-
Clay Woodard

Seller's Agent in 2019
Clay Woodard
Move Up America
(512) 733-7469
3,051 Total Sales
-
Dayton Schrader

Buyer's Agent in 2019
Dayton Schrader
eXp Realty
(210) 757-9788
3,995 Total Sales
Map
Source: San Antonio Board of REALTORS®
MLS Number: 1561066
APN: 16555-002-0240
- 6814 Turnpike
- 10338 Glimmer
- 10334 Big Four
- 6511 Tallow Way
- 10252 Band Wagon
- 10314 Glimmer
- 10442 Canard Crest
- 6546 Cibolo Springs
- 6527 Tallow Way
- 10204 Band Wagon
- 10125 Band Wagon
- 6573 Cibolo Springs
- 5750 Cicada Cir
- 5731 Cicada Cir
- 10227 Midsummer Meadow
- 5730 Cicada Cir
- 6614 Cibolo Springs
- 6203 Campfire Cove
- 5706 Cicada Cir
- 10206 Waverunner
- 6410 Stearin Way
- 6418 Stearin Way
- 6407 Tallow Way
- 6411 Stearin Way
- 6415 Tallow Way
- 6411 Tallow Way
- 6407 Stearin Way
- 6415 Stearin Way
- 6403 Stearin Way
- 10306 Beeswax Hill
- 6422 Stearin Way
- 6419 Stearin Way
- 10318 Beeswax Hill
- 6419 Tallow Way
- 10310 Beeswax Hill
- 6426 Stearin Way
- 6423 Stearin Way
- 6622 Turnpike
- 10326 Beeswax Hill
- 10322 Beeswax Hill
