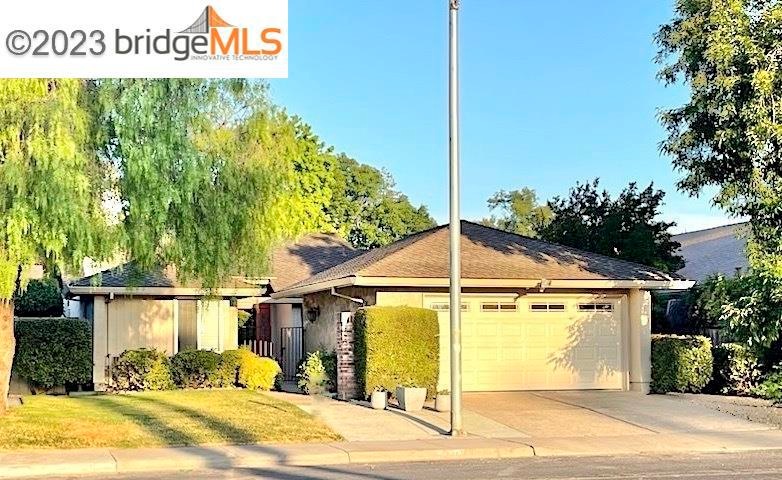A stunning, just finished remodel. Completely repainted single story 3 BR/2BA (or 2BR/den if you prefer). Gated FRT privacy courtyd in a great Lincoln Village West neighborhood. Beautiful, upgraded and move in ready retreat. Make it yours. Enjoy your kitchen with striking granite countertops, a touch-less faucet, stainless appliances, tile floor and handmade ceramic cabinet knobs for a special chic look—ALL BRAND NEW. The ample dual pane windows bath the vaulted, sunken LR with FP, formal DR, and kitchen with built in pantry and eating area in warm natural sunlight. A wonderful floor plan with ceiling fans and plantation shutters. Two BA updated with new luxury bathroom vanities, dual sinks in the primary and marfil marble tops, serviced by a new hot water tank. New faucets, toilets, tubs and tile floors and tub surrounds provide a contemporary and upscale look to the home. In addition to the new tile and new carpet in the primary BR the home features beautiful laminate wood floors. The primary BR is large with ample size dual closets and patio door to the low maintenance custom stamped concrete backyd for entertaining or relaxing. A special home in Lincoln VW, with Lincoln Schools, parks, stores, dining, boating, marina. Makel it your own!

