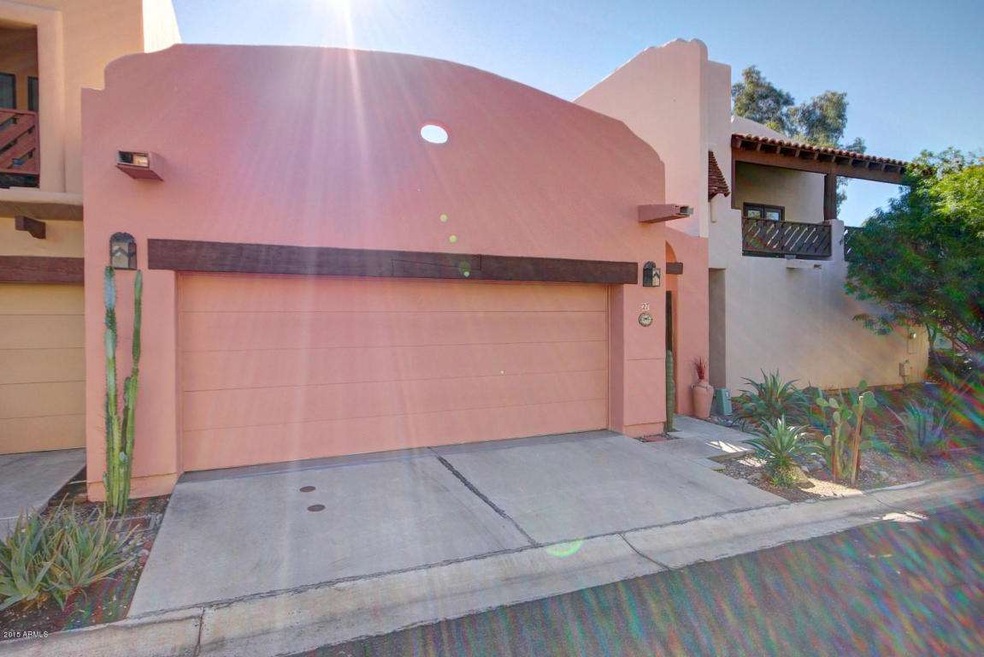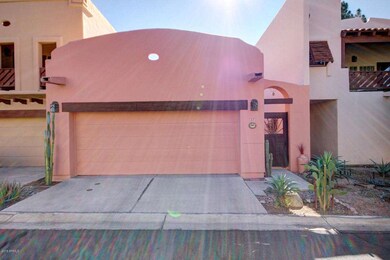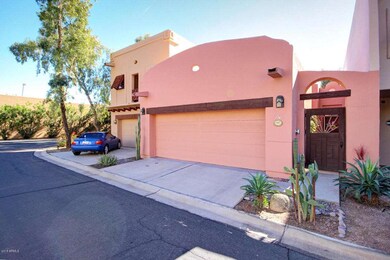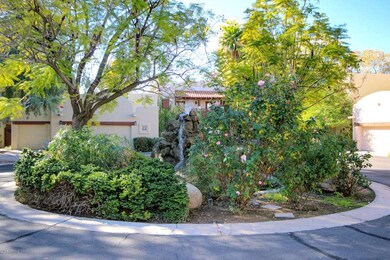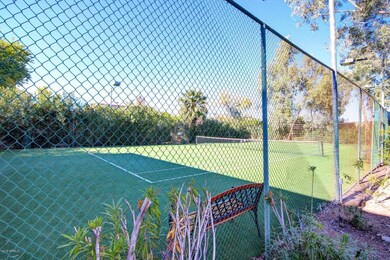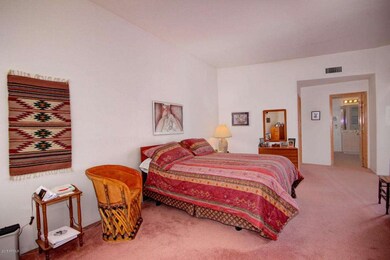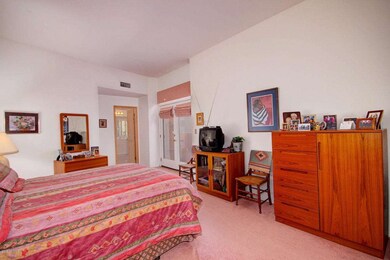
6411 S River Dr Unit 27 Tempe, AZ 85283
South Tempe NeighborhoodHighlights
- Gated Community
- Clubhouse
- Santa Fe Architecture
- Kyrene del Norte School Rated A-
- Vaulted Ceiling
- 1 Fireplace
About This Home
As of September 2024OWNER WANTS IT SOLD!! PRICE REDUCED!! Fabulous Single level 2 bedroom 2.5 bath Townhouse located in
GATED COMMUNITY The Cottonwoods. Soaring ceilings and plush carpet throughout. Cozy fireplace in living room, light and bright! Eat in kitchen complete with custom cabinets and black appliances. Large master suite with private French door exit to resort style backyard. Spacious walk in closet! Master bathroom with his + her vanities, large tub, separate shower and private toilet. Patio has lush green views, very private interior lot, with plenty of room for entertaining. Community Pool and Sports Court. This Home is a Must See!
Last Agent to Sell the Property
Realty ONE Group License #SA655238000 Listed on: 01/12/2016
Townhouse Details
Home Type
- Townhome
Est. Annual Taxes
- $2,531
Year Built
- Built in 1992
Lot Details
- 3,019 Sq Ft Lot
- Desert faces the front of the property
- Two or More Common Walls
- Cul-De-Sac
- Block Wall Fence
- Sprinklers on Timer
HOA Fees
- $240 Monthly HOA Fees
Parking
- 2 Car Garage
- Garage Door Opener
Home Design
- Santa Fe Architecture
- Wood Frame Construction
- Reflective Roof
- Foam Roof
- Block Exterior
- Stucco
Interior Spaces
- 1,796 Sq Ft Home
- 1-Story Property
- Vaulted Ceiling
- Ceiling Fan
- 1 Fireplace
- Double Pane Windows
Kitchen
- Eat-In Kitchen
- Built-In Microwave
Flooring
- Carpet
- Tile
Bedrooms and Bathrooms
- 2 Bedrooms
- Primary Bathroom is a Full Bathroom
- 2.5 Bathrooms
- Dual Vanity Sinks in Primary Bathroom
- Bathtub With Separate Shower Stall
Accessible Home Design
- Grab Bar In Bathroom
- No Interior Steps
Outdoor Features
- Patio
Schools
- Kyrene Del Norte Elementary School
- Kyrene Middle School
- Marcos De Niza High School
Utilities
- Refrigerated Cooling System
- Heating Available
- High Speed Internet
- Cable TV Available
Listing and Financial Details
- Tax Lot 60
- Assessor Parcel Number 301-49-546
Community Details
Overview
- Association fees include pest control, ground maintenance, front yard maint, trash
- Kinney Management Association, Phone Number (480) 820-3451
- Built by Ralph Hogan
- Cottonwoods Unit 3 Lot 35 68 Tr A F Subdivision, Wandering Atruim Floorplan
Amenities
- Clubhouse
- Recreation Room
Recreation
- Tennis Courts
- Sport Court
- Community Pool
- Community Spa
- Bike Trail
Security
- Gated Community
Similar Homes in the area
Home Values in the Area
Average Home Value in this Area
Property History
| Date | Event | Price | Change | Sq Ft Price |
|---|---|---|---|---|
| 09/28/2024 09/28/24 | Price Changed | $550,000 | 0.0% | $306 / Sq Ft |
| 09/28/2024 09/28/24 | For Sale | $550,000 | -0.2% | $306 / Sq Ft |
| 09/26/2024 09/26/24 | Sold | $551,000 | +0.2% | $307 / Sq Ft |
| 08/29/2024 08/29/24 | Pending | -- | -- | -- |
| 08/15/2024 08/15/24 | Price Changed | $550,000 | -0.9% | $306 / Sq Ft |
| 08/15/2024 08/15/24 | Price Changed | $555,000 | -0.9% | $309 / Sq Ft |
| 08/07/2024 08/07/24 | Price Changed | $560,000 | -1.7% | $312 / Sq Ft |
| 06/08/2024 06/08/24 | Price Changed | $569,500 | -1.0% | $317 / Sq Ft |
| 05/04/2024 05/04/24 | For Sale | $575,000 | +47.4% | $320 / Sq Ft |
| 02/22/2024 02/22/24 | Sold | $390,000 | -9.3% | $217 / Sq Ft |
| 02/09/2024 02/09/24 | Pending | -- | -- | -- |
| 01/31/2024 01/31/24 | For Sale | $430,000 | +50.9% | $239 / Sq Ft |
| 05/27/2016 05/27/16 | Sold | $285,000 | -5.0% | $159 / Sq Ft |
| 04/25/2016 04/25/16 | Pending | -- | -- | -- |
| 04/21/2016 04/21/16 | Price Changed | $300,000 | -1.6% | $167 / Sq Ft |
| 03/30/2016 03/30/16 | Price Changed | $305,000 | -3.2% | $170 / Sq Ft |
| 02/24/2016 02/24/16 | Price Changed | $315,000 | -3.1% | $175 / Sq Ft |
| 01/12/2016 01/12/16 | For Sale | $325,000 | -- | $181 / Sq Ft |
Tax History Compared to Growth
Agents Affiliated with this Home
-
J
Seller's Agent in 2024
Julie Price
DeLex Realty
(480) 316-3366
1 in this area
8 Total Sales
-
L
Seller's Agent in 2024
Luin L. Ross
FDR Real Estate
(480) 926-3005
4 in this area
33 Total Sales
-

Seller Co-Listing Agent in 2024
Ruby Threlkel
DeLex Realty
(480) 478-0091
1 in this area
54 Total Sales
-

Buyer's Agent in 2024
Kelsey Donovan
My Home Group
(480) 200-8689
1 in this area
85 Total Sales
-

Buyer's Agent in 2024
Justin Titus
Aurumys
(602) 516-9616
1 in this area
94 Total Sales
-

Seller's Agent in 2016
Julie Kent
Realty One Group
(480) 773-8080
1 Total Sale
Map
Source: Arizona Regional Multiple Listing Service (ARMLS)
MLS Number: 5382653
- 6411 S River Dr Unit 38
- 6320 S Shannon Dr Unit 9
- 2031 E Vaughn St
- 2728 W Ocaso Cir
- 2707 W Onza Cir
- 2029 E Lodge Dr
- 2710 S Noche de Paz
- 2015 E Bendix Dr
- 2018 E Redfield Rd
- 2161 E Gemini Dr
- 2547 W Naranja Ave
- 1959 E Orion St
- 2548 W Osage Cir
- 1936 E Libra Dr
- 2909 S Cottonwood
- 5817 S Siesta Ln
- 1875 E Pegasus Dr
- 2807 W Rosewood Dr
- 2716 W Madero Ave
- 2717 W Medina Ave
