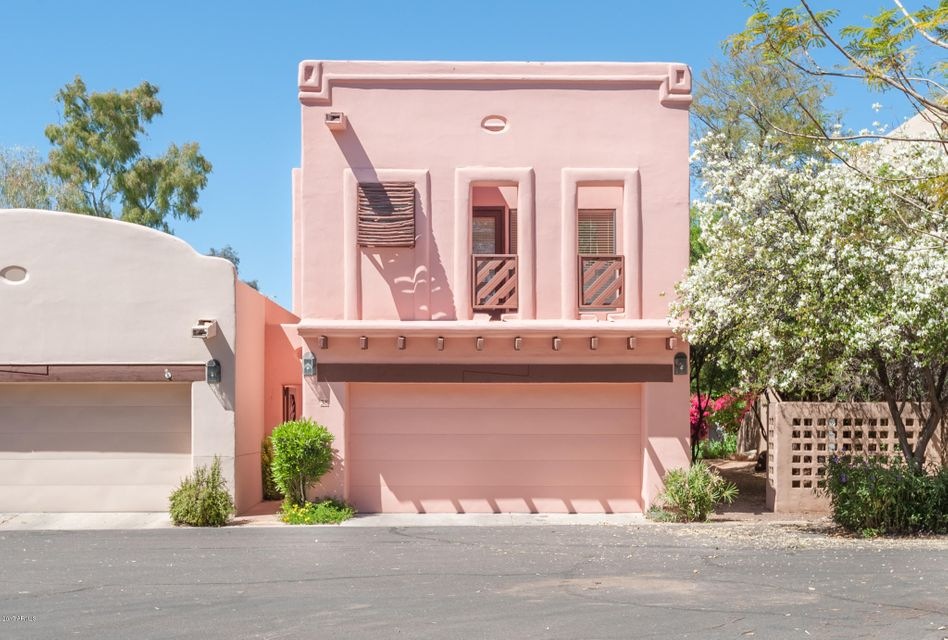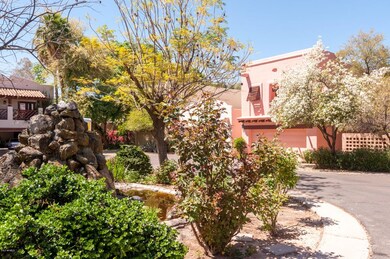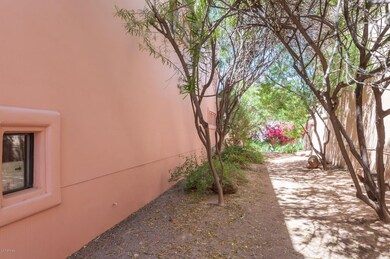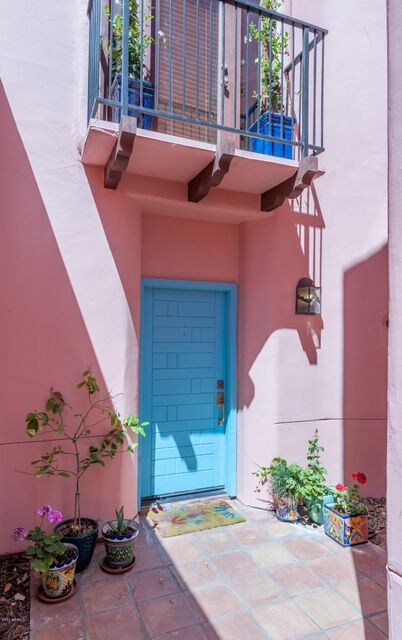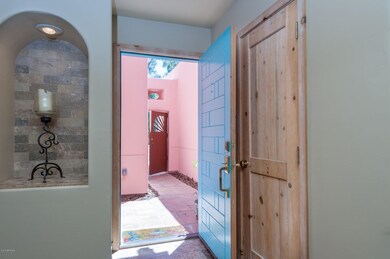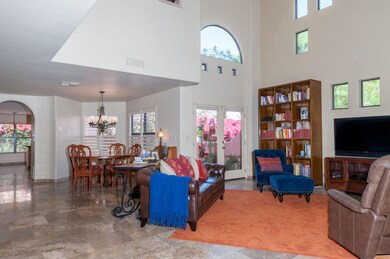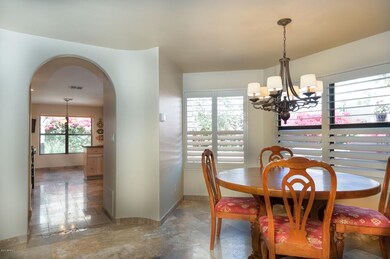
6411 S River Dr Unit 38 Tempe, AZ 85283
South Tempe NeighborhoodHighlights
- Gated Community
- Waterfront
- Mountain View
- Kyrene del Norte School Rated A-
- Two Primary Bathrooms
- Clubhouse
About This Home
As of May 2017This stunning 2300+ square foot home with soaring ceilings and luxurious finishes, is located in the center garden of the highly coveted & gated community The Cottonwoods in Tempe. The designer and architects attention to detail showcases the elegance and effect of natural light on the upgraded travertine floors, granite counter tops, fresh neutral paint, new plush carpeting upstairs, and custom built in desks & shelving in the den. The home has two master suites, boasting large walk in closets with custom treatments, and a new stone shower with upgraded fixtures. There is more storage in this home than one could ever hope for. Private tiled entry courtyard, and a patio overlooking a stream and pond with fish and ducks, surrounded by nature. You will be amazed. Come and see this home today
Last Agent to Sell the Property
Keller Williams Realty East Valley License #SA655318000 Listed on: 04/05/2017

Townhouse Details
Home Type
- Townhome
Est. Annual Taxes
- $2,614
Year Built
- Built in 1992
Lot Details
- 2,461 Sq Ft Lot
- Waterfront
- Cul-De-Sac
- Block Wall Fence
- Private Yard
HOA Fees
- $240 Monthly HOA Fees
Parking
- 2 Car Direct Access Garage
- Garage Door Opener
Home Design
- Santa Fe Architecture
- Foam Roof
- Stucco
Interior Spaces
- 2,386 Sq Ft Home
- 2-Story Property
- Vaulted Ceiling
- Ceiling Fan
- 1 Fireplace
- Double Pane Windows
- Mountain Views
Kitchen
- Eat-In Kitchen
- Built-In Microwave
- Granite Countertops
Flooring
- Carpet
- Tile
Bedrooms and Bathrooms
- 2 Bedrooms
- Two Primary Bathrooms
- Primary Bathroom is a Full Bathroom
- 2.5 Bathrooms
- Dual Vanity Sinks in Primary Bathroom
- Hydromassage or Jetted Bathtub
- Bathtub With Separate Shower Stall
Outdoor Features
- Balcony
- Patio
Location
- Property is near a bus stop
Schools
- Kyrene Del Norte Elementary School
- Kyrene Del Pueblo Middle School
- Marcos De Niza High School
Utilities
- Refrigerated Cooling System
- Heating Available
- High Speed Internet
- Cable TV Available
Listing and Financial Details
- Tax Lot 54
- Assessor Parcel Number 301-49-540
Community Details
Overview
- Association fees include ground maintenance, street maintenance, front yard maint, trash, maintenance exterior
- Kinney Management Association, Phone Number (480) 820-3451
- Built by Anozira Builders
- Cottonwoods Unit 3 Lot 35 68 Tr A F Subdivision
- FHA/VA Approved Complex
Amenities
- Clubhouse
- Theater or Screening Room
- Recreation Room
Recreation
- Tennis Courts
- Community Pool
- Community Spa
- Bike Trail
Security
- Gated Community
Ownership History
Purchase Details
Purchase Details
Home Financials for this Owner
Home Financials are based on the most recent Mortgage that was taken out on this home.Purchase Details
Home Financials for this Owner
Home Financials are based on the most recent Mortgage that was taken out on this home.Purchase Details
Purchase Details
Similar Homes in Tempe, AZ
Home Values in the Area
Average Home Value in this Area
Purchase History
| Date | Type | Sale Price | Title Company |
|---|---|---|---|
| Interfamily Deed Transfer | -- | None Available | |
| Warranty Deed | $390,000 | Equity Title Agency Inc | |
| Warranty Deed | $322,500 | Security Title Agency | |
| Interfamily Deed Transfer | -- | None Available | |
| Interfamily Deed Transfer | -- | None Available |
Mortgage History
| Date | Status | Loan Amount | Loan Type |
|---|---|---|---|
| Open | $290,750 | New Conventional | |
| Closed | $312,000 | New Conventional | |
| Previous Owner | $50,000 | Future Advance Clause Open End Mortgage | |
| Previous Owner | $175,000 | New Conventional | |
| Previous Owner | $148,300 | New Conventional | |
| Previous Owner | $201,750 | Credit Line Revolving | |
| Previous Owner | $78,000 | Credit Line Revolving | |
| Previous Owner | $202,000 | Fannie Mae Freddie Mac |
Property History
| Date | Event | Price | Change | Sq Ft Price |
|---|---|---|---|---|
| 06/28/2025 06/28/25 | Price Changed | $585,000 | -2.5% | $245 / Sq Ft |
| 05/16/2025 05/16/25 | Price Changed | $600,000 | -2.4% | $251 / Sq Ft |
| 04/17/2025 04/17/25 | For Sale | $615,000 | +57.7% | $258 / Sq Ft |
| 05/30/2017 05/30/17 | Sold | $390,000 | -1.9% | $163 / Sq Ft |
| 04/05/2017 04/05/17 | For Sale | $397,500 | +18.7% | $167 / Sq Ft |
| 06/12/2013 06/12/13 | Sold | $335,000 | -1.5% | $140 / Sq Ft |
| 03/09/2013 03/09/13 | Price Changed | $340,000 | -2.6% | $142 / Sq Ft |
| 01/17/2013 01/17/13 | Price Changed | $349,000 | -2.8% | $146 / Sq Ft |
| 10/10/2012 10/10/12 | For Sale | $359,000 | -- | $150 / Sq Ft |
Tax History Compared to Growth
Tax History
| Year | Tax Paid | Tax Assessment Tax Assessment Total Assessment is a certain percentage of the fair market value that is determined by local assessors to be the total taxable value of land and additions on the property. | Land | Improvement |
|---|---|---|---|---|
| 2025 | $3,070 | $33,916 | -- | -- |
| 2024 | $2,988 | $32,301 | -- | -- |
| 2023 | $2,988 | $41,820 | $8,360 | $33,460 |
| 2022 | $2,833 | $34,750 | $6,950 | $27,800 |
| 2021 | $2,944 | $33,980 | $6,790 | $27,190 |
| 2020 | $2,873 | $32,550 | $6,510 | $26,040 |
| 2019 | $2,783 | $30,010 | $6,000 | $24,010 |
| 2018 | $2,689 | $29,720 | $5,940 | $23,780 |
| 2017 | $2,578 | $29,360 | $5,870 | $23,490 |
| 2016 | $2,614 | $28,820 | $5,760 | $23,060 |
| 2015 | $2,415 | $26,750 | $5,350 | $21,400 |
Agents Affiliated with this Home
-
Stephanie Wyatt

Seller's Agent in 2025
Stephanie Wyatt
Coldwell Banker Realty
(602) 980-2895
4 in this area
109 Total Sales
-
Katherine Walsh

Seller's Agent in 2017
Katherine Walsh
Keller Williams Realty East Valley
(480) 468-7933
4 in this area
74 Total Sales
-
S
Buyer's Agent in 2017
Stephanie Wyatt-Francis
Coldwell Banker Realty
-
Deborah Frazelle

Seller's Agent in 2013
Deborah Frazelle
Coldwell Banker Realty
(602) 399-8540
2 in this area
88 Total Sales
-
Molly Scott

Buyer's Agent in 2013
Molly Scott
Realty One Group
(602) 571-9308
34 Total Sales
Map
Source: Arizona Regional Multiple Listing Service (ARMLS)
MLS Number: 5585872
APN: 301-49-540
- 6320 S Shannon Dr Unit 9
- 2031 E Vaughn St
- 2728 W Ocaso Cir
- 2727 W Ocaso Cir
- 2707 W Onza Cir
- 2710 S Noche de Paz
- 2018 E Redfield Rd
- 2161 E Gemini Dr
- 2547 W Naranja Ave
- 1959 E Orion St
- 2548 W Osage Cir
- 1936 E Libra Dr
- 5817 S Siesta Ln
- 2807 W Rosewood Dr
- 2716 W Madero Ave
- 2717 W Medina Ave
- 2804 W Curry St
- 1887 E La Donna Dr
- 6510 S Hazelton Ln Unit 101
- 1861 E Bendix Dr
