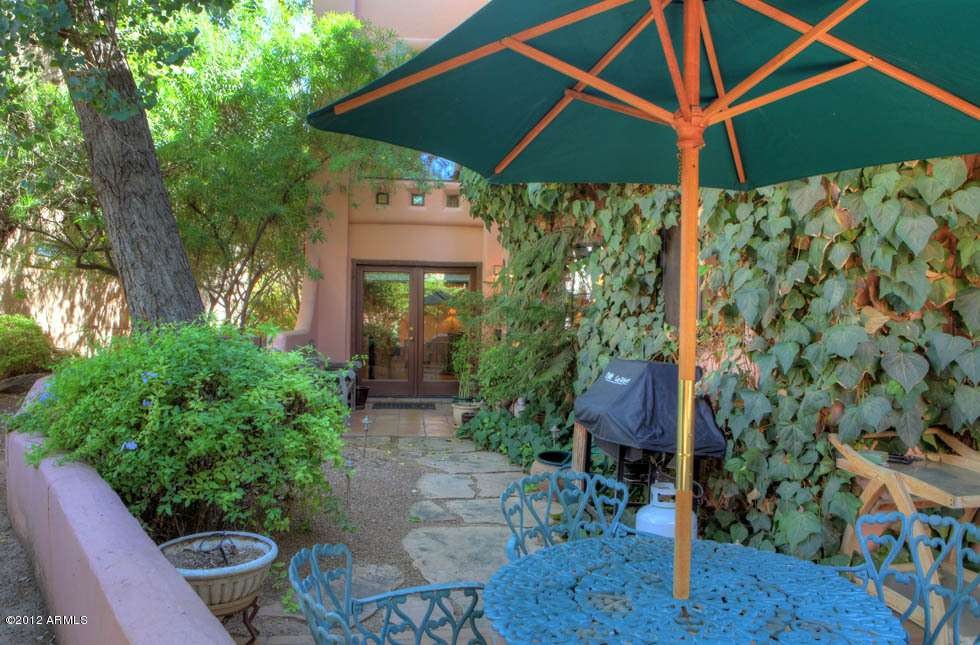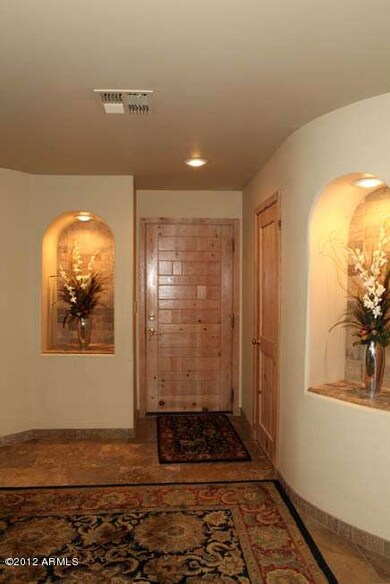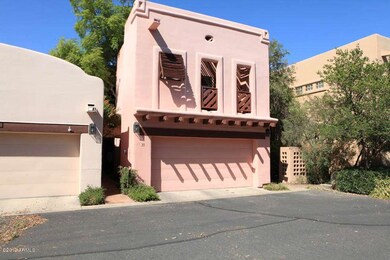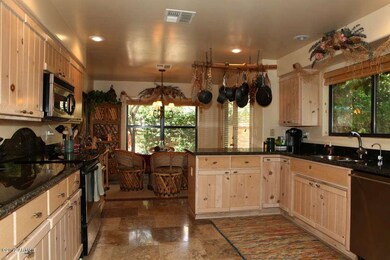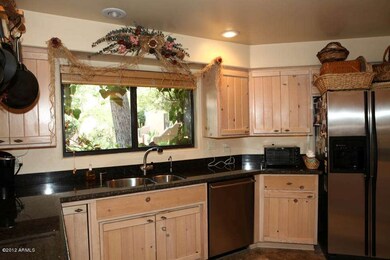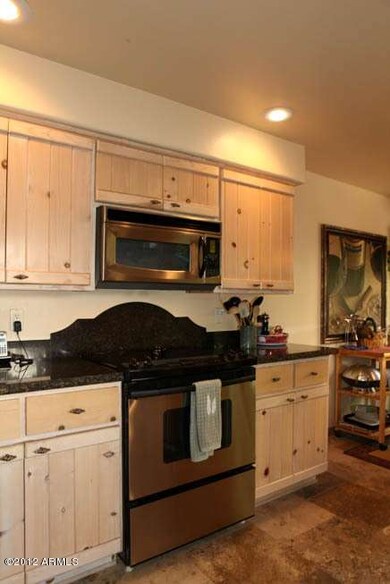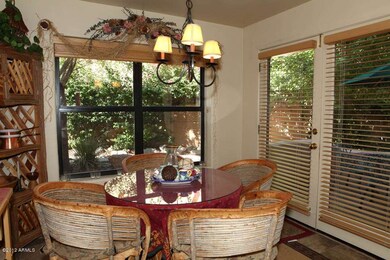
6411 S River Dr Unit 38 Tempe, AZ 85283
South Tempe NeighborhoodHighlights
- Gated with Attendant
- Clubhouse
- Hydromassage or Jetted Bathtub
- Kyrene del Norte School Rated A-
- Santa Fe Architecture
- 1 Fireplace
About This Home
As of May 2017Decorator's home in THE COTTONWOODS - TEMPE'S LUXURY CUSTOM GATED COMMUNITY. NOTED ARCHITECT ADOLF DE ROY MARKS MASTERPIECE - HE CREATES A MOORISH/SANTA FE FEEL; INCREDIBLE ARCHITECTURAL ATTENTION TO DETAIL SHOWCASES THIS SOPHISTICATED HOME. Luxurious! Lush Landscaping - Wandering Paths along Flowing Streams! Pool, Spa, Tennis, Clubhouse! This home shows like a model. Immaculate! Private tiled courtyard and patio. Details include: Granite Kitchen counters, Santa Fe style Cabinets, Great Room, High Vaulted Ceilings. 2 Masters, 2.5 baths; 2386sf. Travertine flooring throughout the ground floor. Large loft with built-ins and sitting area. Multiple balconies. 2-car garage with Tons of Storage! Entertainer's Delight! Truly Exceptional! Over $80K in Upgrades! You will not be disappointed
Last Agent to Sell the Property
Coldwell Banker Realty License #SA543367000 Listed on: 10/10/2012

Townhouse Details
Home Type
- Townhome
Est. Annual Taxes
- $2,486
Year Built
- Built in 1992
Lot Details
- 2,461 Sq Ft Lot
- Private Streets
- Block Wall Fence
- Front and Back Yard Sprinklers
HOA Fees
- $255 Monthly HOA Fees
Parking
- 2 Car Garage
- Garage Door Opener
Home Design
- Santa Fe Architecture
- Built-Up Roof
- Block Exterior
- Stucco
Interior Spaces
- 2,386 Sq Ft Home
- 2-Story Property
- Ceiling height of 9 feet or more
- Ceiling Fan
- 1 Fireplace
- Solar Screens
Kitchen
- Built-In Microwave
- Granite Countertops
Flooring
- Carpet
- Laminate
- Stone
- Tile
Bedrooms and Bathrooms
- 2 Bedrooms
- Primary Bathroom is a Full Bathroom
- 2.5 Bathrooms
- Dual Vanity Sinks in Primary Bathroom
- Hydromassage or Jetted Bathtub
- Bathtub With Separate Shower Stall
Outdoor Features
- Balcony
- Covered patio or porch
Schools
- Kyrene De Los Ninos Elementary School
- Kyrene Middle School
- Marcos De Niza High School
Utilities
- Refrigerated Cooling System
- Heating Available
- Water Softener
- Cable TV Available
Listing and Financial Details
- Tax Lot 54
- Assessor Parcel Number 301-49-540
Community Details
Overview
- Association fees include ground maintenance, street maintenance, front yard maint, trash
- Kinney Management Association, Phone Number (480) 820-3451
- Built by Henricks
- Cottonwoods Subdivision
Amenities
- Clubhouse
- Recreation Room
Recreation
- Tennis Courts
- Community Pool
- Community Spa
Security
- Gated with Attendant
Ownership History
Purchase Details
Purchase Details
Home Financials for this Owner
Home Financials are based on the most recent Mortgage that was taken out on this home.Purchase Details
Home Financials for this Owner
Home Financials are based on the most recent Mortgage that was taken out on this home.Purchase Details
Purchase Details
Similar Homes in the area
Home Values in the Area
Average Home Value in this Area
Purchase History
| Date | Type | Sale Price | Title Company |
|---|---|---|---|
| Interfamily Deed Transfer | -- | None Available | |
| Warranty Deed | $390,000 | Equity Title Agency Inc | |
| Warranty Deed | $322,500 | Security Title Agency | |
| Interfamily Deed Transfer | -- | None Available | |
| Interfamily Deed Transfer | -- | None Available |
Mortgage History
| Date | Status | Loan Amount | Loan Type |
|---|---|---|---|
| Open | $290,750 | New Conventional | |
| Closed | $312,000 | New Conventional | |
| Previous Owner | $50,000 | Future Advance Clause Open End Mortgage | |
| Previous Owner | $175,000 | New Conventional | |
| Previous Owner | $148,300 | New Conventional | |
| Previous Owner | $201,750 | Credit Line Revolving | |
| Previous Owner | $78,000 | Credit Line Revolving | |
| Previous Owner | $202,000 | Fannie Mae Freddie Mac |
Property History
| Date | Event | Price | Change | Sq Ft Price |
|---|---|---|---|---|
| 06/28/2025 06/28/25 | Price Changed | $585,000 | -2.5% | $245 / Sq Ft |
| 05/16/2025 05/16/25 | Price Changed | $600,000 | -2.4% | $251 / Sq Ft |
| 04/17/2025 04/17/25 | For Sale | $615,000 | +57.7% | $258 / Sq Ft |
| 05/30/2017 05/30/17 | Sold | $390,000 | -1.9% | $163 / Sq Ft |
| 04/05/2017 04/05/17 | For Sale | $397,500 | +18.7% | $167 / Sq Ft |
| 06/12/2013 06/12/13 | Sold | $335,000 | -1.5% | $140 / Sq Ft |
| 03/09/2013 03/09/13 | Price Changed | $340,000 | -2.6% | $142 / Sq Ft |
| 01/17/2013 01/17/13 | Price Changed | $349,000 | -2.8% | $146 / Sq Ft |
| 10/10/2012 10/10/12 | For Sale | $359,000 | -- | $150 / Sq Ft |
Tax History Compared to Growth
Tax History
| Year | Tax Paid | Tax Assessment Tax Assessment Total Assessment is a certain percentage of the fair market value that is determined by local assessors to be the total taxable value of land and additions on the property. | Land | Improvement |
|---|---|---|---|---|
| 2025 | $3,070 | $33,916 | -- | -- |
| 2024 | $2,988 | $32,301 | -- | -- |
| 2023 | $2,988 | $41,820 | $8,360 | $33,460 |
| 2022 | $2,833 | $34,750 | $6,950 | $27,800 |
| 2021 | $2,944 | $33,980 | $6,790 | $27,190 |
| 2020 | $2,873 | $32,550 | $6,510 | $26,040 |
| 2019 | $2,783 | $30,010 | $6,000 | $24,010 |
| 2018 | $2,689 | $29,720 | $5,940 | $23,780 |
| 2017 | $2,578 | $29,360 | $5,870 | $23,490 |
| 2016 | $2,614 | $28,820 | $5,760 | $23,060 |
| 2015 | $2,415 | $26,750 | $5,350 | $21,400 |
Agents Affiliated with this Home
-
Stephanie Wyatt

Seller's Agent in 2025
Stephanie Wyatt
Coldwell Banker Realty
(602) 980-2895
4 in this area
109 Total Sales
-
Katherine Walsh

Seller's Agent in 2017
Katherine Walsh
Keller Williams Realty East Valley
(480) 468-7933
4 in this area
74 Total Sales
-
S
Buyer's Agent in 2017
Stephanie Wyatt-Francis
Coldwell Banker Realty
-
Deborah Frazelle

Seller's Agent in 2013
Deborah Frazelle
Coldwell Banker Realty
(602) 399-8540
2 in this area
88 Total Sales
-
Molly Scott

Buyer's Agent in 2013
Molly Scott
Realty One Group
(602) 571-9308
34 Total Sales
Map
Source: Arizona Regional Multiple Listing Service (ARMLS)
MLS Number: 4832242
APN: 301-49-540
- 6320 S Shannon Dr Unit 9
- 2031 E Vaughn St
- 2728 W Ocaso Cir
- 2727 W Ocaso Cir
- 2707 W Onza Cir
- 2710 S Noche de Paz
- 2018 E Redfield Rd
- 2161 E Gemini Dr
- 2547 W Naranja Ave
- 1959 E Orion St
- 2548 W Osage Cir
- 1936 E Libra Dr
- 5817 S Siesta Ln
- 2726 W Meseto Cir
- 2807 W Rosewood Dr
- 2716 W Madero Ave
- 2717 W Medina Ave
- 2804 W Curry St
- 1887 E La Donna Dr
- 6510 S Hazelton Ln Unit 101
