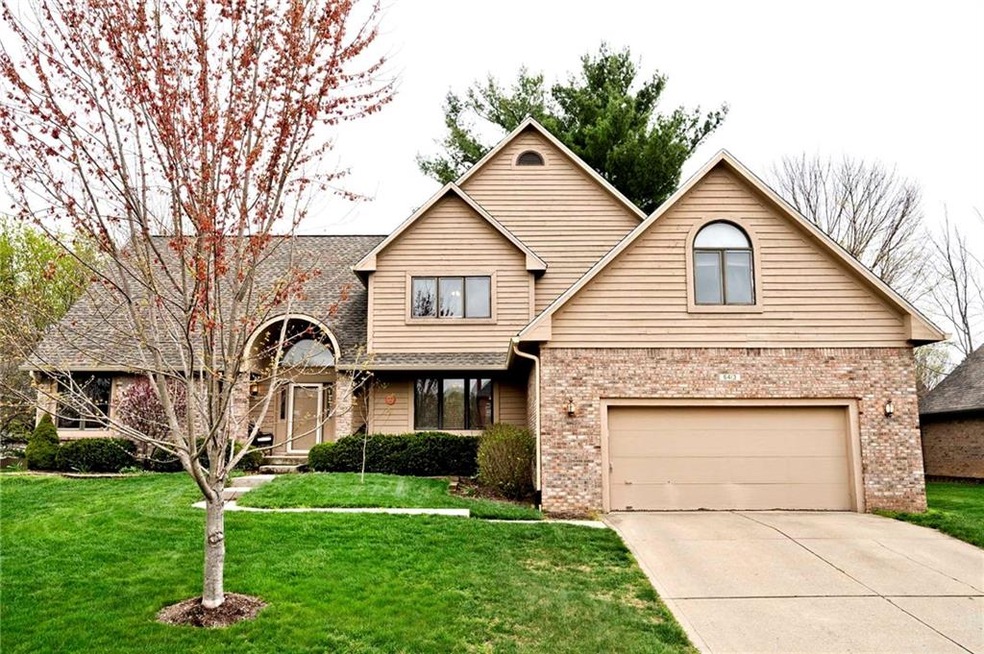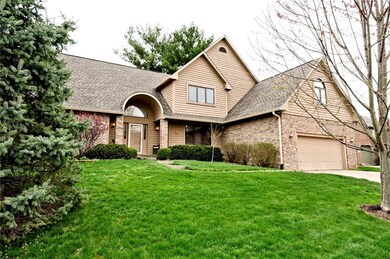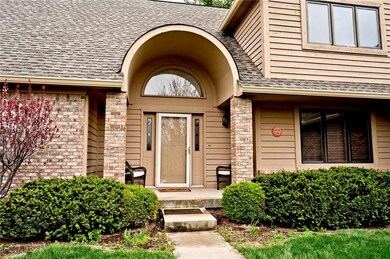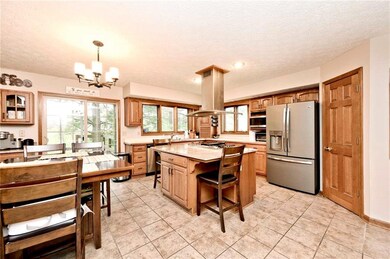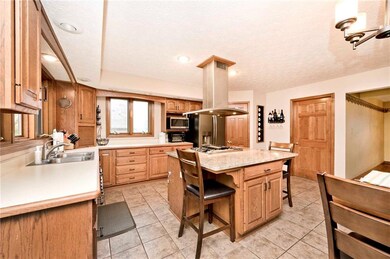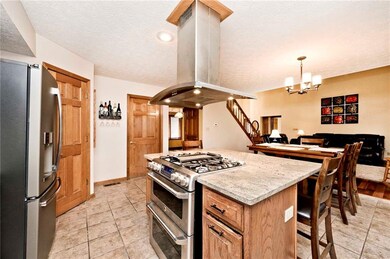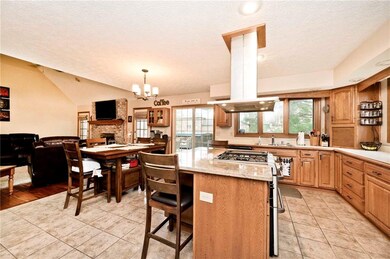
6413 Amber Pass Plainfield, IN 46168
Highlights
- Spa
- Traditional Architecture
- Double Oven
- Van Buren Elementary School Rated A
- Formal Dining Room
- 4-minute walk to Hawthorne Dog Park
About This Home
As of May 2021Gorgeous custom home in highly desirable Hawthorne Ridge subdivision! Featuring three bedrooms with a large bonus room that would make a perfect fourth bedroom. First floor master! Master bedroom and bathroom were completely renovated in 2017. Large, open concept great room and eat in kitchen, featuring a granite countertop island and stainless steel appliances. Soaring entry way ceilings! Beautiful three seasons sunroom opens up to the outdoor deck with a hot tub. The finished basement is perfect for all of your recreational needs! The basement also features a large storage area. Brand new roof and gutters in 2019. Four star Plainfield schools!
Last Agent to Sell the Property
The Stewart Home Group License #RB15001277 Listed on: 04/09/2021
Last Buyer's Agent
Marie Nolan
Home Realty, LLC
Home Details
Home Type
- Single Family
Est. Annual Taxes
- $3,526
Year Built
- Built in 1989
Parking
- 2 Car Attached Garage
- Driveway
Home Design
- Traditional Architecture
- Brick Exterior Construction
- Concrete Perimeter Foundation
Interior Spaces
- 2-Story Property
- Woodwork
- Gas Log Fireplace
- Thermal Windows
- Great Room with Fireplace
- Formal Dining Room
- Finished Basement
- Sump Pump
- Attic Access Panel
- Fire and Smoke Detector
Kitchen
- Double Oven
- Gas Cooktop
- Range Hood
- Microwave
- Dishwasher
- Disposal
Bedrooms and Bathrooms
- 4 Bedrooms
- Walk-In Closet
Laundry
- Dryer
- Washer
Utilities
- Forced Air Heating and Cooling System
- Heating System Uses Gas
- Gas Water Heater
Additional Features
- Spa
- 0.35 Acre Lot
Community Details
- Association fees include home owners, maintenance, parkplayground
- Hawthorne Ridge Subdivision
- Property managed by Hawthorne Ridge Homeowners
Listing and Financial Details
- Assessor Parcel Number 321511278017000012
Ownership History
Purchase Details
Home Financials for this Owner
Home Financials are based on the most recent Mortgage that was taken out on this home.Similar Homes in Plainfield, IN
Home Values in the Area
Average Home Value in this Area
Purchase History
| Date | Type | Sale Price | Title Company |
|---|---|---|---|
| Warranty Deed | -- | None Available |
Mortgage History
| Date | Status | Loan Amount | Loan Type |
|---|---|---|---|
| Open | $147,000 | New Conventional | |
| Previous Owner | $321,600 | New Conventional | |
| Previous Owner | $310,500 | New Conventional | |
| Previous Owner | $50,000 | New Conventional | |
| Previous Owner | $202,900 | New Conventional | |
| Previous Owner | $23,600 | Credit Line Revolving |
Property History
| Date | Event | Price | Change | Sq Ft Price |
|---|---|---|---|---|
| 07/15/2025 07/15/25 | For Sale | $499,900 | +24.4% | $114 / Sq Ft |
| 05/24/2021 05/24/21 | Sold | $402,000 | -1.7% | $104 / Sq Ft |
| 04/11/2021 04/11/21 | Pending | -- | -- | -- |
| 04/09/2021 04/09/21 | For Sale | $409,000 | -- | $105 / Sq Ft |
Tax History Compared to Growth
Tax History
| Year | Tax Paid | Tax Assessment Tax Assessment Total Assessment is a certain percentage of the fair market value that is determined by local assessors to be the total taxable value of land and additions on the property. | Land | Improvement |
|---|---|---|---|---|
| 2024 | $4,498 | $449,800 | $48,900 | $400,900 |
| 2023 | $4,232 | $428,300 | $46,600 | $381,700 |
| 2022 | $4,030 | $403,000 | $42,800 | $360,200 |
| 2021 | $3,500 | $350,000 | $42,800 | $307,200 |
| 2020 | $3,400 | $340,000 | $42,800 | $297,200 |
| 2019 | $3,525 | $352,500 | $42,800 | $309,700 |
| 2018 | $3,450 | $345,000 | $42,800 | $302,200 |
| 2017 | $3,117 | $311,700 | $41,100 | $270,600 |
| 2016 | $3,023 | $302,300 | $41,100 | $261,200 |
| 2014 | $2,587 | $258,700 | $40,700 | $218,000 |
Agents Affiliated with this Home
-
Mary Petruzzi

Seller's Agent in 2025
Mary Petruzzi
RE/MAX At The Crossing
(317) 370-5509
2 in this area
111 Total Sales
-
Lindsay Jones

Seller's Agent in 2021
Lindsay Jones
The Stewart Home Group
(317) 945-3632
67 in this area
258 Total Sales
-
Christopher Jones
C
Seller Co-Listing Agent in 2021
Christopher Jones
The Stewart Home Group
(317) 319-1093
19 in this area
61 Total Sales
-
Marie Nolan
M
Buyer's Agent in 2021
Marie Nolan
Home Realty, LLC
2 in this area
12 Total Sales
Map
Source: MIBOR Broker Listing Cooperative®
MLS Number: MBR21776610
APN: 32-15-11-278-017.000-012
- 6276 Quail Ridge W
- 7082 Hunters Ridge Dr
- 113 Hunters Ridge Dr
- 5982 Oak Hill Dr W
- 1847 Crystal Bay Dr E
- 8035 Black Oak Ct
- 6377 Harvey Dr
- 5939 Oberlies Way
- 1011 Stevedon Ct
- 8017 Dogwood Ct
- 6923 Bryant Place
- 8031 Edgewood Ct
- 1771 Quaker Blvd
- 8111 Timberwood Dr
- 1238 Passage Way
- 6662 Ambassador Dr
- 5865 Pennekamp Dr
- 6551 Ambassador Dr
- 6537 Ambassador Dr
- 5959 Sugar Grove Rd
