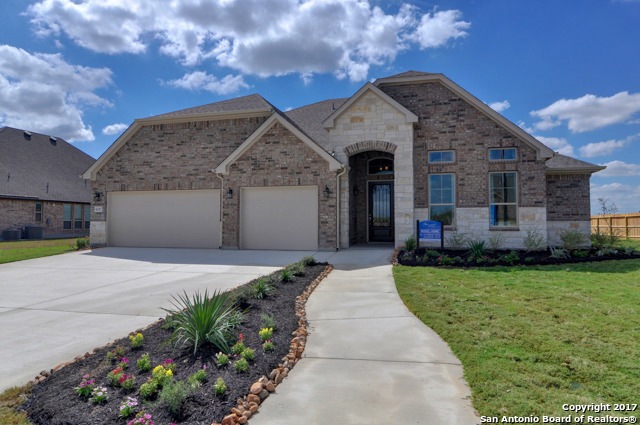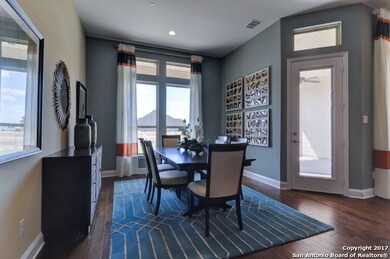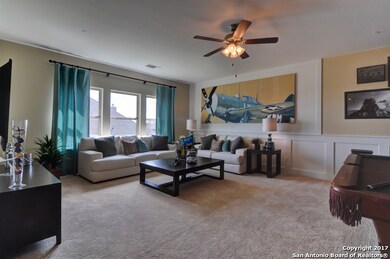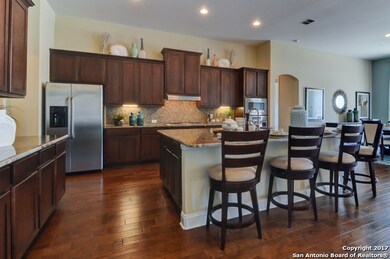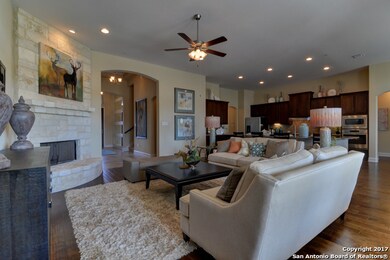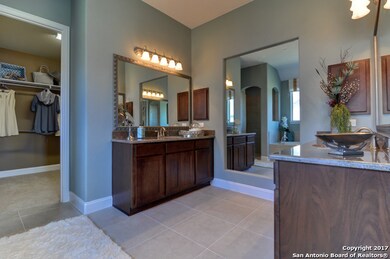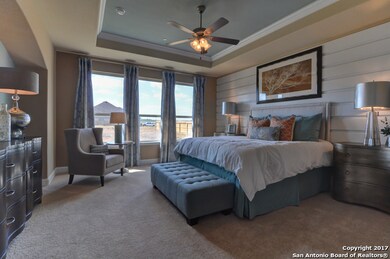
6414 Tallow Way Converse, TX 78109
Estimated Value: $314,000 - $740,000
Highlights
- Newly Remodeled
- Security System Owned
- Zoned Heating and Cooling
- Walk-In Pantry
- Ceramic Tile Flooring
- Chandelier
About This Home
As of May 2017The Baldwin is a 2818 Sq.Ft. 1 story home with 4 bedrooms and 3 baths plus 3 car garage. Gourmet kitchen includes granite counter tops, oversize island and built in appliances. Master bedroom features luxurious master bath with His and her's walk-in closet. Large covered patio. Oversized 1/2 acre home sites. Home available for an December- January move in
Home Details
Home Type
- Single Family
Est. Annual Taxes
- $13,841
Year Built
- Built in 2017 | Newly Remodeled
Lot Details
- 0.5 Acre Lot
HOA Fees
- $33 Monthly HOA Fees
Home Design
- Brick Exterior Construction
- Slab Foundation
- Roof Vent Fans
- Masonry
Interior Spaces
- 3,612 Sq Ft Home
- Property has 1 Level
- Ceiling Fan
- Chandelier
- Washer Hookup
Kitchen
- Walk-In Pantry
- Built-In Oven
- Gas Cooktop
- Microwave
- Ice Maker
- Dishwasher
- Disposal
Flooring
- Carpet
- Ceramic Tile
Bedrooms and Bathrooms
- 4 Bedrooms
Home Security
- Security System Owned
- Fire and Smoke Detector
Parking
- 3 Car Garage
- Garage Door Opener
Schools
- Salinas Elementary School
- Judson Middle School
- Judson High School
Utilities
- Zoned Heating and Cooling
- Heating System Uses Natural Gas
- Gas Water Heater
- Sewer Holding Tank
- Cable TV Available
Community Details
- $150 HOA Transfer Fee
- Chandler Crossing Association
- Built by Bellaire Homes
- Chandler Crossing Subdivision
- Mandatory home owners association
Listing and Financial Details
- Legal Lot and Block 7 / 1
Ownership History
Purchase Details
Home Financials for this Owner
Home Financials are based on the most recent Mortgage that was taken out on this home.Similar Home in Converse, TX
Home Values in the Area
Average Home Value in this Area
Purchase History
| Date | Buyer | Sale Price | Title Company |
|---|---|---|---|
| Walker Cedric | -- | None Available |
Mortgage History
| Date | Status | Borrower | Loan Amount |
|---|---|---|---|
| Open | Walker Cedric | $441,578 | |
| Closed | Walker Cedric | $462,196 |
Property History
| Date | Event | Price | Change | Sq Ft Price |
|---|---|---|---|---|
| 09/11/2017 09/11/17 | Off Market | -- | -- | -- |
| 05/19/2017 05/19/17 | Sold | -- | -- | -- |
| 04/19/2017 04/19/17 | Pending | -- | -- | -- |
| 01/14/2017 01/14/17 | For Sale | $471,900 | -- | $131 / Sq Ft |
Tax History Compared to Growth
Tax History
| Year | Tax Paid | Tax Assessment Tax Assessment Total Assessment is a certain percentage of the fair market value that is determined by local assessors to be the total taxable value of land and additions on the property. | Land | Improvement |
|---|---|---|---|---|
| 2023 | $13,841 | $629,309 | $88,080 | $555,680 |
| 2022 | $13,645 | $572,099 | $73,920 | $523,630 |
| 2021 | $12,970 | $520,090 | $67,200 | $452,890 |
| 2020 | $13,037 | $489,780 | $76,320 | $413,460 |
| 2019 | $12,822 | $467,380 | $76,320 | $391,060 |
| 2018 | $12,620 | $462,270 | $76,320 | $385,950 |
| 2017 | $4,582 | $164,820 | $63,600 | $101,220 |
Agents Affiliated with this Home
-
Clay Woodard

Seller's Agent in 2017
Clay Woodard
Move Up America
(512) 733-7469
3,053 Total Sales
-
Kerry Alexander

Buyer's Agent in 2017
Kerry Alexander
LPT Realty, LLC
(210) 859-0221
63 Total Sales
Map
Source: San Antonio Board of REALTORS®
MLS Number: 1231412
APN: 16555-001-0070
- 6511 Tallow Way
- 10442 Canard Crest
- 6546 Cibolo Springs
- 6814 Turnpike
- 6527 Tallow Way
- 6573 Cibolo Springs
- 10334 Big Four
- 10338 Glimmer
- 10331 Big Four
- 6614 Cibolo Springs
- 5750 Cicada Cir
- 10252 Band Wagon
- 10314 Glimmer
- 5731 Cicada Cir
- 5730 Cicada Cir
- 5706 Cicada Cir
- 10204 Band Wagon
- 10227 Midsummer Meadow
- 10125 Band Wagon
- 6203 Campfire Cove
- 6414 Tallow Way
- 6410 Tallow Way
- 6418 Tallow Way
- 6406 Tallow Way
- 6411 Tallow Way
- 6422 Tallow Way
- 6426 Tallow Way
- 6423 Tallow Way
- 6443 Cibolo Springs
- 6439 Cibolo Springs
- 6431 Cibolo Springs
- 6415 Tallow Way
- 6447 Cibolo Springs
- 6407 Tallow Way
- 6435 Cibolo Springs
- 6451 Cibolo Springs
- 6455 Cibolo Springs
- 6402 Tallow Way
- 6419 Tallow Way
- 6459 Cibolo Springs
