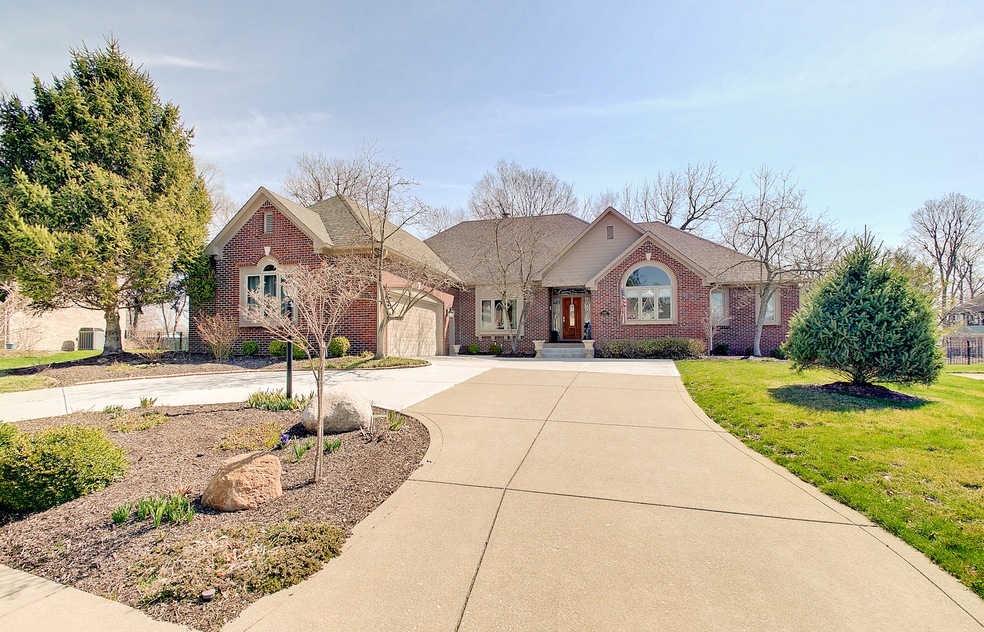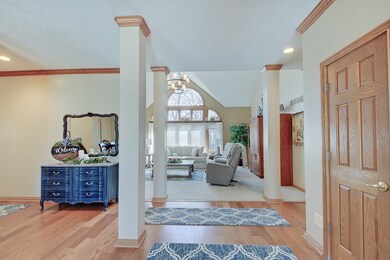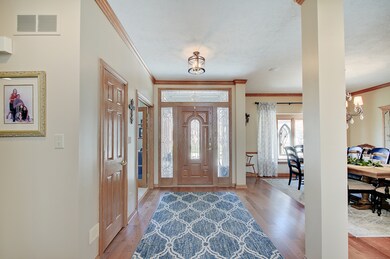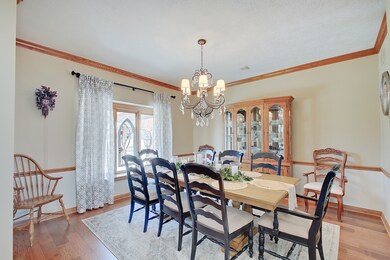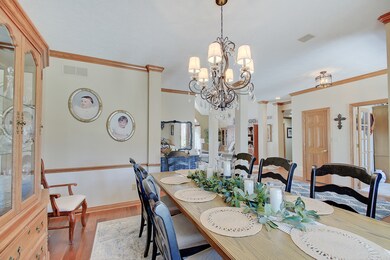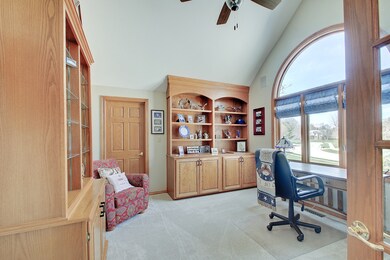
6415 Forrest Commons Blvd Indianapolis, IN 46227
Linden Wood NeighborhoodHighlights
- View of Trees or Woods
- Fireplace in Kitchen
- Cathedral Ceiling
- William Henry Burkhart Elementary School Rated A-
- Deck
- Ranch Style House
About This Home
As of April 2023Brick ranch w/finished basement in popular Forrest Commons. Minutes from downtown Indy. 3/4 beds & 3.5 baths. Main level office with vaulted ceilings and walk-in closet; can be a 4th bed, great room w/vaulted ceilings and large palladian window for natural light, hardwood flooring, 2-sided fireplace, large main level laundry, master bath w/dual vanities, heated floors, large walk-in closet, whirlpool tub w/separate shower, MBR w/french doors leading to the deck. Granite in kitchen w/SS appliances including double oven & wine bar, sunroom off kitchen. Basement has a bedroom, bathroom, exercise room, and a family room. Fenced back yard featuring a huge deck, built in seating and outdoor speakers. Newer roof, irrigation system and MUCH MORE!!
Last Buyer's Agent
Lisa Hicks
Carpenter, REALTORS®

Home Details
Home Type
- Single Family
Est. Annual Taxes
- $5,544
Year Built
- Built in 1995
Lot Details
- 0.38 Acre Lot
- Sprinkler System
HOA Fees
- $50 Monthly HOA Fees
Parking
- 2 Car Attached Garage
- Side or Rear Entrance to Parking
- Garage Door Opener
Property Views
- Woods
- Neighborhood
Home Design
- Ranch Style House
- Brick Exterior Construction
- Concrete Perimeter Foundation
Interior Spaces
- Woodwork
- Tray Ceiling
- Cathedral Ceiling
- Two Way Fireplace
- Gas Log Fireplace
- Entrance Foyer
- Great Room with Fireplace
Kitchen
- Eat-In Kitchen
- Double Oven
- Gas Cooktop
- Microwave
- Dishwasher
- Kitchen Island
- Trash Compactor
- Disposal
- Fireplace in Kitchen
Flooring
- Wood
- Carpet
- Ceramic Tile
Bedrooms and Bathrooms
- 3 Bedrooms
- Walk-In Closet
Finished Basement
- Partial Basement
- Sump Pump with Backup
- Basement Window Egress
Home Security
- Monitored
- Fire and Smoke Detector
Outdoor Features
- Deck
- Covered patio or porch
Location
- Suburban Location
Utilities
- Forced Air Heating System
- Heating System Uses Gas
- Gas Water Heater
Community Details
- Association fees include home owners, insurance, maintenance
- Forrest Commons Subdivision
- The community has rules related to covenants, conditions, and restrictions
Listing and Financial Details
- Legal Lot and Block 19 / 5
- Assessor Parcel Number 491412125026000500
Ownership History
Purchase Details
Home Financials for this Owner
Home Financials are based on the most recent Mortgage that was taken out on this home.Purchase Details
Home Financials for this Owner
Home Financials are based on the most recent Mortgage that was taken out on this home.Purchase Details
Purchase Details
Home Financials for this Owner
Home Financials are based on the most recent Mortgage that was taken out on this home.Purchase Details
Home Financials for this Owner
Home Financials are based on the most recent Mortgage that was taken out on this home.Purchase Details
Home Financials for this Owner
Home Financials are based on the most recent Mortgage that was taken out on this home.Map
Similar Homes in Indianapolis, IN
Home Values in the Area
Average Home Value in this Area
Purchase History
| Date | Type | Sale Price | Title Company |
|---|---|---|---|
| Warranty Deed | -- | Chicago Title | |
| Warranty Deed | -- | Chicago Title | |
| Interfamily Deed Transfer | -- | None Available | |
| Warranty Deed | $360,000 | Security Title Services | |
| Deed | $273,000 | Security Title Services | |
| Deed | -- | Security Title Services | |
| Interfamily Deed Transfer | -- | Title Solutions Plus Corp | |
| Interfamily Deed Transfer | -- | Title Solutions Plus Corp |
Mortgage History
| Date | Status | Loan Amount | Loan Type |
|---|---|---|---|
| Open | $250,000 | New Conventional | |
| Closed | $368,000 | New Conventional | |
| Closed | $368,000 | New Conventional | |
| Previous Owner | $342,000 | Construction | |
| Previous Owner | $50,000 | Credit Line Revolving | |
| Previous Owner | $14,000 | Credit Line Revolving | |
| Previous Owner | $273,047 | VA | |
| Previous Owner | $273,000 | VA | |
| Previous Owner | $125,000 | New Conventional |
Property History
| Date | Event | Price | Change | Sq Ft Price |
|---|---|---|---|---|
| 04/19/2023 04/19/23 | Sold | $515,000 | +3.0% | $128 / Sq Ft |
| 03/25/2023 03/25/23 | Pending | -- | -- | -- |
| 03/23/2023 03/23/23 | For Sale | $499,900 | +8.7% | $124 / Sq Ft |
| 01/04/2022 01/04/22 | Sold | $460,000 | 0.0% | $109 / Sq Ft |
| 11/24/2021 11/24/21 | Pending | -- | -- | -- |
| 11/23/2021 11/23/21 | For Sale | $459,900 | +27.8% | $109 / Sq Ft |
| 11/26/2019 11/26/19 | Sold | $360,000 | 0.0% | $130 / Sq Ft |
| 10/12/2019 10/12/19 | Pending | -- | -- | -- |
| 10/08/2019 10/08/19 | For Sale | $360,000 | +31.9% | $130 / Sq Ft |
| 02/03/2014 02/03/14 | Sold | $273,000 | -0.7% | $65 / Sq Ft |
| 12/16/2013 12/16/13 | Pending | -- | -- | -- |
| 09/08/2013 09/08/13 | Price Changed | $274,900 | -8.3% | $65 / Sq Ft |
| 07/10/2013 07/10/13 | Price Changed | $299,900 | -4.8% | $71 / Sq Ft |
| 06/06/2013 06/06/13 | For Sale | $314,900 | -- | $75 / Sq Ft |
Tax History
| Year | Tax Paid | Tax Assessment Tax Assessment Total Assessment is a certain percentage of the fair market value that is determined by local assessors to be the total taxable value of land and additions on the property. | Land | Improvement |
|---|---|---|---|---|
| 2024 | $6,363 | $528,500 | $59,900 | $468,600 |
| 2023 | $6,363 | $489,800 | $59,900 | $429,900 |
| 2022 | $5,885 | $443,800 | $59,900 | $383,900 |
| 2021 | $5,698 | $412,400 | $59,900 | $352,500 |
| 2020 | $9,361 | $352,800 | $59,900 | $292,900 |
| 2019 | $4,607 | $342,500 | $52,100 | $290,400 |
| 2018 | $4,219 | $318,100 | $52,100 | $266,000 |
| 2017 | $4,104 | $309,700 | $52,100 | $257,600 |
| 2016 | $3,871 | $292,900 | $52,100 | $240,800 |
| 2014 | $3,714 | $311,900 | $52,100 | $259,800 |
| 2013 | $3,761 | $307,000 | $52,100 | $254,900 |
Source: MIBOR Broker Listing Cooperative®
MLS Number: 21911261
APN: 49-14-12-125-026.000-500
- 6520 Forrest Commons Blvd
- 244 E Cragmont Dr
- 6640 S New Jersey St
- 6712 Forrest Commons Blvd
- 6744 Robin Hood Ct
- 6811 S Meridian St
- 212 W Banta Rd
- 6318 Dahlia Dr
- 418 E Beechwood Ln
- 212 Tamara Trail
- 6334 Teak Ct
- 50 Charing Cross Rd
- 6611 Ventnor Place
- 6040 Manker St
- 7060 S Meridian St
- 1101 E Loretta Dr
- 744 Gilbert Ave
- 6347 Saint Joe Dr
- 7144 Lockwood Ln
- 333 E Waterbury Rd
