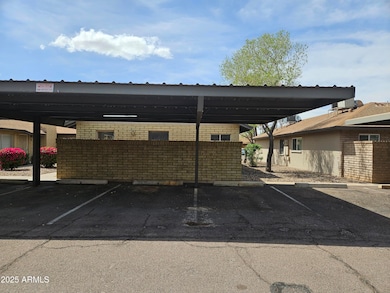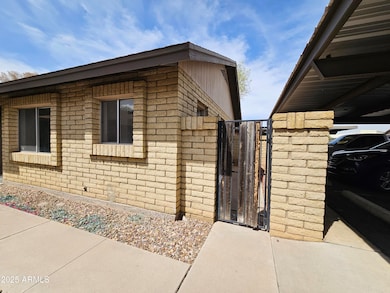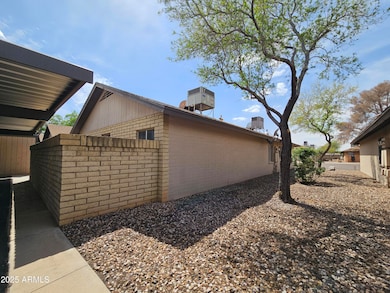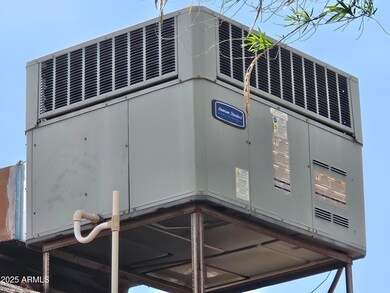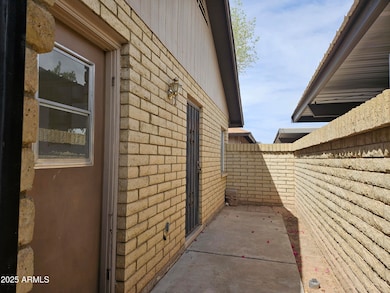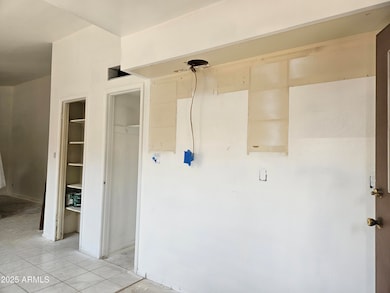
6415 S Newberry Rd Unit A Tempe, AZ 85283
South Tempe NeighborhoodHighlights
- Vaulted Ceiling
- Community Pool
- Tile Flooring
- Kyrene del Norte School Rated A-
- Patio
- Outdoor Storage
About This Home
As of July 2025Public remarks: Investors Welcome! This property is a prime opportunity to bring your vision to life. The home already includes new lower kitchen cabinets, new Frigidaire refrigerator, new Frigidaire oven, new stainless steel microwave, and new Frigidaire dishwasher—all ready for installation. Interior walls are prepped and ready for painting, while the main bathroom tile has been purchased and is ready to be installed. The living room and bedroom floors are a blank canvas, allowing you to choose the perfect flooring to complete the space. Finish the project with your own final touches and create a stunning home or investment property. Don't miss this incredible opportunity to add value and maximize potential. Buyer to verify all material facts & measurements.
Last Agent to Sell the Property
CORE Choice Realty License #SA642561000 Listed on: 04/04/2025
Townhouse Details
Home Type
- Townhome
Est. Annual Taxes
- $800
Year Built
- Built in 1973
Lot Details
- 797 Sq Ft Lot
- 1 Common Wall
- Block Wall Fence
HOA Fees
- $183 Monthly HOA Fees
Home Design
- Fixer Upper
- Composition Roof
- Block Exterior
- Stone Exterior Construction
Interior Spaces
- 858 Sq Ft Home
- 1-Story Property
- Vaulted Ceiling
- Family Room with Fireplace
- Built-In Microwave
Flooring
- Concrete
- Tile
Bedrooms and Bathrooms
- 2 Bedrooms
- 2 Bathrooms
Parking
- 2 Carport Spaces
- Common or Shared Parking
Outdoor Features
- Patio
- Outdoor Storage
Schools
- Kyrene De Los Ninos Elementary School
- Kyrene Middle School
- Tempe High School
Utilities
- Central Air
- Heating Available
- Plumbing System Updated in 2024
- High Speed Internet
Listing and Financial Details
- Tax Lot 16A
- Assessor Parcel Number 301-48-072
Community Details
Overview
- Association fees include front yard maint
- United Community Man Association, Phone Number (480) 567-9791
- Bradley Manor Subdivision
Recreation
- Community Pool
- Bike Trail
Ownership History
Purchase Details
Purchase Details
Purchase Details
Home Financials for this Owner
Home Financials are based on the most recent Mortgage that was taken out on this home.Purchase Details
Home Financials for this Owner
Home Financials are based on the most recent Mortgage that was taken out on this home.Similar Homes in the area
Home Values in the Area
Average Home Value in this Area
Purchase History
| Date | Type | Sale Price | Title Company |
|---|---|---|---|
| Interfamily Deed Transfer | -- | Fidelity Title | |
| Interfamily Deed Transfer | -- | -- | |
| Warranty Deed | $63,000 | Chicago Title Insurance Co | |
| Joint Tenancy Deed | $50,000 | Chicago Title Insurance Co |
Mortgage History
| Date | Status | Loan Amount | Loan Type |
|---|---|---|---|
| Open | $113,600 | Unknown | |
| Closed | $28,400 | Stand Alone Second | |
| Closed | $98,600 | Fannie Mae Freddie Mac | |
| Closed | $59,850 | New Conventional | |
| Previous Owner | $48,000 | FHA |
Property History
| Date | Event | Price | Change | Sq Ft Price |
|---|---|---|---|---|
| 07/25/2025 07/25/25 | Sold | $305,000 | +1.7% | $355 / Sq Ft |
| 06/21/2025 06/21/25 | Pending | -- | -- | -- |
| 06/21/2025 06/21/25 | For Sale | $299,900 | +32.1% | $350 / Sq Ft |
| 04/29/2025 04/29/25 | Sold | $227,000 | -- | $265 / Sq Ft |
| 04/04/2025 04/04/25 | Pending | -- | -- | -- |
Tax History Compared to Growth
Tax History
| Year | Tax Paid | Tax Assessment Tax Assessment Total Assessment is a certain percentage of the fair market value that is determined by local assessors to be the total taxable value of land and additions on the property. | Land | Improvement |
|---|---|---|---|---|
| 2025 | $800 | $8,842 | -- | -- |
| 2024 | $779 | $8,421 | -- | -- |
| 2023 | $779 | $19,130 | $3,820 | $15,310 |
| 2022 | $739 | $14,650 | $2,930 | $11,720 |
| 2021 | $768 | $14,030 | $2,800 | $11,230 |
| 2020 | $749 | $11,860 | $2,370 | $9,490 |
| 2019 | $725 | $10,260 | $2,050 | $8,210 |
| 2018 | $487 | $6,860 | $1,370 | $5,490 |
| 2017 | $488 | $6,860 | $1,370 | $5,490 |
| 2016 | $513 | $7,400 | $1,480 | $5,920 |
| 2015 | $630 | $6,860 | $1,370 | $5,490 |
Agents Affiliated with this Home
-
Edwin Marc

Seller's Agent in 2025
Edwin Marc
Realty Executives
(623) 399-7554
2 in this area
163 Total Sales
-
Melissa Debnar

Seller's Agent in 2025
Melissa Debnar
CORE Choice Realty
1 in this area
25 Total Sales
-
Jacob Iannucci

Buyer's Agent in 2025
Jacob Iannucci
Haiduk Realty Experience
(480) 708-9749
1 in this area
54 Total Sales
-
Mario Vasquez

Buyer's Agent in 2025
Mario Vasquez
Networth Realty of Phoenix
(480) 454-1054
1 in this area
65 Total Sales
Map
Source: Arizona Regional Multiple Listing Service (ARMLS)
MLS Number: 6845097
APN: 301-48-072
- 6514 S Lakeshore Dr Unit C
- 953 E Libra Dr
- 949 E Libra Dr
- 1032 E Redfield Rd
- 6818 S Terrace Rd
- 1004 E Gemini Dr
- 1142 E Westchester Dr
- 1402 E Guadalupe Rd Unit 207
- 1402 E Guadalupe Rd Unit 234
- 5926 S Newberry Rd
- 6810 S Snyder Ln
- 1326 E Redfield Rd
- 6608 S Willow Dr
- 1309 E Julie Dr
- 516 E Lodge Dr
- 418 E Woodman Dr
- 6411 S El Camino Dr
- 1723 E Libra Dr
- 1401 E Drake Dr
- 414 E Westchester Dr

