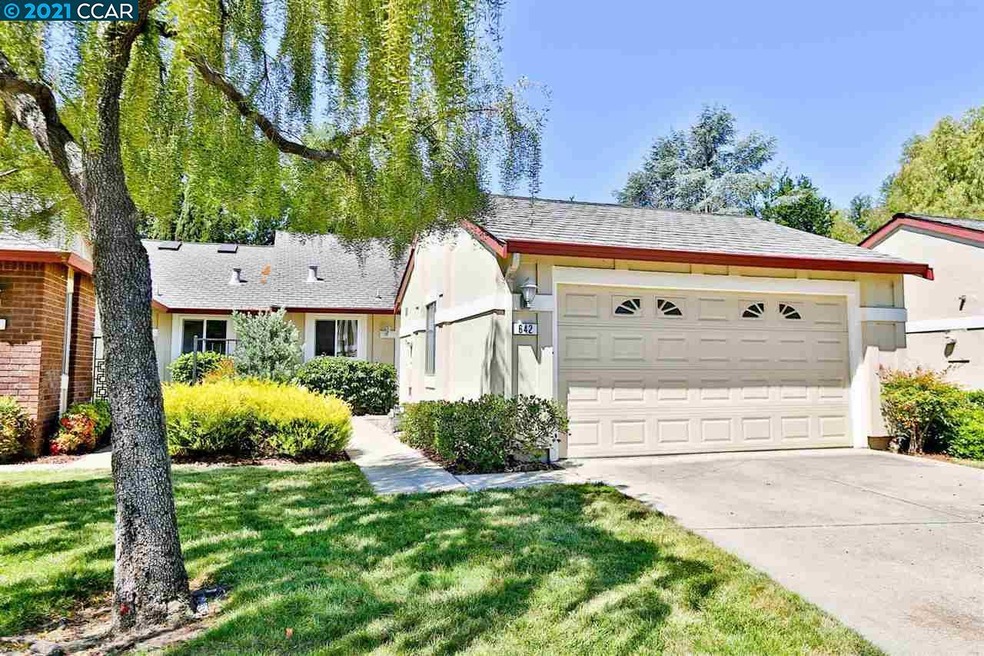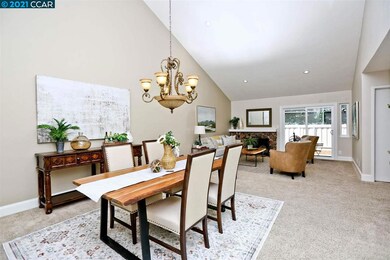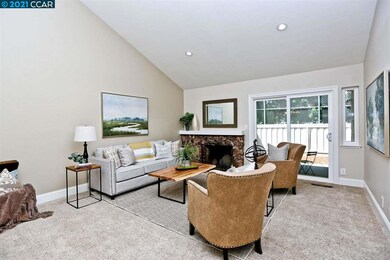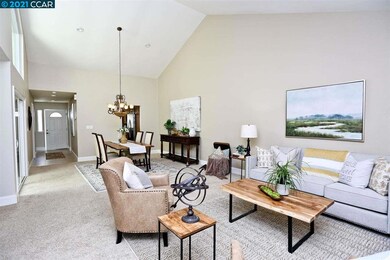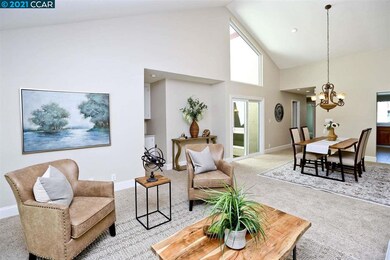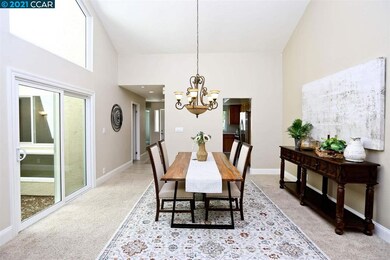
642 Via Appia Walnut Creek, CA 94598
Contra Costa Centre NeighborhoodEstimated Value: $902,000 - $993,087
Highlights
- Spa
- Atrium Room
- Contemporary Architecture
- Bancroft Elementary School Rated A-
- Clubhouse
- Park or Greenbelt View
About This Home
As of June 2021OPEN HOUSE 5/29, 1:00-4:00. Well maintained Franciscan floor plan with rare back wall fireplace giving that "open floorplan" look. Textured vaulted ceilings, earth tone paint and extensive LED lighting. Beautiful extra wide baseboards enhance neutral carpet and custom tile flooring. Remodeled master bath vanity area and large walk in closet. Oak toned kitchen cabinets, stainless steel appliances. Updated furnace. Dual pane windows installed 3/21. Step out to your spacious backyard and enjoy the bubbling Jacuzzi multi-person spa accessible from the master bedroom and living room. Back gate opens to Heather Farms Park. Bancroft Village has two pools, two tennis courts, clubhouse; private gate to Heather Farms Park at the end of Apollo Ct. Close to Countrywood Shopping Center, Heather Farms Park, walking/biking trails, dog park, PH & WC BART; 680 freeway access. Northgate Schools.
Townhouse Details
Home Type
- Townhome
Est. Annual Taxes
- $10,387
Year Built
- Built in 1977
Lot Details
- 2,550 Sq Ft Lot
- Fenced
- Back and Front Yard
HOA Fees
- $375 Monthly HOA Fees
Parking
- 2 Car Attached Garage
- Garage Door Opener
Home Design
- Contemporary Architecture
- Raised Foundation
- Shingle Roof
- Stucco
Interior Spaces
- 1-Story Property
- Fireplace With Gas Starter
- Stone Fireplace
- Double Pane Windows
- Insulated Windows
- Living Room with Fireplace
- Dining Area
- Atrium Room
- Park or Greenbelt Views
Kitchen
- Eat-In Kitchen
- Free-Standing Range
- Microwave
- Dishwasher
- Disposal
Flooring
- Carpet
- Tile
Bedrooms and Bathrooms
- 3 Bedrooms
- 2 Full Bathrooms
Laundry
- Laundry in Garage
- Washer and Dryer Hookup
Home Security
Pool
- Spa
Utilities
- Forced Air Heating and Cooling System
- Gas Water Heater
Listing and Financial Details
- Assessor Parcel Number 144240029
Community Details
Overview
- Association fees include exterior maintenance, management fee, reserves, insurance
- 403 Units
- Bancroft Village H.O.A Association, Phone Number (925) 743-3080
- Built by Zocchi
- Bancroft Village Subdivision, Franciscan Floorplan
- Greenbelt
Amenities
- Clubhouse
Recreation
- Tennis Courts
- Community Pool
Security
- Carbon Monoxide Detectors
- Fire and Smoke Detector
Ownership History
Purchase Details
Home Financials for this Owner
Home Financials are based on the most recent Mortgage that was taken out on this home.Purchase Details
Home Financials for this Owner
Home Financials are based on the most recent Mortgage that was taken out on this home.Purchase Details
Home Financials for this Owner
Home Financials are based on the most recent Mortgage that was taken out on this home.Purchase Details
Home Financials for this Owner
Home Financials are based on the most recent Mortgage that was taken out on this home.Purchase Details
Similar Homes in Walnut Creek, CA
Home Values in the Area
Average Home Value in this Area
Purchase History
| Date | Buyer | Sale Price | Title Company |
|---|---|---|---|
| Pearson Thomas | $904,500 | Placer Title Company | |
| Walton Richard J | -- | First American Title Guarant | |
| Walton Richard J | $224,000 | Financial Title Company | |
| Walton Richard J | -- | Financial Title Company | |
| Walton Nancy J | $197,000 | Financial Title Company |
Mortgage History
| Date | Status | Borrower | Loan Amount |
|---|---|---|---|
| Open | Pearson Thomas | $317,000 | |
| Previous Owner | Walton Richard J | $100,000 | |
| Previous Owner | Walton Richard J | $398,000 | |
| Previous Owner | Walton Richard J | $398,000 | |
| Previous Owner | Walton Richard J | $326,000 | |
| Previous Owner | Walton Rick | $110,000 | |
| Previous Owner | Walton Richard J | $359,650 | |
| Previous Owner | Walton Richard J | $333,700 | |
| Previous Owner | Walton Richard J | $322,000 | |
| Previous Owner | Walton Richard J | $300,000 | |
| Previous Owner | Walton Richard J | $54,000 | |
| Previous Owner | Walton Richard J | $297,700 | |
| Previous Owner | Walton Richard J | $255,500 | |
| Previous Owner | Walton Richard J | $252,700 | |
| Previous Owner | Walton Richard J | $179,200 | |
| Closed | Walton Richard J | $22,400 |
Property History
| Date | Event | Price | Change | Sq Ft Price |
|---|---|---|---|---|
| 02/04/2025 02/04/25 | Off Market | $904,500 | -- | -- |
| 06/15/2021 06/15/21 | Sold | $904,500 | +13.1% | $621 / Sq Ft |
| 05/29/2021 05/29/21 | Pending | -- | -- | -- |
| 05/23/2021 05/23/21 | For Sale | $800,000 | -- | $549 / Sq Ft |
Tax History Compared to Growth
Tax History
| Year | Tax Paid | Tax Assessment Tax Assessment Total Assessment is a certain percentage of the fair market value that is determined by local assessors to be the total taxable value of land and additions on the property. | Land | Improvement |
|---|---|---|---|---|
| 2024 | $10,387 | $905,000 | $600,000 | $305,000 |
| 2023 | $10,387 | $872,000 | $578,000 | $294,000 |
| 2022 | $11,053 | $922,590 | $612,000 | $310,590 |
| 2021 | $4,013 | $296,396 | $124,122 | $172,274 |
| 2019 | $3,898 | $287,607 | $120,442 | $167,165 |
| 2018 | $3,752 | $281,969 | $118,081 | $163,888 |
| 2017 | $3,622 | $276,441 | $115,766 | $160,675 |
| 2016 | $3,521 | $271,022 | $113,497 | $157,525 |
| 2015 | $3,478 | $266,952 | $111,793 | $155,159 |
| 2014 | $3,416 | $261,724 | $109,604 | $152,120 |
Agents Affiliated with this Home
-
Sheila Eggers

Seller's Agent in 2021
Sheila Eggers
Windermere Diablo Realty
(925) 933-3170
19 in this area
30 Total Sales
-
Suzie Lang

Buyer's Agent in 2021
Suzie Lang
Keller Williams Realty
(925) 980-9399
1 in this area
36 Total Sales
Map
Source: Contra Costa Association of REALTORS®
MLS Number: 40951258
APN: 144-240-029-5
- 570 Cesar Ct
- 1015 Northoak Dr
- 102 Northcreek Cir
- 1844 Stratton Cir
- 1645 Countrywood Ct
- 1618 Candelero Dr
- 1605 Countrywood Ct
- 2043 Gill Port Ln
- 1560 Gilboa Dr
- 1965 Countrywood Ct
- 117 Sand Wedge Place
- 612 Wimbledon Rd
- 208 Siskiyou Ct
- 1547 Siskiyou Dr
- 509 Adirondack Way
- 1304 Honey Trail
- 1523 Siskiyou Dr
- 1157 Honey Trail
- 1166 Briarwood Way
- 347 Kinross Dr
