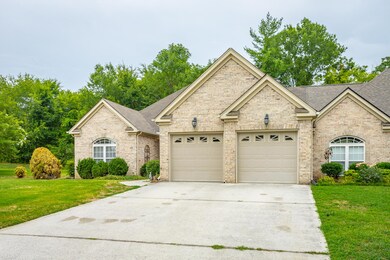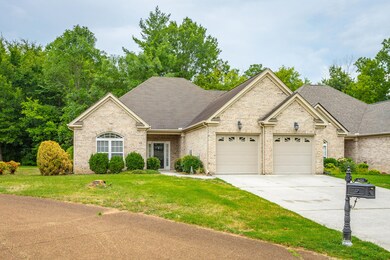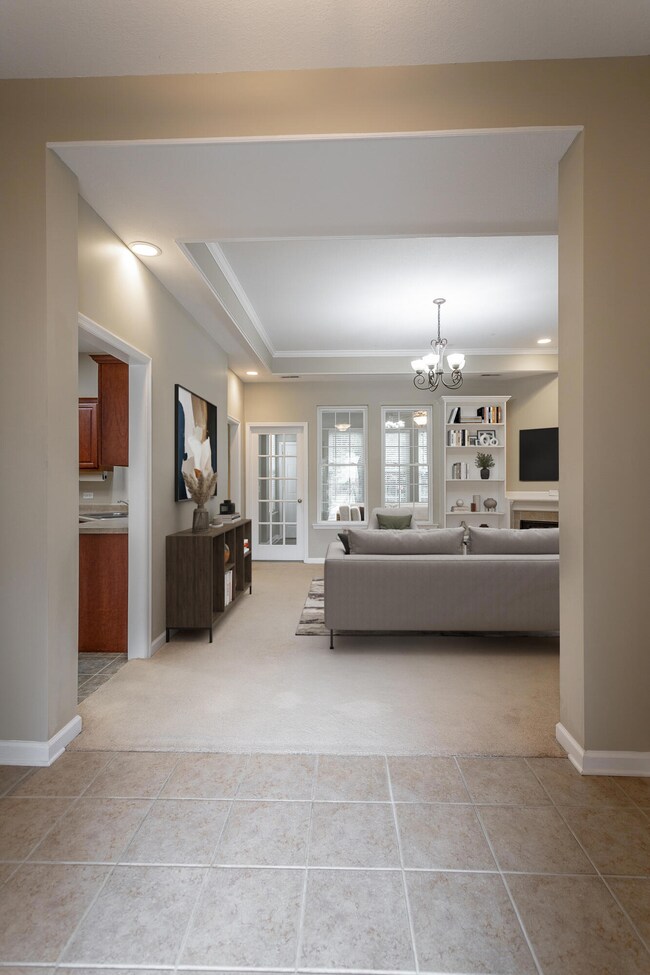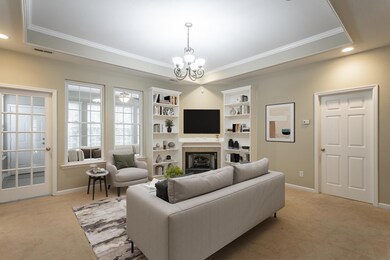Photos Coming Soon. 3D tour available now! Presenting an exceptional opportunity to own an exquisite townhome at 6420 Brookmead Circle, situated in the heart of a distinguished community in Hixson, TN. This impeccable property boasts an expansive lot that complements its stunning brick facade, offering a harmonious balance between elegance and natural beauty. Upon approach, the well-maintained exterior reveals a two-car garage, ensuring ample space for vehicles and additional storage. The meticulously landscaped grounds set the stage for the serene environment that envelops this residence. The interior offers an inviting atmosphere, accentuated by a year-round sunroom that basks in natural light, providing an idyllic setting for morning coffee or evening relaxation while offering a panoramic view of the verdant surroundings. This space is a testament to thoughtful design, seamlessly integrating the indoors with the tranquil outdoors. An exemplary feature of this home is its vast lot, presenting boundless potential for outdoor activities, gardening, or simply reveling in the privacy and space it affords. The lot is a blank canvas, waiting for the new homeowners to realize their vision of an outdoor oasis. Whether you envision a playground, an elaborate garden, or a space for social gatherings, the possibilities are boundless. The surrounding community echoes the appeal of the townhome, characterized by its great sense of camaraderie and security. The tranquil streets and friendly neighbors contribute to a lifestyle of comfort and leisure that's hard to find elsewhere. A testament to architectural prowess and community charm, 6420 Brookmead Circle stands as an exceptional choice for those seeking a residence that promises comfort, space, and a connection with nature without sacrificing the conveniences of city living. With its spacious interiors, captivating sunroom, and expansive outdoor potential, this home awaits to offer a warm welcome to its new proprietors.







