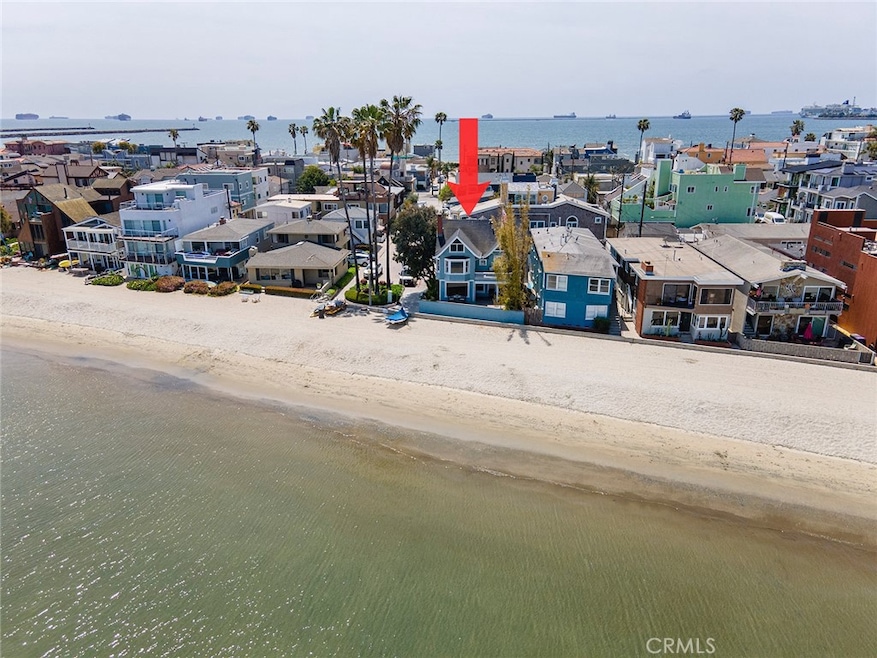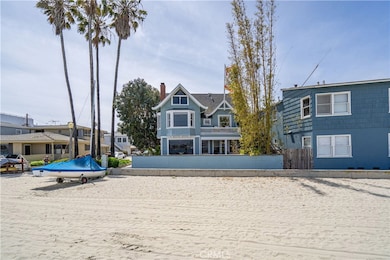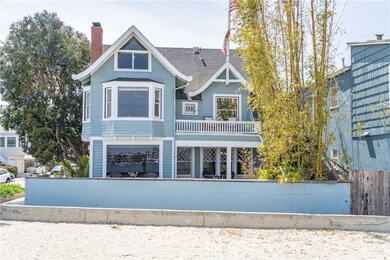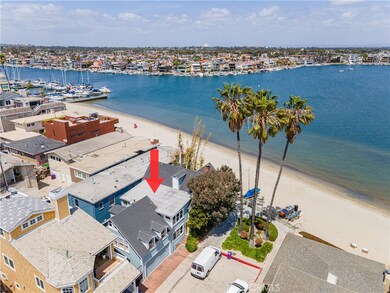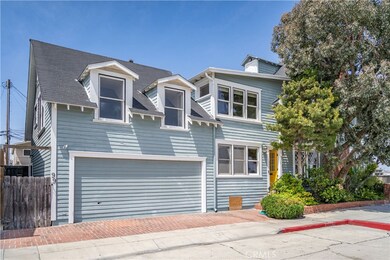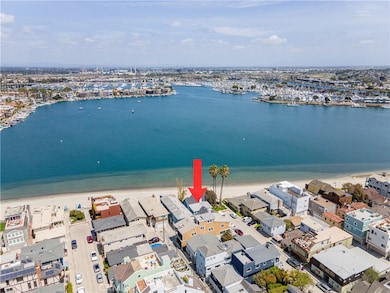
6420 E Bayshore Walk Unit 3 Long Beach, CA 90803
Peninsula NeighborhoodEstimated Value: $2,483,000 - $3,864,000
Highlights
- Beach Front
- Sauna
- Cape Cod Architecture
- Naples Bayside Academy Rated A
- Dual Staircase
- Wood Flooring
About This Home
As of August 2021A once in a lifetime opportunity to own a premier location on the Peninsula. First time on the market in 60 years this unique property, built in 1923, is bayside at the end of the walking path with the sand and bay in your front yard and unforgettable wide open views across the bay. LISTED AS A DUPLEX, the home features 3 bedrooms, 3 baths and 2 car garage with SINGLE UNIT above the garage with fabulous water views from almost every room. The expansive front porch is the perfect place to entertain and watch the boats go by on their way to dinner at the nearby restaurants across the bay. The living spaces feature a wood-burning fireplace and look out to the entertaining porch. A convenient ¾ bath is just off the kitchen. The 2nd level includes a primary en-suite bedroom, full bath and faces the water with a balcony, perfect for enjoying your morning coffee. The other 2 bedrooms share a huge bath with separate tub and shower with an adjacent workout room with a sauna. The 3rd spacious bedroom with a wall of built-in shelving is ideal for an office. The attached single unit with fabulous bay views is equipped with a full kitchen,3/4 bath and separate entrance. The 3rd level features a huge finished attic space with tons of potential uses: a rumpus room, storage, office with access to a potential roof deck. This gem is waiting for you to add your creativity or build a new, beautiful home on this treasured location. Live the idyllic life at the beautiful Long Beach Peninsula where everyone knows
Property Details
Home Type
- Multi-Family
Est. Annual Taxes
- $39,892
Year Built
- Built in 1923
Lot Details
- 3,261 Sq Ft Lot
- Beach Front
- Property Fronts a Bay or Harbor
- No Common Walls
- Corner Lot
- Density is up to 1 Unit/Acre
Parking
- 2 Car Direct Access Garage
- Parking Available
Home Design
- Duplex
- Cape Cod Architecture
- Cosmetic Repairs Needed
Interior Spaces
- 3,026 Sq Ft Home
- 3-Story Property
- Dual Staircase
- Built-In Features
- Family Room
- Living Room with Fireplace
- Living Room with Attached Deck
- Dining Room
- Home Office
- Bonus Room
- Sauna
- Ceramic Countertops
- Home Gym
- Water Views
- Home Security System
- Attic
Flooring
- Wood
- Carpet
Bedrooms and Bathrooms
- 4 Bedrooms
- All Upper Level Bedrooms
- Bathtub
- Walk-in Shower
Laundry
- Laundry Room
- Laundry in Garage
Outdoor Features
- Balcony
- Patio
- Exterior Lighting
- Front Porch
Schools
- Naples Bayside Elementary School
- Rogers Middle School
- Woodrow Wilson High School
Utilities
- Wall Furnace
Listing and Financial Details
- Legal Lot and Block 5 / 13
- Tax Tract Number 5775
- Assessor Parcel Number 7245026005
Community Details
Overview
- No Home Owners Association
- 2 Units
- Peninsula Subdivision
Recreation
- Water Sports
- Bike Trail
Ownership History
Purchase Details
Home Financials for this Owner
Home Financials are based on the most recent Mortgage that was taken out on this home.Purchase Details
Similar Homes in Long Beach, CA
Home Values in the Area
Average Home Value in this Area
Purchase History
| Date | Buyer | Sale Price | Title Company |
|---|---|---|---|
| Bella Jazzy Llc | $3,049,000 | Fidelity National Title Co |
Property History
| Date | Event | Price | Change | Sq Ft Price |
|---|---|---|---|---|
| 08/31/2021 08/31/21 | Sold | $3,049,000 | +1.7% | $1,008 / Sq Ft |
| 07/01/2021 07/01/21 | Pending | -- | -- | -- |
| 06/12/2021 06/12/21 | For Sale | $2,999,000 | -- | $991 / Sq Ft |
Tax History Compared to Growth
Tax History
| Year | Tax Paid | Tax Assessment Tax Assessment Total Assessment is a certain percentage of the fair market value that is determined by local assessors to be the total taxable value of land and additions on the property. | Land | Improvement |
|---|---|---|---|---|
| 2024 | $39,892 | $3,172,179 | $2,080,800 | $1,091,379 |
| 2023 | $39,236 | $3,109,980 | $2,040,000 | $1,069,980 |
| 2022 | $36,781 | $3,049,000 | $2,000,000 | $1,049,000 |
| 2021 | $3,119 | $220,567 | $189,109 | $31,458 |
| 2020 | $3,109 | $218,306 | $187,170 | $31,136 |
| 2019 | $3,075 | $214,026 | $183,500 | $30,526 |
| 2018 | $2,945 | $209,830 | $179,902 | $29,928 |
| 2016 | $2,691 | $201,684 | $172,917 | $28,767 |
| 2015 | $2,576 | $198,655 | $170,320 | $28,335 |
| 2014 | $2,582 | $194,764 | $166,984 | $27,780 |
Agents Affiliated with this Home
-
Loree Scarborough

Seller's Agent in 2021
Loree Scarborough
Compass
(562) 225-0511
2 in this area
77 Total Sales
-
Spencer Snyder

Buyer's Agent in 2021
Spencer Snyder
The Agency
(562) 355-0334
13 in this area
197 Total Sales
-
Brooke Richards

Buyer Co-Listing Agent in 2021
Brooke Richards
The Agency
(562) 481-4224
2 in this area
16 Total Sales
Map
Source: California Regional Multiple Listing Service (CRMLS)
MLS Number: PW21081033
APN: 7245-026-005
- 58 66th Place
- 11 67th Place
- 6302 E Bayshore Walk
- 69 63rd Place
- 29 68th Place
- 53 68th Place
- 6150 E Bayshore Walk Unit 301
- 6020 E Ocean Blvd
- 15 69th Place
- 6025 E Seaside Walk
- 2 60th Place
- 6911 E Ocean Blvd
- 7019 E Seaside Walk
- 5903 E Corso di Napoli
- 5809 E Corso di Napoli
- 48 57th Place
- 57 Savona Walk
- 15 The Colonnade
- 6048 Lido Ln
- 5959 E Naples Plaza Unit 306
- 6420 E Bay Shore Walk Unit 3
- 6420 E Bayshore Walk Unit 3
- 95 65th Place
- 6412 E Bay Shore Walk
- 6500 E Bay Shore Walk
- 69 65th Place
- 6406 E Bay Shore Walk
- 68 65th Place
- 74 64th Place
- 63 65th Place
- 70 64th Place
- 6508 E Bay Shore Walk
- 84 64th Place
- 68 64th Place
- 6516 E Bay Shore Walk
- 59 65th Place
- 64 65th Place
- 64 64th Place
- 60 65th Place
- 53 65th Place
