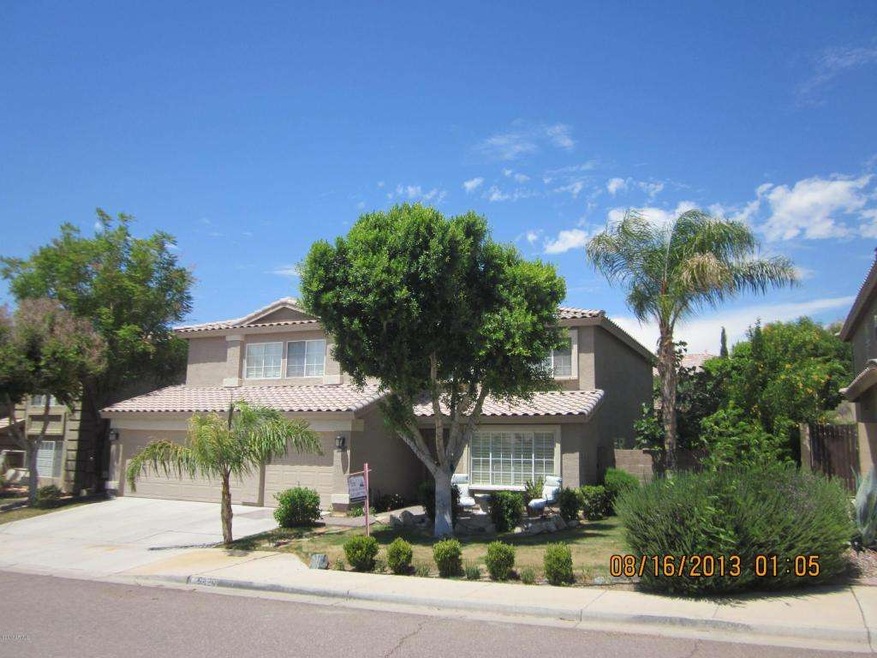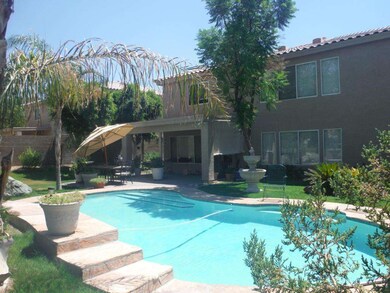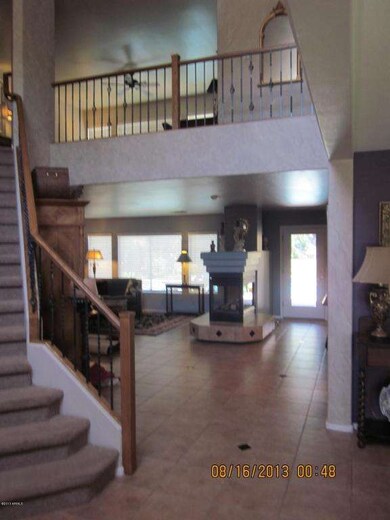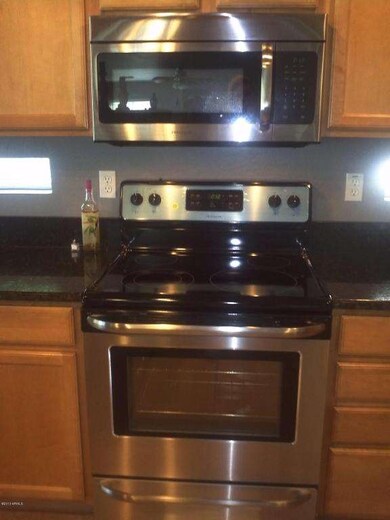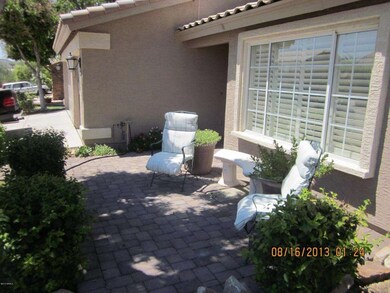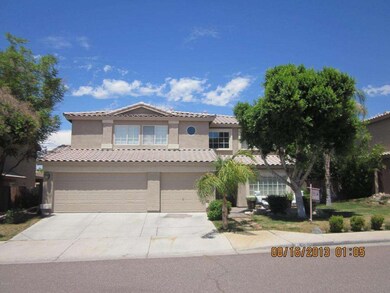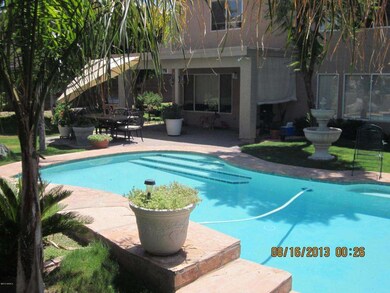
6420 W El Cortez Place Phoenix, AZ 85083
Stetson Valley NeighborhoodHighlights
- Play Pool
- Vaulted Ceiling
- Covered patio or porch
- Las Brisas Elementary School Rated A
- Granite Countertops
- Double Pane Windows
About This Home
As of July 2014Walk through the door to the open floor plan w/lots of beautiful tile. 2 way gas fireplace/ family room & kitchen. Kitchen has granite countertops, stainless steel appliances & maple cabinets. Kitchen island w/granite composite sink. New digital thermostats. Separate formal living room & family room including a lg loft upstairs which could be used as another family room. Wood & wrought iron stair railing, neutral carpet, ceiling fans, shutters & dual pane windows. Master bedroom is large w/a master bath that incl custom iron work in the shower along with beautiful tile. Lg walk-in closet w/shelves. Both upstairs bathrooms have granite countertops & dual sinks. The backyard is an oasis w/lots of greenery, boulders & a cool pool with fountain! Garage cabinets, new water heat
Last Agent to Sell the Property
Prestige Realty License #SA507142000 Listed on: 08/16/2013

Last Buyer's Agent
Jodie Luke
RE/MAX Professionals License #BR636961000
Home Details
Home Type
- Single Family
Est. Annual Taxes
- $2,058
Year Built
- Built in 1998
Lot Details
- 8,750 Sq Ft Lot
- Block Wall Fence
- Grass Covered Lot
HOA Fees
- $25 Monthly HOA Fees
Parking
- 3 Car Garage
- Garage Door Opener
Home Design
- Wood Frame Construction
- Tile Roof
- Stucco
Interior Spaces
- 3,098 Sq Ft Home
- 2-Story Property
- Vaulted Ceiling
- Ceiling Fan
- Gas Fireplace
- Double Pane Windows
Kitchen
- Breakfast Bar
- Built-In Microwave
- Kitchen Island
- Granite Countertops
Flooring
- Carpet
- Tile
Bedrooms and Bathrooms
- 4 Bedrooms
- Primary Bathroom is a Full Bathroom
- 3 Bathrooms
- Dual Vanity Sinks in Primary Bathroom
- Bathtub With Separate Shower Stall
Outdoor Features
- Play Pool
- Covered patio or porch
Schools
- Las Brisas Elementary School - Glendale
- Hillcrest Middle School
- Mountain Ridge High School
Utilities
- Refrigerated Cooling System
- Heating System Uses Natural Gas
- High Speed Internet
- Cable TV Available
Community Details
- Association fees include ground maintenance
- Quinn Comm Mgnt Association, Phone Number (623) 465-8607
- Built by HANCOCK
- Entrada Northeast Subdivision
Listing and Financial Details
- Tax Lot 94
- Assessor Parcel Number 201-10-502
Ownership History
Purchase Details
Home Financials for this Owner
Home Financials are based on the most recent Mortgage that was taken out on this home.Purchase Details
Home Financials for this Owner
Home Financials are based on the most recent Mortgage that was taken out on this home.Purchase Details
Home Financials for this Owner
Home Financials are based on the most recent Mortgage that was taken out on this home.Similar Homes in the area
Home Values in the Area
Average Home Value in this Area
Purchase History
| Date | Type | Sale Price | Title Company |
|---|---|---|---|
| Warranty Deed | $350,000 | First Arizona Title Agency | |
| Warranty Deed | $345,000 | First Arizona Title Agency | |
| Warranty Deed | $198,666 | Security Title Agency | |
| Warranty Deed | -- | Security Title Agency |
Mortgage History
| Date | Status | Loan Amount | Loan Type |
|---|---|---|---|
| Open | $265,000 | Adjustable Rate Mortgage/ARM | |
| Closed | $280,000 | New Conventional | |
| Previous Owner | $310,500 | New Conventional | |
| Previous Owner | $183,000 | New Conventional | |
| Previous Owner | $160,000 | New Conventional |
Property History
| Date | Event | Price | Change | Sq Ft Price |
|---|---|---|---|---|
| 07/31/2014 07/31/14 | Sold | $350,000 | -1.4% | $113 / Sq Ft |
| 06/30/2014 06/30/14 | Pending | -- | -- | -- |
| 06/25/2014 06/25/14 | Price Changed | $355,000 | -1.1% | $115 / Sq Ft |
| 05/26/2014 05/26/14 | For Sale | $359,000 | +4.1% | $116 / Sq Ft |
| 11/27/2013 11/27/13 | Sold | $345,000 | -4.1% | $111 / Sq Ft |
| 09/30/2013 09/30/13 | Price Changed | $359,900 | -2.6% | $116 / Sq Ft |
| 09/19/2013 09/19/13 | Price Changed | $369,500 | -0.1% | $119 / Sq Ft |
| 08/31/2013 08/31/13 | Price Changed | $369,900 | -1.3% | $119 / Sq Ft |
| 08/16/2013 08/16/13 | For Sale | $374,900 | -- | $121 / Sq Ft |
Tax History Compared to Growth
Tax History
| Year | Tax Paid | Tax Assessment Tax Assessment Total Assessment is a certain percentage of the fair market value that is determined by local assessors to be the total taxable value of land and additions on the property. | Land | Improvement |
|---|---|---|---|---|
| 2025 | $3,638 | $35,934 | -- | -- |
| 2024 | $3,041 | $34,223 | -- | -- |
| 2023 | $3,041 | $47,060 | $9,410 | $37,650 |
| 2022 | $2,928 | $35,810 | $7,160 | $28,650 |
| 2021 | $3,058 | $33,380 | $6,670 | $26,710 |
| 2020 | $3,002 | $31,920 | $6,380 | $25,540 |
| 2019 | $2,910 | $30,620 | $6,120 | $24,500 |
| 2018 | $2,809 | $30,360 | $6,070 | $24,290 |
| 2017 | $2,712 | $28,650 | $5,730 | $22,920 |
| 2016 | $2,559 | $27,800 | $5,560 | $22,240 |
| 2015 | $2,284 | $27,600 | $5,520 | $22,080 |
Agents Affiliated with this Home
-
J
Seller's Agent in 2014
Jodie Luke
RE/MAX
-
P
Buyer's Agent in 2014
Pam Burns
APB Realty & Management Corp.
-
Corina Negri

Seller's Agent in 2013
Corina Negri
Prestige Realty
(602) 689-7798
28 Total Sales
Map
Source: Arizona Regional Multiple Listing Service (ARMLS)
MLS Number: 4984315
APN: 201-10-502
- 6422 W Range Mule Dr
- 6408 W Prickly Pear Trail
- 6436 W Saddlehorn Rd
- 25841 N 66th Dr
- 25218 N 63rd Dr
- 25767 N 67th Dr
- 6742 W El Cortez Place
- 25441 N 67th Dr
- 25823 N 67th Ln
- 25818 N 68th Ave
- 6312 W Villa Linda Dr
- 6772 W Buckskin Trail
- 6777 W Tether Trail
- 6785 W Tether Trail
- 26065 N 68th Ln
- 6862 W Honeysuckle Dr
- 6836 W Bronco Trail
- 6805 W Tether Trail
- 24645 N 65th Ave
- 25453 N 68th Ln
