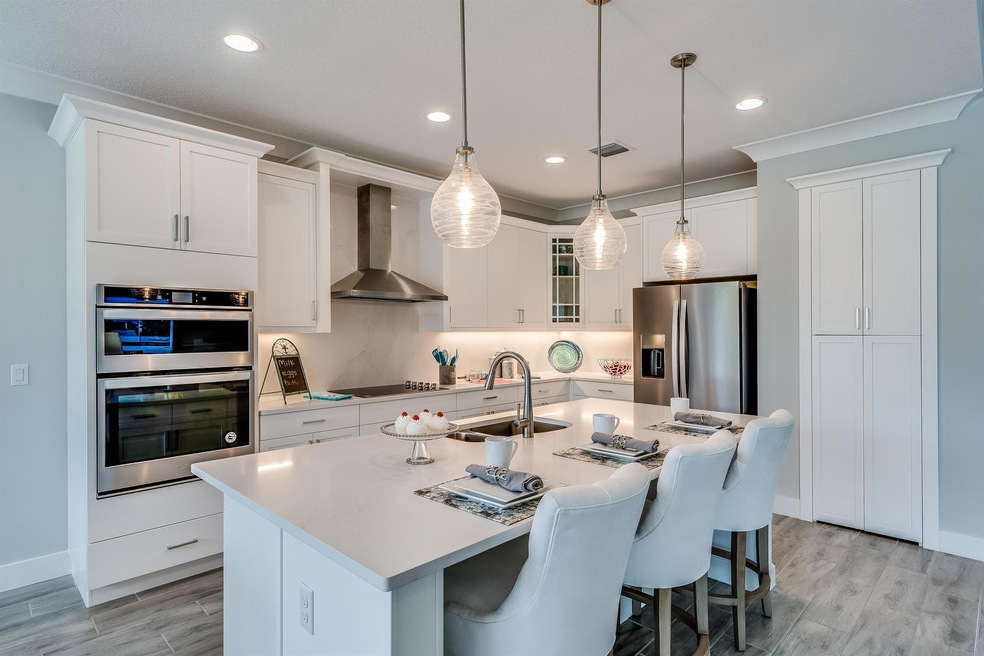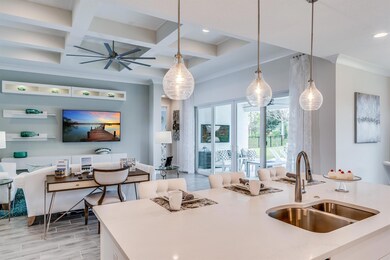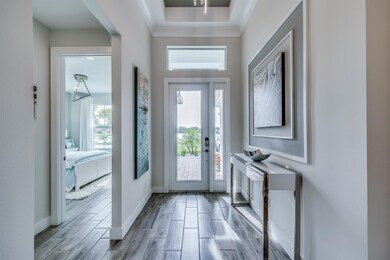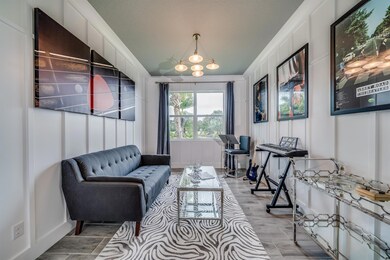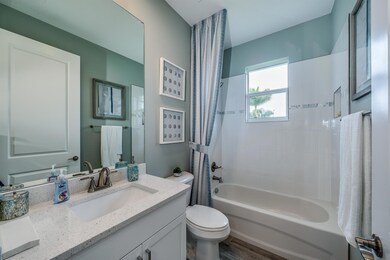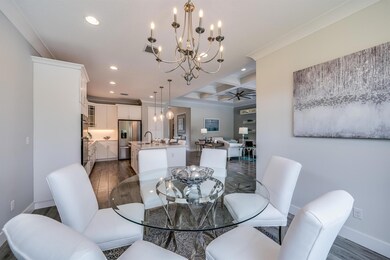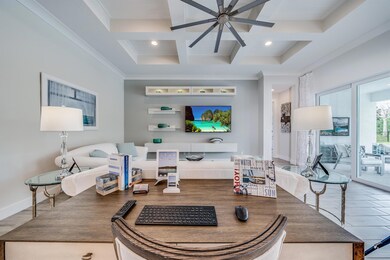
6422 High Pointe Cir Vero Beach, FL 32967
Winter Beach NeighborhoodHighlights
- Water Views
- Gated with Attendant
- Clubhouse
- Treasure Coast Elementary School Rated 10
- New Construction
- Attic
About This Home
As of June 2024Enjoy this spacious waterfront lot in High Pointe, one of the newest communities by GHO Homes. The Capistrano Grande boasts over 2300 sq. feet of luxurious living space, with 3 bedrooms, 3 full baths, den and 3 car garage. We have added Level 2 Salem White , 42'' kitchen cabinets, complete with crown molding at the top. Soft close door hinges and full extension drawers. This home is tiled throughout. All windows and sliders are impact glass. Other upgrades include pocket doors leading into the den, another pocket leading into bedroom 3, additional high hat lighting in the great room, and the upgraded Island front elevation. Entertain your family and friends at our Future Clubhouse, complete with a swimming pool, pickleball courts, fitness center, billiards, and a gathering room.
Last Agent to Sell the Property
The GHO Homes Agency LLC License #3527470 Listed on: 10/27/2023
Last Buyer's Agent
NON-MLS MEMBER
MAR NON MLS MEMBER License #SEF
Home Details
Home Type
- Single Family
Est. Annual Taxes
- $211
Year Built
- Built in 2024 | New Construction
Lot Details
- 8,712 Sq Ft Lot
- Sprinkler System
HOA Fees
- $346 Monthly HOA Fees
Parking
- 3 Car Garage
Home Design
- Shingle Roof
- Composition Roof
Interior Spaces
- 2,361 Sq Ft Home
- 1-Story Property
- High Ceiling
- Family Room
- Den
- Workshop
- Ceramic Tile Flooring
- Water Views
- Pull Down Stairs to Attic
Kitchen
- Built-In Oven
- Cooktop
- Dishwasher
- Disposal
Bedrooms and Bathrooms
- 3 Bedrooms
- Split Bedroom Floorplan
- Walk-In Closet
- 3 Full Bathrooms
- Dual Sinks
Additional Features
- Patio
- Central Heating and Cooling System
Listing and Financial Details
- Assessor Parcel Number 32390900016000000172.0
Community Details
Overview
- Built by GHO Homes
- High Pointe Subdivision, Capistrano Grande Floorplan
Amenities
- Clubhouse
- Billiard Room
Recreation
- Pickleball Courts
- Community Pool
- Trails
Security
- Gated with Attendant
Ownership History
Purchase Details
Home Financials for this Owner
Home Financials are based on the most recent Mortgage that was taken out on this home.Similar Homes in Vero Beach, FL
Home Values in the Area
Average Home Value in this Area
Purchase History
| Date | Type | Sale Price | Title Company |
|---|---|---|---|
| Special Warranty Deed | $629,200 | Supreme Title Solutions |
Property History
| Date | Event | Price | Change | Sq Ft Price |
|---|---|---|---|---|
| 10/25/2024 10/25/24 | Rented | $4,300 | 0.0% | -- |
| 07/19/2024 07/19/24 | Price Changed | $4,300 | 0.0% | $2 / Sq Ft |
| 06/10/2024 06/10/24 | Sold | $653,344 | +14748.7% | $277 / Sq Ft |
| 06/10/2024 06/10/24 | Pending | -- | -- | -- |
| 06/07/2024 06/07/24 | For Rent | $4,400 | 0.0% | -- |
| 04/11/2024 04/11/24 | Sold | $629,156 | -14.1% | $266 / Sq Ft |
| 02/03/2024 02/03/24 | For Sale | $732,848 | 0.0% | $310 / Sq Ft |
| 02/03/2024 02/03/24 | Price Changed | $732,848 | +12.2% | $310 / Sq Ft |
| 02/03/2024 02/03/24 | Pending | -- | -- | -- |
| 02/03/2024 02/03/24 | Pending | -- | -- | -- |
| 01/24/2024 01/24/24 | Price Changed | $653,344 | 0.0% | $277 / Sq Ft |
| 01/24/2024 01/24/24 | Price Changed | $653,344 | +1.0% | $277 / Sq Ft |
| 11/05/2023 11/05/23 | Price Changed | $647,156 | 0.0% | $274 / Sq Ft |
| 11/05/2023 11/05/23 | Price Changed | $647,156 | +2.1% | $274 / Sq Ft |
| 10/27/2023 10/27/23 | For Sale | $634,080 | 0.0% | $269 / Sq Ft |
| 10/27/2023 10/27/23 | For Sale | $634,080 | -- | $269 / Sq Ft |
Tax History Compared to Growth
Tax History
| Year | Tax Paid | Tax Assessment Tax Assessment Total Assessment is a certain percentage of the fair market value that is determined by local assessors to be the total taxable value of land and additions on the property. | Land | Improvement |
|---|---|---|---|---|
| 2024 | $317 | $85,000 | $85,000 | -- |
| 2023 | $317 | $21,250 | $21,250 | -- |
Agents Affiliated with this Home
-
Barbara Foster
B
Seller's Agent in 2024
Barbara Foster
Tropic Shores Real Estate LLC
(772) 713-5088
15 Total Sales
-
Jeffrey Germano
J
Seller's Agent in 2024
Jeffrey Germano
The GHO Homes Agency LLC
(772) 257-1100
96 in this area
303 Total Sales
-
N
Buyer's Agent in 2024
NON-MLS MEMBER
MAR NON MLS MEMBER
-
N
Buyer's Agent in 2024
NON-MLS AGENT
NON MLS
Map
Source: BeachesMLS
MLS Number: R10931085
APN: 32-39-09-00016-0000-00172.0
- 6435 High Pointe Cir
- 6370 Seclusion Terrace
- 6382 High Pointe Cir
- 6439 High Pointe Cir
- 6364 High Pointe Cir
- 6418 High Pointe Cir
- 6354 High Pointe Cir
- 6482 High Pointe Cir
- 6344 High Pointe Cir
- 6405 High Pointe Way
- 6555 Pomello Ct
- 4213 Keeson Cir
- 4385 Lago Cir
- 6580 Canterbridge Dr
- 4408 Lago Cir
- 6525 Lokosee Ct
- 6476 48th Ave
- 6575 Lokosee Ct
