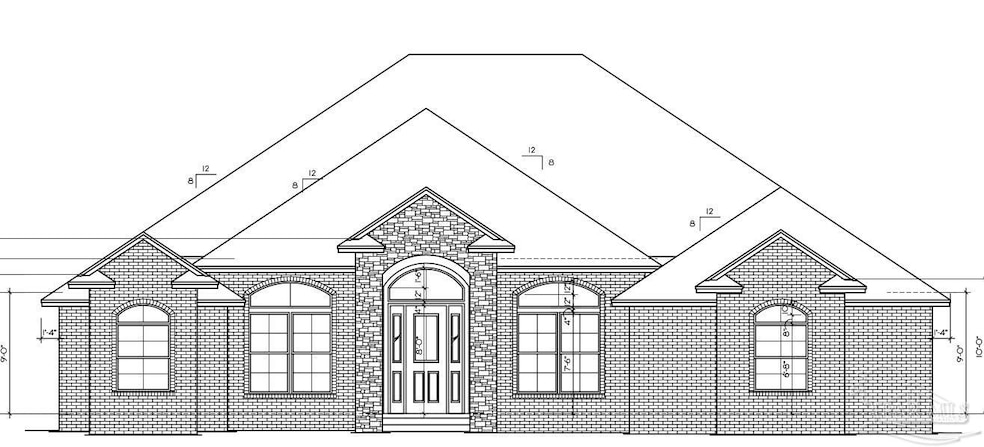6423 Ledgestone Ct Bellview, FL 32526
Beulah NeighborhoodEstimated payment $4,454/month
Highlights
- Under Construction
- Contemporary Architecture
- Vaulted Ceiling
- Kingsfield Elementary School Rated 9+
- Freestanding Bathtub
- Lanai
About This Home
Beautiful custom home currently under construction in the brand new Ledgestone Subdivision off of Beulah Road. This home features brick and stone exterior elevation. Large great room with 2 step ceiling, oversized stone fireplace, and bookcases with cabinets on either side. Open to large eat-in island kitchen, custom cabinets, granite countertops, tile backsplash, and Bosch appliances. Lanai with corner brick fireplace, vaulted ceiling, and optional outdoor kitchen. Large master bedroom with lanai access and 2 large walk in closets, leading into open master bathroom with double vanity, stand alone tub, and walk around tile shower. Access to laundry room from master bath with w/d hookup and folding cabinet. 1 bedroom with full pool bath and lanai access. Additional 2 bedrooms with jack and jill bathroom and double vanity. 5th bedroom/study with closet. Featuring wide plank tile with hardwood design and 6" baseboards and 8ft doors throughout the home; including master bedroom and additional bedrooms. Crown molding in living room, dining room, breakfast room, and master bedroom/bathroom. 2 car garage with walk up stairs leading to attic storage and courtyard entry. Tankless water heater, foam roof, variable speed AC unit, fully landscaped with complete irrigation system, privacy fenced back yard and many other features. *Home is currently under construction with a timeline to be completed by December 31,2025
Home Details
Home Type
- Single Family
Year Built
- Built in 2025 | Under Construction
Lot Details
- 0.26 Acre Lot
- Privacy Fence
HOA Fees
- $58 Monthly HOA Fees
Parking
- 2 Car Garage
Home Design
- Contemporary Architecture
- Brick Exterior Construction
- Slab Foundation
- Frame Construction
- Shingle Roof
- Concrete Siding
- Block Exterior
Interior Spaces
- 2,832 Sq Ft Home
- 1-Story Property
- Bookcases
- Crown Molding
- Vaulted Ceiling
- Ceiling Fan
- Recessed Lighting
- Fireplace
- Shutters
- Formal Dining Room
- Home Office
- Tile Flooring
- Laundry Room
Kitchen
- Breakfast Area or Nook
- Eat-In Kitchen
- Oven
- Built-In Microwave
- Bosch Dishwasher
- ENERGY STAR Qualified Dishwasher
- Granite Countertops
- Disposal
Bedrooms and Bathrooms
- 5 Bedrooms
- 3 Full Bathrooms
- Freestanding Bathtub
Eco-Friendly Details
- Energy-Efficient Lighting
- Energy-Efficient Insulation
- ENERGY STAR Qualified Equipment
Outdoor Features
- Lanai
Schools
- Beulah Elementary And Middle School
- Tate High School
Utilities
- Central Air
- Heat Pump System
- Baseboard Heating
- Underground Utilities
- Tankless Water Heater
- Grinder Pump
Community Details
- Association fees include deed restrictions
- Ledgestone Subdivision
Listing and Financial Details
- Home warranty included in the sale of the property
- Assessor Parcel Number 061S311402025001
Map
Home Values in the Area
Average Home Value in this Area
Property History
| Date | Event | Price | List to Sale | Price per Sq Ft |
|---|---|---|---|---|
| 07/15/2025 07/15/25 | For Sale | $699,900 | -- | $247 / Sq Ft |
Source: Pensacola Association of REALTORS®
MLS Number: 667738
- 6438 Ledgestone Ct
- 6442 Ledgestone Ct
- 6415 Ledgestone Ct
- 10035 Beulah Rd
- 10050 Beulah Rd
- 9920 Rebel Rd
- 5975 Arch Ave
- 6421 Meadow Field Cir
- 9953 Suwanee Ln
- 6018 Patch Ln
- 9989 Castleberry Blvd
- 6000 W Nine Mile Rd
- 10174 Castleberry Blvd
- 9921 Eleral Dr
- 9904 Jay Rd
- 9916 Jay Rd
- 9920 Jay Rd
- 3854 James Stovall St
- 7068 Whitetail Run Dr
- 6060 Rutherford Loop
- 10040 Tuscan Ct
- 6060 Rutherford Loop
- 6311 Burrow Ln
- 10629 Davenport Loop
- 4119 Whitetail Ln
- 10818 Blacktail Loop
- 9460 Nature Creek Ln
- 6351 Burrow Ln
- 5799 Frank Reeder Rd
- 9520 Bridlewood Rd
- 9907 Cali Ln
- 7943 Burnside Loop
- 8431 Ferlon Ave
- 3059 Mountain Laurel Trail
- 3590 Conley Dr
- 6087 Unbridled Lp
- 7836 Lakeside Oaks Dr
- 7818 Lakeside Oaks Dr
- 7486 Oak Lake Blvd
- 9613 Nature Creek Blvd

