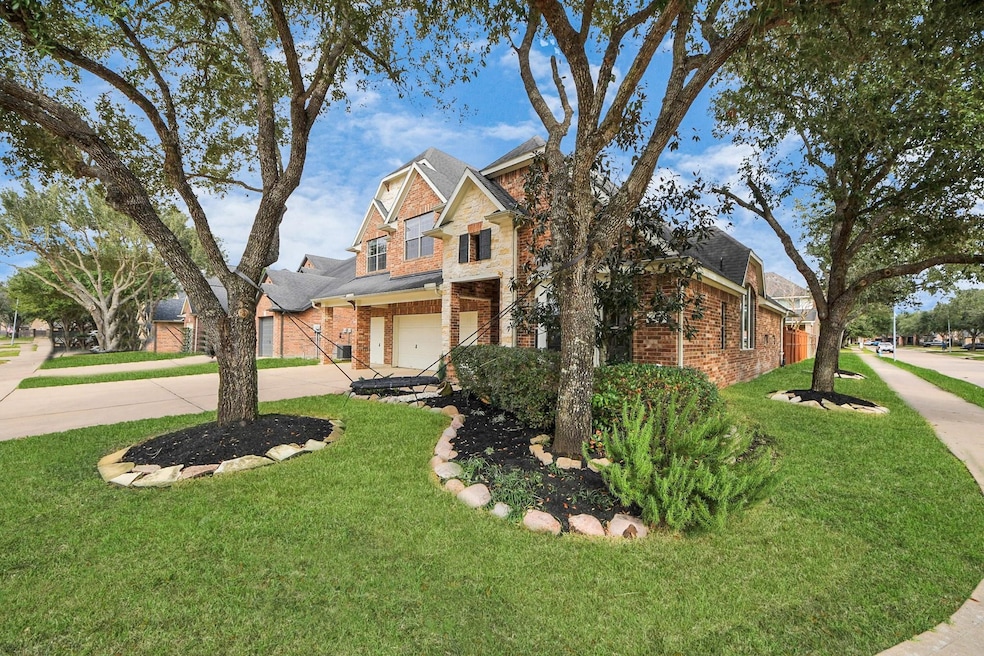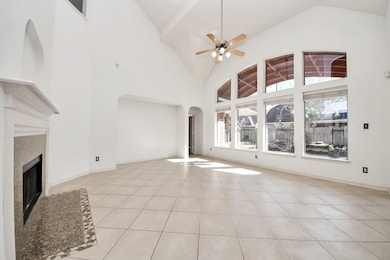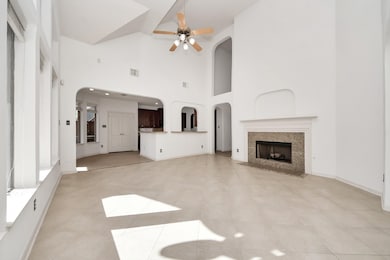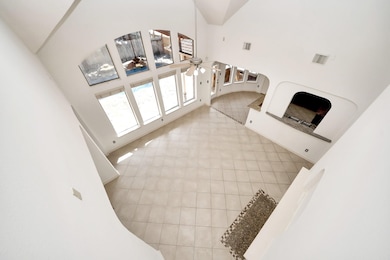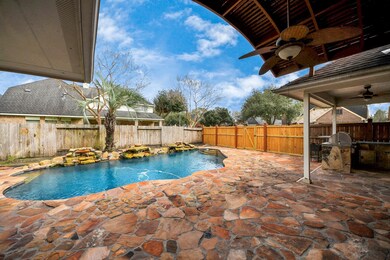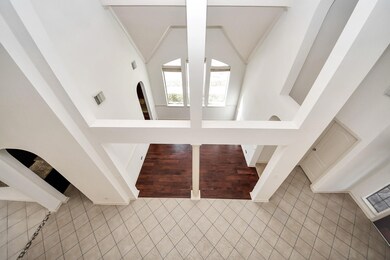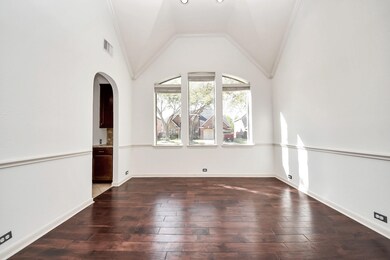6423 Middlelake Ct Katy, TX 77450
Grand Lakes NeighborhoodHighlights
- Popular Property
- Tennis Courts
- Pond
- Roosevelt Alexander Elementary School Rated A
- In Ground Pool
- 3-minute walk to Grand Star Park
About This Home
Welcome to this stunning two-story home within the coveted community of Grand Lakes Phase 3.
Owners intention is to sell property and is open to a short term lease option with the condition that the tenant pick one day of the week to allow for private showings.
Includes Washer & Dryer & Fridge.
This 4-bedroom, 3-bath beauty boasts soaring 22 Foot ceilings, a gorgeous kitchen, & a hidden room behind a second-floor bookcase. The backyard is an entertainer’s dream, featuring a sparkling pool & a covered BBQ grill island. Situated on a desirable corner lot, this home features a three-car garage & a full sprinkler system. The chef’s kitchen is equipped with maple cabinets, granite countertops, & stainless steel appliances, all overlooking a cozy living area with a granite fireplace. Upstairs, enjoy a spacious game room with an adjoining card room/computer center, perfect for work or play.
Listing Agent
Keller Williams Premier Realty License #0829963 Listed on: 07/16/2025

Home Details
Home Type
- Single Family
Est. Annual Taxes
- $10,859
Year Built
- Built in 2004
Lot Details
- 7,671 Sq Ft Lot
- West Facing Home
- Property is Fully Fenced
- Corner Lot
- Sprinkler System
Parking
- 3 Car Attached Garage
- Garage Door Opener
Home Design
- Traditional Architecture
Interior Spaces
- 3,096 Sq Ft Home
- 2-Story Property
- High Ceiling
- Ceiling Fan
- Gas Log Fireplace
- Living Room
- Breakfast Room
- Dining Room
- Game Room
- Utility Room
Kitchen
- Breakfast Bar
- Gas Oven
- Gas Cooktop
- Microwave
- Dishwasher
- Kitchen Island
- Self-Closing Drawers
- Disposal
Flooring
- Engineered Wood
- Carpet
- Tile
Bedrooms and Bathrooms
- 4 Bedrooms
- 3 Full Bathrooms
- Double Vanity
- Single Vanity
- Hydromassage or Jetted Bathtub
- Separate Shower
Laundry
- Dryer
- Washer
Home Security
- Fire and Smoke Detector
- Fire Sprinkler System
Eco-Friendly Details
- Ventilation
Outdoor Features
- In Ground Pool
- Pond
- Tennis Courts
- Outdoor Kitchen
Schools
- Alexander Elementary School
- Beckendorff Junior High School
- Seven Lakes High School
Utilities
- Central Heating and Cooling System
- Heating System Uses Gas
- Municipal Trash
- Cable TV Not Available
Listing and Financial Details
- Property Available on 7/14/25
- 6 Month Lease Term
Community Details
Recreation
- Tennis Courts
- Community Basketball Court
- Community Playground
- Community Pool
- Park
- Dog Park
- Trails
Pet Policy
- No Pets Allowed
Additional Features
- Grand Lakes Subdivision
- Picnic Area
Map
Source: Houston Association of REALTORS®
MLS Number: 94745792
APN: 3531-07-001-0140-914
- 6414 Middlelake Ct
- 21002 Beech Landing Ln
- 21211 Dover Park Ln
- 20950 Field Manor Ln
- 21235 Pennshore Ln
- 20918 Field Manor Ln
- 21330 Grand Hollow Ln
- 6111 Meadowstream Ct
- 20834 Avery Cove Ln
- 21510 Grand Hollow Ln
- 6218 Southcott Ct
- 6007 Marble Hollow Ln
- 5722 Arbor Breeze Ct
- 20806 Cottage Cove Ln
- 7007 Sierra Night Dr
- 7011 Bedias Creek Ct
- 5822 Bailey Springs Ct
- 21131 Lilac Meadows Ln
- 21126 Garden Arbor Ln
- 6511 Everhill Cir
- 20909 Springport Ct
- 21218 Somerset Park Ln
- 20907 Avery Cove Ln
- 21650 Fm 1093 Rd
- 6007 Gablestone Ln
- 21202 Lilac Meadows Ln
- 5722 Arbor Breeze Ct
- 21126 Lilac Meadows Ln
- 20900 Fm 1093 Rd
- 21607 Spring Vine Ln
- 21623 Balsam Brook Ln
- 21718 Grand Hollow Ln
- 21507 Bedias Creek Dr
- 6503 Faulkner Ridge Dr
- 21807 Columbia Falls Ct
- 21811 Columbia Falls Ct
- 6855 S Mason Rd
- 20533 Verde Canyon Dr
- 20815 Figurine Ct
- 5603 Statfield Glen Ln
