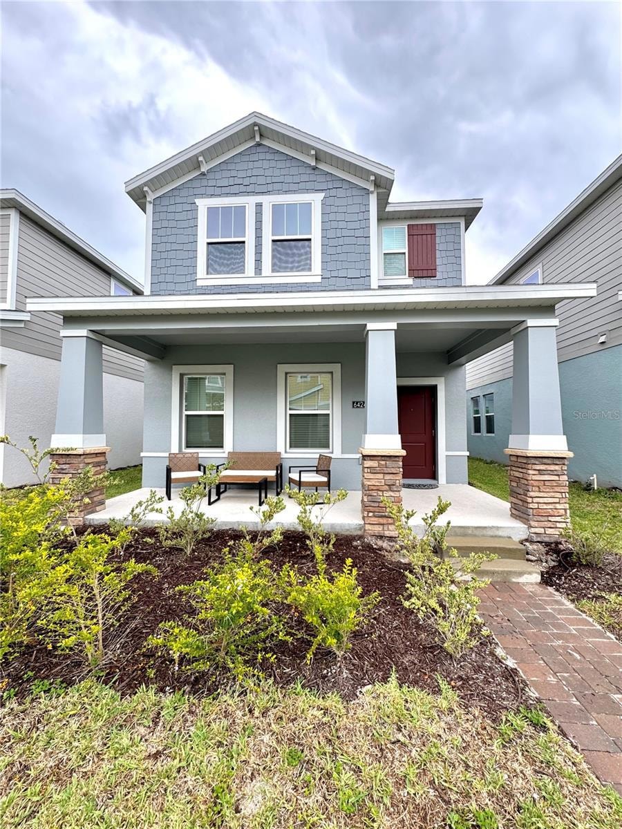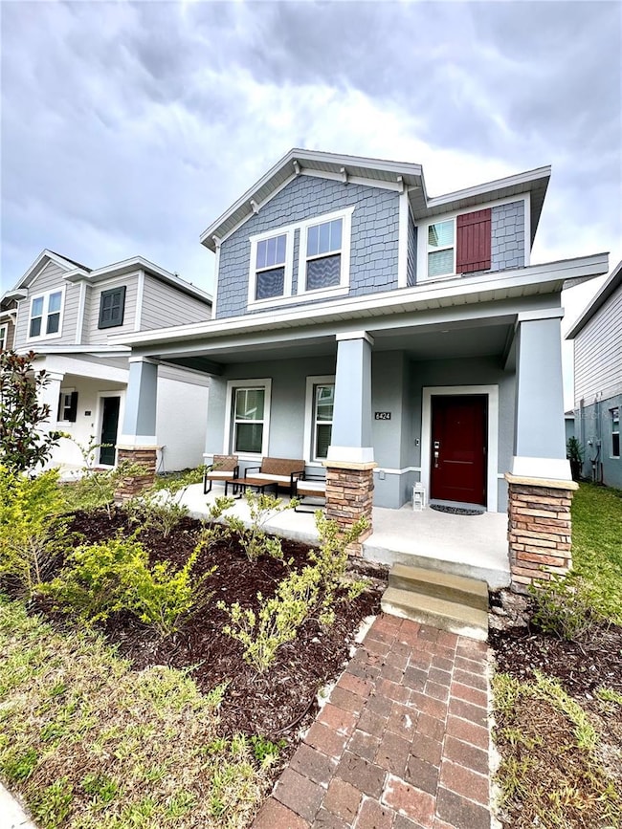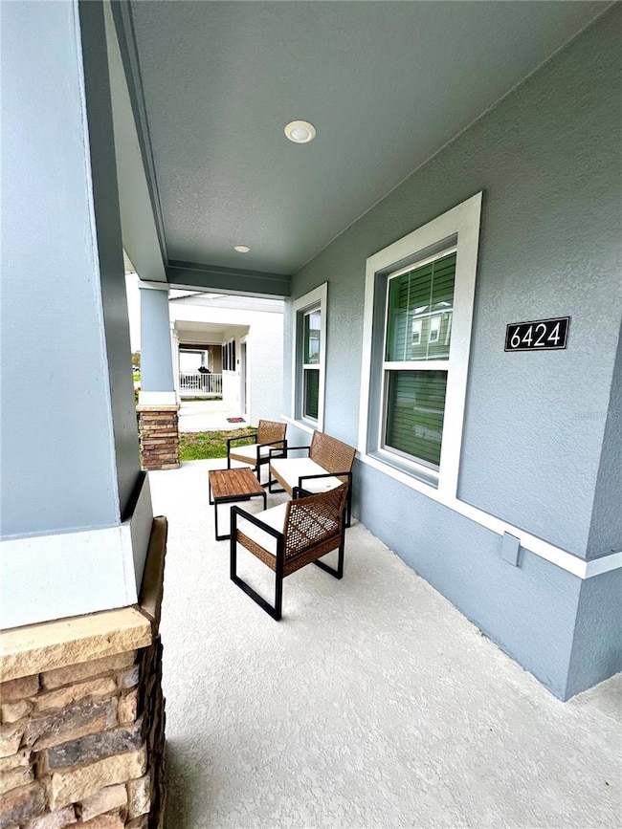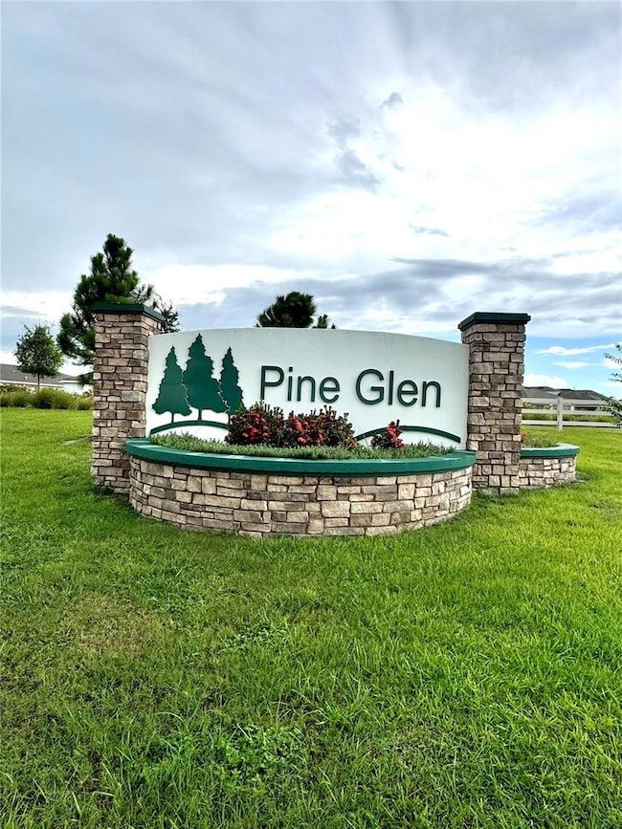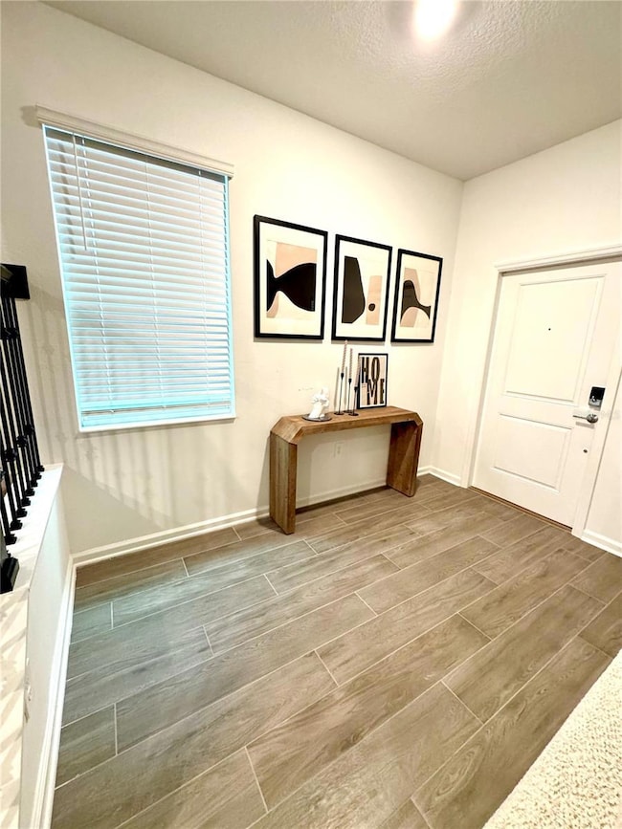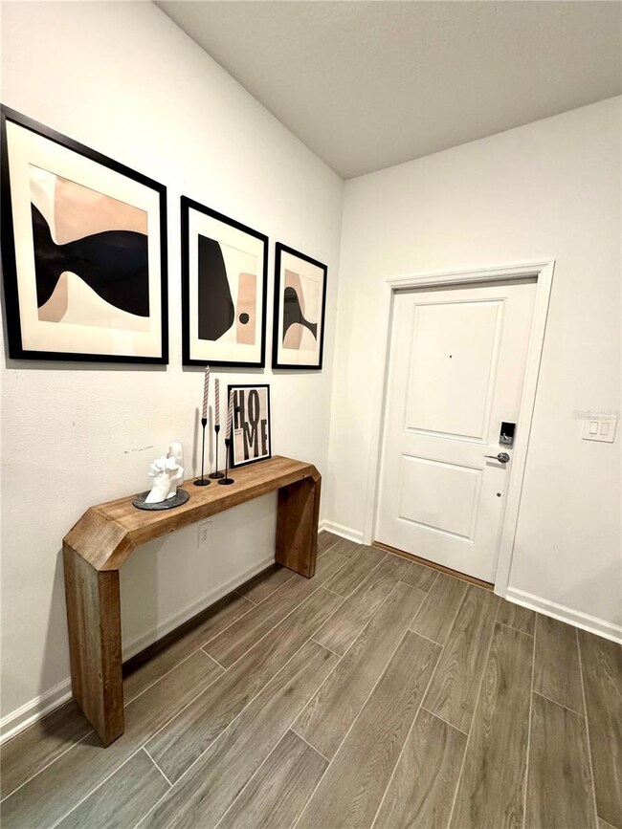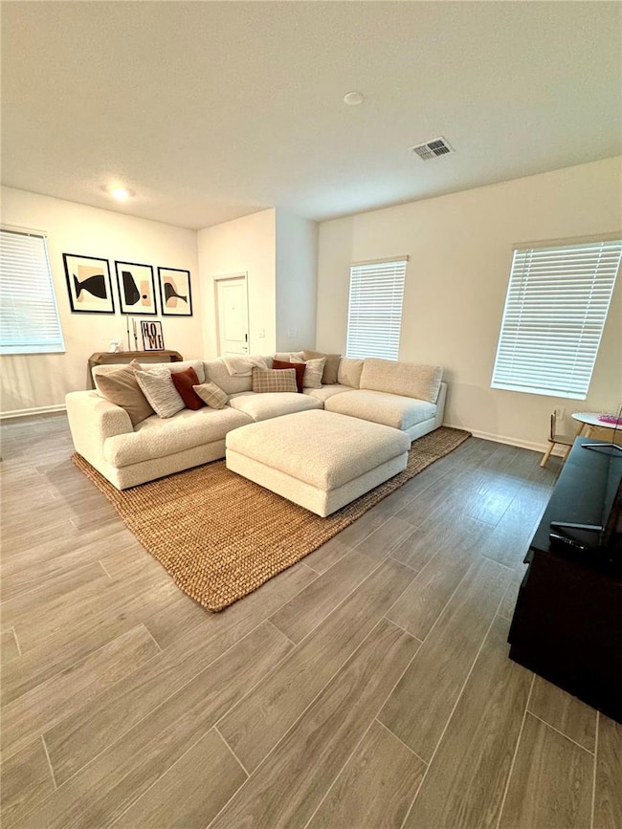6424 Pine Fork Alley Saint Cloud, FL 34771
Highlights
- Pond View
- Private Lot
- Stone Countertops
- Open Floorplan
- Great Room
- Community Pool
About This Home
Stunning Bungalow for Rent! This home show a like a model home. This spacious 2-story Autumn Model is an exquisite home featuring a detached rear-load 2 car garage, an open layout main living area on the first floor with 1 bedroom and a full bath on the main floor. You'll beam at the modern and spacious kitchen equipped with stainless steel appliances, beautiful quartz counter tops and an island perfect for preparing and serving meals at the counter or in the dining room. On the second floor is the luxurious primary suite featuring a walk-in closet, en-suite bathroom complete with dual vanities and a shower. The laundry room and additional two bedrooms and second full bathroom with double vanity are situated nearby. Enjoy the neighborhood’s amenities just a few steps away Offering pickleball and basketball courts, soccer fields, playground, covered picnic area and a large dog park .This serene Master Plan Community, Pine Glen has a Prime Location in St. Cloud off Highway 192, close to Narcoossee Rd/ Lake Nona were you can enjoy plenty of great dining, sopping and entertainment. Be the first to view and fall in love this perfect home.
Listing Agent
EXP REALTY LLC Brokerage Phone: 888-883-8509 License #3214174 Listed on: 07/19/2025

Home Details
Home Type
- Single Family
Est. Annual Taxes
- $978
Year Built
- Built in 2023
Lot Details
- 3,484 Sq Ft Lot
- Northwest Facing Home
- Private Lot
- Irrigation Equipment
Parking
- 2 Car Attached Garage
- Garage Door Opener
- Driveway
Property Views
- Pond
- Garden
Home Design
- Bi-Level Home
Interior Spaces
- 2,031 Sq Ft Home
- Open Floorplan
- Crown Molding
- Tray Ceiling
- Blinds
- Great Room
- Family Room Off Kitchen
- Dining Room
- Inside Utility
- Fire and Smoke Detector
Kitchen
- Eat-In Kitchen
- Range
- Microwave
- Dishwasher
- Stone Countertops
- Solid Wood Cabinet
- Disposal
Flooring
- Carpet
- Ceramic Tile
Bedrooms and Bathrooms
- 4 Bedrooms
- En-Suite Bathroom
- Walk-In Closet
- 3 Full Bathrooms
Laundry
- Laundry in unit
- Dryer
- Washer
Schools
- Hickory Tree Elementary School
- Harmony Middle School
- Harmony High School
Utilities
- Zoned Heating and Cooling System
- Fiber Optics Available
- Cable TV Available
Additional Features
- Solar Heating System
- Covered patio or porch
Listing and Financial Details
- Residential Lease
- Security Deposit $2,400
- Property Available on 8/15/25
- Tenant pays for carpet cleaning fee, cleaning fee
- 12-Month Minimum Lease Term
- $70 Application Fee
- 7-Month Minimum Lease Term
- Assessor Parcel Number 14-26-31-4726-0001-0580
Community Details
Overview
- Property has a Home Owners Association
- Artemis Lifestyles Association
- Pine Glen 35S Subdivision, Cascade Floorplan
Recreation
- Community Playground
- Community Pool
Pet Policy
- No Pets Allowed
Map
Source: Stellar MLS
MLS Number: S5131197
APN: 14-26-31-4726-0001-0580
- 6400 Pine Fork Alley
- 6433 Pine Fork Alley
- 6429 Pine Warbler Way
- 6453 Pine Warbler Way
- 6406 Pine Warbler Way
- 6458 Pine Warbler Way
- 6419 Pine Fork Alley
- 6415 Pine Fork Alley
- 6449 Sprucepine Ln
- 6308 Chirpine Ln
- 6300 Chirpine Ln
- 2739 Slash Way
- 2747 Slash Way
- 6365 Whip o Will Ln
- 2759 Slash Way
- 6400 E Irlo Bronson Memorial Hwy
- 6282 Lakepine St
- 0 Holopaw Groves Rd Unit MFRS5129860
- 0 Holopaw Groves Rd Unit MFRS5129858
- 0 Holopaw Groves Rd Unit MFRS5129806
- 6424 Sprucepine Ln
- 6424 Sprucepine Ln
- 6423 Pine Fork Alley
- 6425 Sprucepine Ln
- 6433 Sprucepine Ln
- 6433 Sprucepine Ln
- 6464 Needle Way
- 6300 Chirpine Ln
- 6488 Needle Way
- 6247 Lakepine St
- 6243 Lakepine St
- 6608 Druid Way
- 6632 Druid Way
- 2787 Brie Hammock Bend
- 2839 Harmonia Hammock Rd
- 2874 Hudson Hammock Way
- 2919 Brie Hammock Bend
- 6760 Huntleigh Hammock Rd
- 6783 Grace Hammock Rd
- 2843 Turnstone Run
