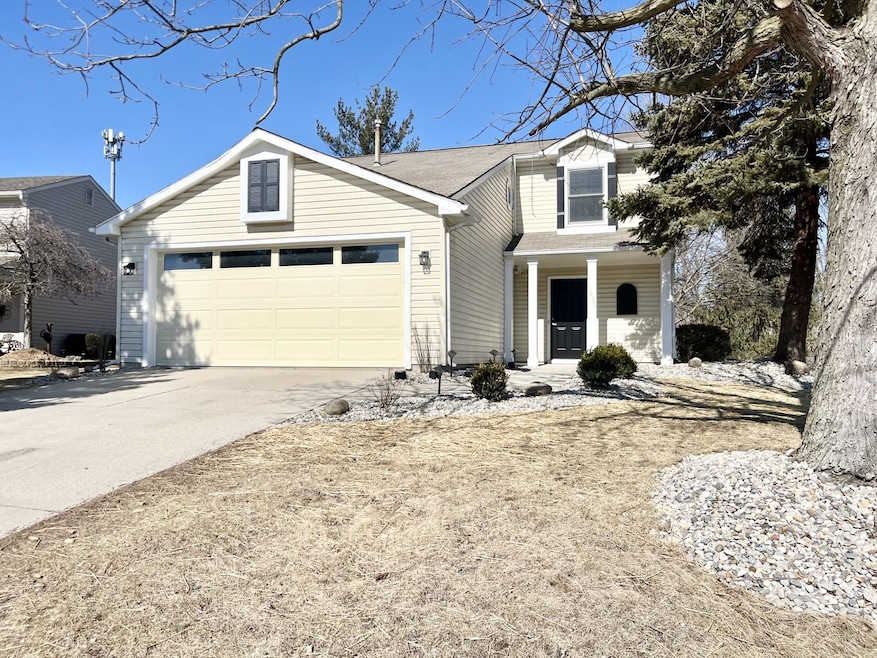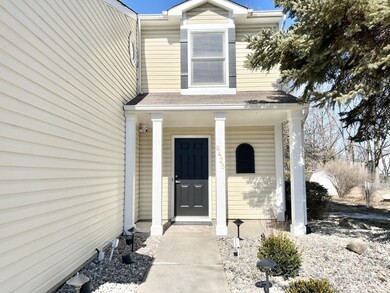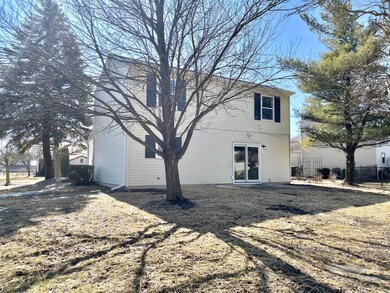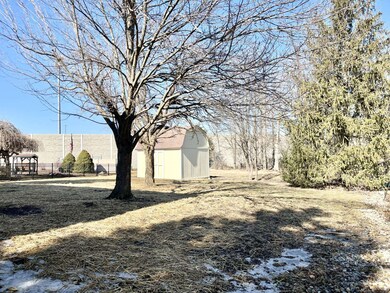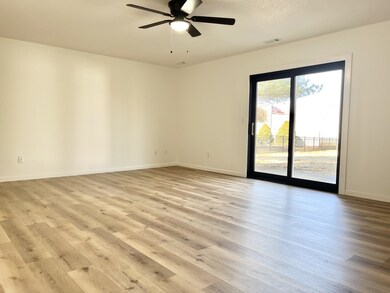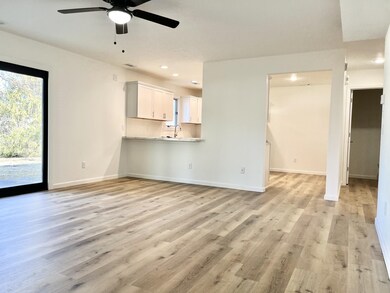
6425 High Point Run Fort Wayne, IN 46825
Crestwood NeighborhoodHighlights
- Open Floorplan
- Backs to Open Ground
- Walk-In Closet
- Contemporary Architecture
- 2 Car Attached Garage
- Breakfast Bar
About This Home
As of April 2025THIS HOME WILL PROVIDE YOU YEARS OF ENJOYMENT. THE INTERIOR HAS BEEN REDONE, FEATURING A NEW CRAFTSMAN STYLE KITCHEN, SUBWAY STYLE BACKSPLASH, NEW COUNTERS WITH 6' BREAKFAST BAR, RECESSED LIGHTING, NEW STAINLESS LG RANGE, MICROWAVE, DISHWASHER, REFRIGERATOR, NEW STAINLESS 1 BAY SINK WITH GOOSENECK FAUCET, 12' x 3' WALK IN KITCHEN PANTRY CLOSET OFF THE FOYER WITH CAN WALL SHELF, AND MOTION SENSOR LIGHT. THE MAIN LEVEL HAS NEW WATERPROOF PLANK FLOORING THROUGHOUT. OFF THE FOYER IS A HALF BATH WITH NEW BASE SINK, MIRROR AND TOILET. THE UPPER LEVEL FEATURES NEW CARPET IN THE BEDROOMS AND WATERPROOF PLANK FLOORING IN THE BATHROOMS AND LAUNDRY CLOSET. THE MAYTAG WASHER AND DRYER WILL REMAIN. IT ALSO HAS A NEW INSTALLED VENT CATCHER MOUNTED ON THE LAUNDRY CLOSET WALL. THE PRIMARY BEDROOM FEATURES A 10'x7' WALK IN CLOSET WITH MOTION SENSOR LIGHT. THE FIRST HALL BATH WITH EXTRA ENTRY FOR THE PRIMARY BEDROOM FEATURES A NEW ACRYLIC FIBERGLASS TUB, WITH SUBWAY TILE. THE SECOND HALL BATH FEATURES NEW BASE SINK, NEW ACRYLIC, FIBERGLASS SHOWER , FLOATING SHELF ABOVE TOILET, 4' FLOATING MAKE UP TABLE AND 12' x 4' ATTIC CLOSET. THE HOME HAS ALL NEW LIGHT FIXTURES, PADDLE FANS WITH LIGHT IN THE LIVING ROOM AND PRIMARY BEDROOM, NEW PLUMBING FIXTURES, NEW INTERIOR PAINT, LACE CEILINGS, NEW INTERIOR DOORS NEW CASING AND BASE TRIM. THE EXTERIOR HAS NEW LIGHT FIXTURES, FRESH TRIM PAINT, FRESH LANDSCAPING DESIGNED AND SUPPLIED BY BROADVIEW NURSERY. OFF THE LIVING ROOM IS A PATIO DOOR THAT EXITS TO A PATIO. THE BACK YARD IS SPACIOUS WITH A SPACIOUS STORAGE SHED. THE GARAGE FEATURES PEGBOARD PANELING FOR ALL YOUR TOOLS.
Last Agent to Sell the Property
Coldwell Banker Real Estate Gr Brokerage Phone: 260-413-2854 Listed on: 02/26/2025

Home Details
Home Type
- Single Family
Est. Annual Taxes
- $4,424
Year Built
- Built in 1988
Lot Details
- 10,454 Sq Ft Lot
- Lot Dimensions are 56 x 173 x 88 x 142
- Backs to Open Ground
- Landscaped
- Level Lot
- Property is zoned R1, RP Residential Planned
Parking
- 2 Car Attached Garage
- Garage Door Opener
- Driveway
- Off-Street Parking
Home Design
- Contemporary Architecture
- Slab Foundation
- Asphalt Roof
- Vinyl Construction Material
Interior Spaces
- 1,380 Sq Ft Home
- 2-Story Property
- Open Floorplan
- Insulated Windows
- Entrance Foyer
- Washer and Electric Dryer Hookup
Kitchen
- Breakfast Bar
- Electric Oven or Range
- Laminate Countertops
- Disposal
Flooring
- Carpet
- Laminate
Bedrooms and Bathrooms
- 3 Bedrooms
- Walk-In Closet
- Bathtub with Shower
- Separate Shower
Schools
- Holland Elementary School
- Jefferson Middle School
- Northrop High School
Additional Features
- Patio
- Suburban Location
- Forced Air Heating and Cooling System
Community Details
- Summerfield Subdivision
Listing and Financial Details
- Assessor Parcel Number 02-07-13-302-006.000-073
- Seller Concessions Not Offered
Ownership History
Purchase Details
Home Financials for this Owner
Home Financials are based on the most recent Mortgage that was taken out on this home.Purchase Details
Home Financials for this Owner
Home Financials are based on the most recent Mortgage that was taken out on this home.Purchase Details
Purchase Details
Home Financials for this Owner
Home Financials are based on the most recent Mortgage that was taken out on this home.Purchase Details
Purchase Details
Similar Homes in Fort Wayne, IN
Home Values in the Area
Average Home Value in this Area
Purchase History
| Date | Type | Sale Price | Title Company |
|---|---|---|---|
| Warranty Deed | -- | None Listed On Document | |
| Special Warranty Deed | -- | None Available | |
| Sheriffs Deed | $85,500 | None Available | |
| Warranty Deed | -- | Lawyers Title | |
| Interfamily Deed Transfer | -- | Metropolitan Title In Llc | |
| Warranty Deed | -- | Three Rivers Title Co Inc |
Mortgage History
| Date | Status | Loan Amount | Loan Type |
|---|---|---|---|
| Open | $242,755 | VA | |
| Previous Owner | $97,000 | Purchase Money Mortgage |
Property History
| Date | Event | Price | Change | Sq Ft Price |
|---|---|---|---|---|
| 04/14/2025 04/14/25 | Sold | $235,000 | +2.5% | $170 / Sq Ft |
| 02/27/2025 02/27/25 | Pending | -- | -- | -- |
| 02/26/2025 02/26/25 | For Sale | $229,250 | 0.0% | $166 / Sq Ft |
| 03/31/2014 03/31/14 | Rented | $995 | -9.5% | -- |
| 03/20/2014 03/20/14 | Under Contract | -- | -- | -- |
| 10/07/2013 10/07/13 | For Rent | $1,100 | 0.0% | -- |
| 10/19/2012 10/19/12 | Sold | $70,000 | -15.2% | $51 / Sq Ft |
| 09/27/2012 09/27/12 | Pending | -- | -- | -- |
| 08/16/2012 08/16/12 | For Sale | $82,500 | -- | $60 / Sq Ft |
Tax History Compared to Growth
Tax History
| Year | Tax Paid | Tax Assessment Tax Assessment Total Assessment is a certain percentage of the fair market value that is determined by local assessors to be the total taxable value of land and additions on the property. | Land | Improvement |
|---|---|---|---|---|
| 2024 | $4,424 | $195,500 | $17,900 | $177,600 |
| 2022 | $3,758 | $167,200 | $17,900 | $149,300 |
| 2021 | $3,232 | $144,300 | $17,900 | $126,400 |
| 2020 | $2,799 | $127,900 | $17,900 | $110,000 |
| 2019 | $2,498 | $114,700 | $17,900 | $96,800 |
| 2018 | $2,381 | $108,600 | $17,900 | $90,700 |
| 2017 | $2,188 | $98,900 | $17,900 | $81,000 |
| 2016 | $2,092 | $96,000 | $17,900 | $78,100 |
| 2014 | $1,925 | $92,600 | $17,900 | $74,700 |
| 2013 | $1,912 | $92,100 | $17,900 | $74,200 |
Agents Affiliated with this Home
-
Randy Harvey

Seller's Agent in 2025
Randy Harvey
Coldwell Banker Real Estate Gr
(260) 413-2854
2 in this area
279 Total Sales
-
Jeff Holtsclaw

Buyer's Agent in 2025
Jeff Holtsclaw
CENTURY 21 Bradley Realty, Inc
(260) 705-9854
7 in this area
195 Total Sales
-
L
Seller's Agent in 2014
Lynn Generette-Haffner
CENTURY 21 Bradley Realty, Inc
(260) 399-1177
-
Jay Howell
J
Seller's Agent in 2012
Jay Howell
Red Howell Associates., Inc.
(260) 704-5251
85 Total Sales
Map
Source: Indiana Regional MLS
MLS Number: 202505920
APN: 02-07-13-302-006.000-073
- 822 Aurora Knoll Ln
- 6514 Meadow Wood Place
- 1024 Tulip Tree Rd
- 6440 Azalea Dr
- 505 Stratton Rd
- 1333 Bethany Ln
- 7010 Strawberry Dr
- 615 Springbrook Rd
- 6521 Redbud Dr
- 6817 Ludwig Cir
- 6416 Baytree Dr
- 1405 Tulip Tree Rd
- 5425 Brighton Dr
- 1527 Cinnamon Rd
- 217 W Washington Center Rd
- 816 Wesley Ct
- 525 Briarfield Dr
- 5221 Riviera Dr
- 5116 Archwood Ln
- 5318 Bedrock Ct
