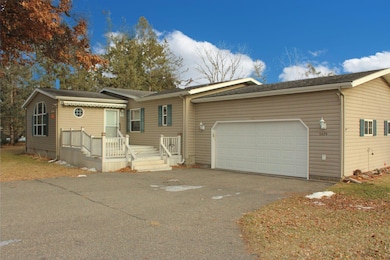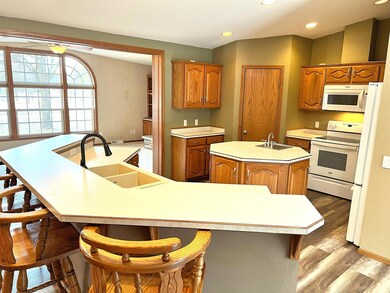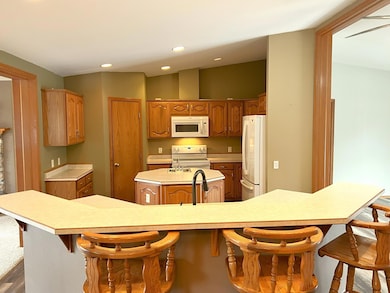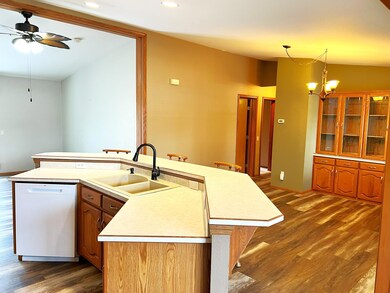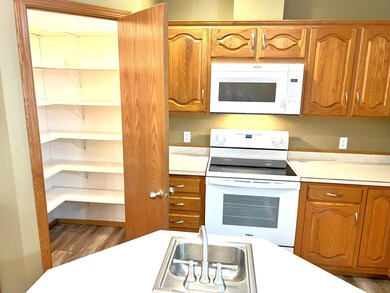
6426 Dahlin Rd Baxter, MN 56425
Highlights
- Deck
- Corner Lot
- Home Office
- 1 Fireplace
- No HOA
- Walk-In Closet
About This Home
As of February 2025Multiple Offers were received and Sellers reviewed on 1/11/25 and chose one contingent on the sale of the Buyers home.
Welcome to your new home! This thoughtfully designed, single-level residence combines comfort, functionality, and style, offering an array of amenities that cater to modern living. The heart of the home is the beautifully designed kitchen, featuring a walk-in pantry for ample storage, a center island with a sink, and a two-level bar complete with a double sink and built-in dishwasher. This kitchen is both practical and perfect for entertaining. The Primary Bedroom Suite is a true retreat, boasting a spacious walk-in closet and a luxurious full bathroom. Two additional bedrooms and another full bathroom provide comfort and convenience for family or guests. The main-level laundry room adds to the ease of single-story living. Relax in the formal living room, complete with a cozy gas fireplace, large windows that let in natural light, and built-in bookcases for your favorite reads or decor. Adjacent to the living room is a small private office, ideal for working from home or managing daily tasks. The formal dining room is a standout feature, showcasing a chandelier and a built-in display case to highlight your cherished items. For more casual gatherings, the expansive family room offers space to unwind, with sliding glass doors that lead to a deck and a fenced backyard—perfect for outdoor entertaining. The front of the home features a large patio with an awning, providing a comfortable spot to relax and enjoy the outdoors. Underground sprinkling keeps the whole lawn green and soft during the summer. The attached two-car garage is finished and heated, with an extended driveway that includes two additional parking spots for guests or extra vehicles. Don't miss this opportunity to own a well-built home with thoughtful design elements, modern amenities, and spaces for everyone to enjoy. Updates include new appliances, sink hardware and new flooring in many rooms. Schedule your showing today and imagine the possibilities!
Home Details
Home Type
- Single Family
Est. Annual Taxes
- $1,652
Year Built
- Built in 2005
Lot Details
- 0.4 Acre Lot
- Lot Dimensions are 135 x 130
- Chain Link Fence
- Corner Lot
Parking
- 2 Car Garage
Interior Spaces
- 1,880 Sq Ft Home
- 1-Story Property
- 1 Fireplace
- Entrance Foyer
- Family Room
- Living Room
- Dining Room
- Home Office
- Crawl Space
Kitchen
- Range
- Microwave
- Dishwasher
- Disposal
Bedrooms and Bathrooms
- 3 Bedrooms
- Walk-In Closet
- 2 Full Bathrooms
Laundry
- Dryer
- Washer
Outdoor Features
- Deck
- Patio
Utilities
- Forced Air Heating and Cooling System
Community Details
- No Home Owners Association
- Tanks Add Subdivision
Listing and Financial Details
- Assessor Parcel Number 40010607
Ownership History
Purchase Details
Home Financials for this Owner
Home Financials are based on the most recent Mortgage that was taken out on this home.Purchase Details
Purchase Details
Home Financials for this Owner
Home Financials are based on the most recent Mortgage that was taken out on this home.Purchase Details
Home Financials for this Owner
Home Financials are based on the most recent Mortgage that was taken out on this home.Purchase Details
Purchase Details
Similar Homes in the area
Home Values in the Area
Average Home Value in this Area
Purchase History
| Date | Type | Sale Price | Title Company |
|---|---|---|---|
| Deed | $245,000 | First American Title | |
| Grant Deed | $157,000 | -- | |
| Deed | $143,900 | -- | |
| Warranty Deed | $143,900 | -- | |
| Deed | $115,000 | -- | |
| Warranty Deed | $46,700 | -- |
Mortgage History
| Date | Status | Loan Amount | Loan Type |
|---|---|---|---|
| Open | $232,750 | New Conventional | |
| Previous Owner | $143,900 | No Value Available |
Property History
| Date | Event | Price | Change | Sq Ft Price |
|---|---|---|---|---|
| 02/28/2025 02/28/25 | Sold | $245,000 | +7.0% | $130 / Sq Ft |
| 02/13/2025 02/13/25 | Pending | -- | -- | -- |
| 01/08/2025 01/08/25 | For Sale | $229,000 | +59.1% | $122 / Sq Ft |
| 11/26/2014 11/26/14 | Sold | $143,900 | 0.0% | $77 / Sq Ft |
| 10/15/2014 10/15/14 | Pending | -- | -- | -- |
| 07/25/2014 07/25/14 | For Sale | $143,900 | -- | $77 / Sq Ft |
Tax History Compared to Growth
Tax History
| Year | Tax Paid | Tax Assessment Tax Assessment Total Assessment is a certain percentage of the fair market value that is determined by local assessors to be the total taxable value of land and additions on the property. | Land | Improvement |
|---|---|---|---|---|
| 2024 | $1,994 | $245,000 | $53,800 | $191,200 |
| 2023 | $1,652 | $234,000 | $52,700 | $181,300 |
| 2022 | $1,450 | $199,000 | $37,700 | $161,300 |
| 2021 | $1,384 | $159,500 | $36,200 | $123,300 |
| 2020 | $1,336 | $153,400 | $38,700 | $114,700 |
| 2019 | $1,178 | $149,600 | $37,100 | $112,500 |
| 2018 | $0 | $140,200 | $37,100 | $103,100 |
| 2017 | $0 | $0 | $0 | $0 |
| 2016 | -- | $0 | $0 | $0 |
| 2015 | -- | $0 | $0 | $0 |
| 2014 | $524 | $79,600 | $13,100 | $66,500 |
Agents Affiliated with this Home
-
Paula Quinn

Seller's Agent in 2025
Paula Quinn
eXp Realty
(612) 810-3907
4 in this area
74 Total Sales
-
Molly Nelson

Buyer's Agent in 2025
Molly Nelson
Exit Realty Hometown Advantage
(218) 820-9002
6 in this area
115 Total Sales
-
Jody Fischer

Buyer Co-Listing Agent in 2025
Jody Fischer
Exit Realty Hometown Advantage
(218) 839-0356
39 in this area
148 Total Sales
-
M
Seller's Agent in 2014
Mary DuBois Adamek
Edina Realty, Inc.
-
B
Buyer's Agent in 2014
Barry Nelson
Action Real Estate & Ins.
Map
Source: NorthstarMLS
MLS Number: 6457125
APN: 033060010010009
- 6528 Excelsior Rd
- 13892 Cherrywood Dr
- 13910 Cherrywood Dr
- 6552 Austin Rd
- 13895 Knollwood Dr
- 6203 Fairfax Ct
- 6153 Fairfax Ct
- L1&2 B1 Clearwater Rd N
- L1&2 B3 Clearwater Rd N
- 7205 Clearwater Rd N
- Site 8 Bluestem Ct
- Site 6 Bluestem Ct
- 13546 Cardinal Dr
- 14450 Blackberry Ct
- Lot 3 Block 1 Kimberlee Dr N
- 1445X Kimberlee Dr N
- 1446X Kimberlee Dr N
- xxx Lynndale Dr N
- TBD Lynndale Dr N
- 6048 Fountain Rd

