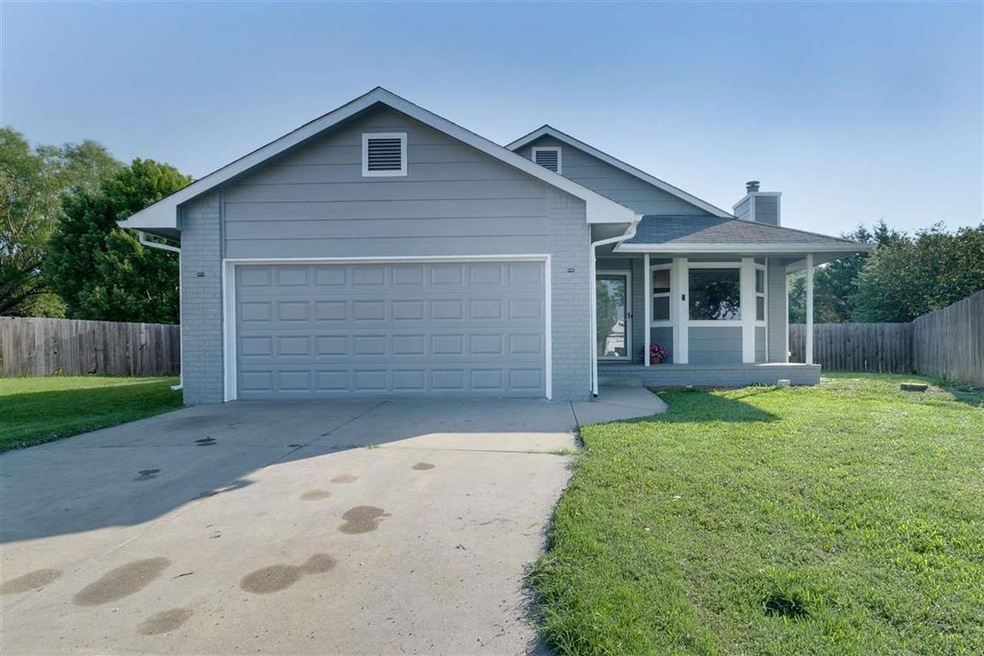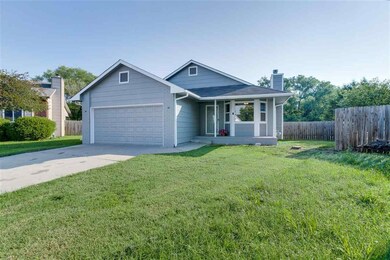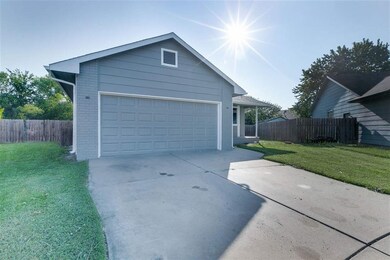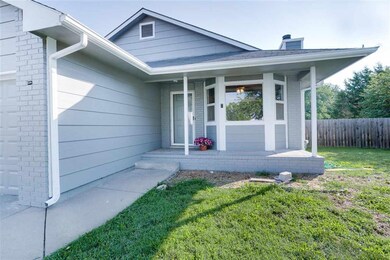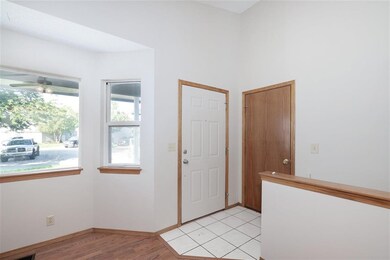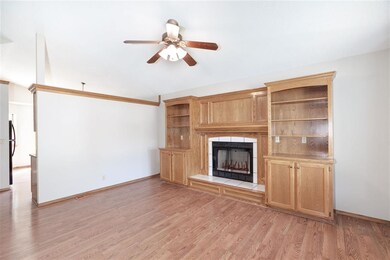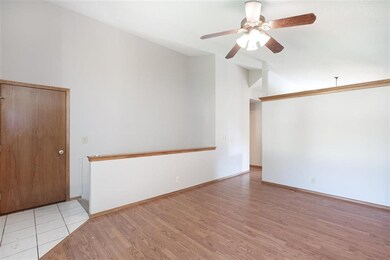
6426 E 39th Ct N Wichita, KS 67226
Estimated Value: $231,000 - $247,498
Highlights
- Deck
- Vaulted Ceiling
- Granite Countertops
- Wooded Lot
- Ranch Style House
- Cul-De-Sac
About This Home
As of August 2021This 4 bedroom ranch style home with an additional bonus room in basement sits on a cul-de-sac with a fenced backyard that backs up to a wooded area. There are 2 full baths on the main floor and the basement is plumbed for a 3 rd bath. The home was just painted entirely inside and out before listing. Kitchen has granite counter tops, Beautiful built in shelves and fireplace in main floor living room. Large kitchen area over looking large deck.
Last Agent to Sell the Property
Keller Williams Hometown Partners License #00221744 Listed on: 07/07/2021

Home Details
Home Type
- Single Family
Est. Annual Taxes
- $1,878
Year Built
- Built in 1991
Lot Details
- 17,423 Sq Ft Lot
- Cul-De-Sac
- Wood Fence
- Wooded Lot
HOA Fees
- $10 Monthly HOA Fees
Home Design
- Ranch Style House
- Frame Construction
- Composition Roof
Interior Spaces
- Vaulted Ceiling
- Ceiling Fan
- Wood Burning Fireplace
- Family Room
- Living Room with Fireplace
- Storm Doors
- 220 Volts In Laundry
Kitchen
- Oven or Range
- Electric Cooktop
- Range Hood
- Microwave
- Dishwasher
- Granite Countertops
- Disposal
Bedrooms and Bathrooms
- 4 Bedrooms
- En-Suite Primary Bedroom
- 2 Full Bathrooms
- Dual Vanity Sinks in Primary Bathroom
- Shower Only
Finished Basement
- Basement Fills Entire Space Under The House
- Bedroom in Basement
- Laundry in Basement
- Basement Storage
- Natural lighting in basement
Parking
- 2 Car Attached Garage
- Garage Door Opener
Outdoor Features
- Deck
- Rain Gutters
Schools
- Gammon Elementary School
- Coleman Middle School
- Heights High School
Utilities
- Forced Air Heating and Cooling System
Listing and Financial Details
- Assessor Parcel Number 20015-008-012-04-0-00-00-001.00-0
Community Details
Overview
- Northbrook Meadow Subdivision
Recreation
- Community Playground
Ownership History
Purchase Details
Purchase Details
Home Financials for this Owner
Home Financials are based on the most recent Mortgage that was taken out on this home.Purchase Details
Home Financials for this Owner
Home Financials are based on the most recent Mortgage that was taken out on this home.Purchase Details
Home Financials for this Owner
Home Financials are based on the most recent Mortgage that was taken out on this home.Purchase Details
Home Financials for this Owner
Home Financials are based on the most recent Mortgage that was taken out on this home.Similar Homes in the area
Home Values in the Area
Average Home Value in this Area
Purchase History
| Date | Buyer | Sale Price | Title Company |
|---|---|---|---|
| Barnacles Llc | -- | None Available | |
| Edwards Christopher | -- | Security 1St Title Llc | |
| Khatri Kumar | -- | Security 1St Title Llc | |
| Shrestha Gautam | -- | Security 1St Title | |
| Pigg James S | -- | None Available |
Mortgage History
| Date | Status | Borrower | Loan Amount |
|---|---|---|---|
| Previous Owner | Edwards Christopher | $143,500 | |
| Previous Owner | Khatri Kumar | $114,400 | |
| Previous Owner | Shrestha Gautam | $110,881 | |
| Previous Owner | Pigg James S | $128,900 |
Property History
| Date | Event | Price | Change | Sq Ft Price |
|---|---|---|---|---|
| 08/13/2021 08/13/21 | Sold | -- | -- | -- |
| 07/08/2021 07/08/21 | Pending | -- | -- | -- |
| 07/07/2021 07/07/21 | For Sale | $195,000 | -- | $93 / Sq Ft |
Tax History Compared to Growth
Tax History
| Year | Tax Paid | Tax Assessment Tax Assessment Total Assessment is a certain percentage of the fair market value that is determined by local assessors to be the total taxable value of land and additions on the property. | Land | Improvement |
|---|---|---|---|---|
| 2023 | $2,547 | $21,371 | $4,359 | $17,012 |
| 2022 | $2,376 | $21,371 | $4,106 | $17,265 |
| 2021 | $1,985 | $17,423 | $2,668 | $14,755 |
| 2020 | $1,886 | $16,503 | $2,668 | $13,835 |
| 2019 | $1,665 | $14,582 | $2,668 | $11,914 |
| 2018 | $1,619 | $14,157 | $2,231 | $11,926 |
| 2017 | $1,620 | $0 | $0 | $0 |
| 2016 | $1,539 | $0 | $0 | $0 |
| 2015 | $1,527 | $0 | $0 | $0 |
| 2014 | $1,544 | $0 | $0 | $0 |
Agents Affiliated with this Home
-
Tobi Castelli

Seller's Agent in 2021
Tobi Castelli
Keller Williams Hometown Partners
(316) 734-0579
3 in this area
168 Total Sales
-
Lisa Waupsh Towle

Buyer's Agent in 2021
Lisa Waupsh Towle
Berkshire Hathaway PenFed Realty
(316) 992-6099
13 in this area
154 Total Sales
Map
Source: South Central Kansas MLS
MLS Number: 598770
APN: 109-30-0-31-04-014.00
- 6936 E Perryton St
- 7025 E 39th St N
- 3733 Whispering Brook Ct
- 6866 E Odessa Ct
- 4015 Clarendon St
- 4141 Clarendon St
- 4359 N Rushwood Ct
- 7309 E Cedaridge Cir
- 3744 N Rushwood Ct
- 4441 N Rushwood Ct
- 3929 N Sweet Bay St
- 4540 Woodlow Dr
- 3617 Whispering Brook Ct
- 4009 N Sweet Bay St
- 4005 N Sweet Bay St
- 4319 N Edgemoor St
- 3610 N Governeour Cir
- 4325 N Cherry Hill St
- 4105 N Jasmine St
- 7406 E 35th St N
- 6426 E 39th Ct N
- 6422 E 39th Ct N
- 6430 E 39th Ct N
- 6514 E 39th Ct N
- 6418 E 39th Ct N
- 6434 E 39th Ct N
- 6518 E 39th Ct N
- 6510 E 39th Ct N
- 6414 E 39th Ct N
- 6438 E 39th Ct N
- 6410 E 39th Ct N
- 6506 E 39th Ct N
- 6522 E 39th Ct N
- 6406 E 39th Ct N
- 6442 E 39th Ct N
- 6402 E 39th Ct N
- 6526 E 39th Ct N
- 6530 E 39th Ct N
- 6534 E 39th Ct N
- 6435 E 39th Ct N
