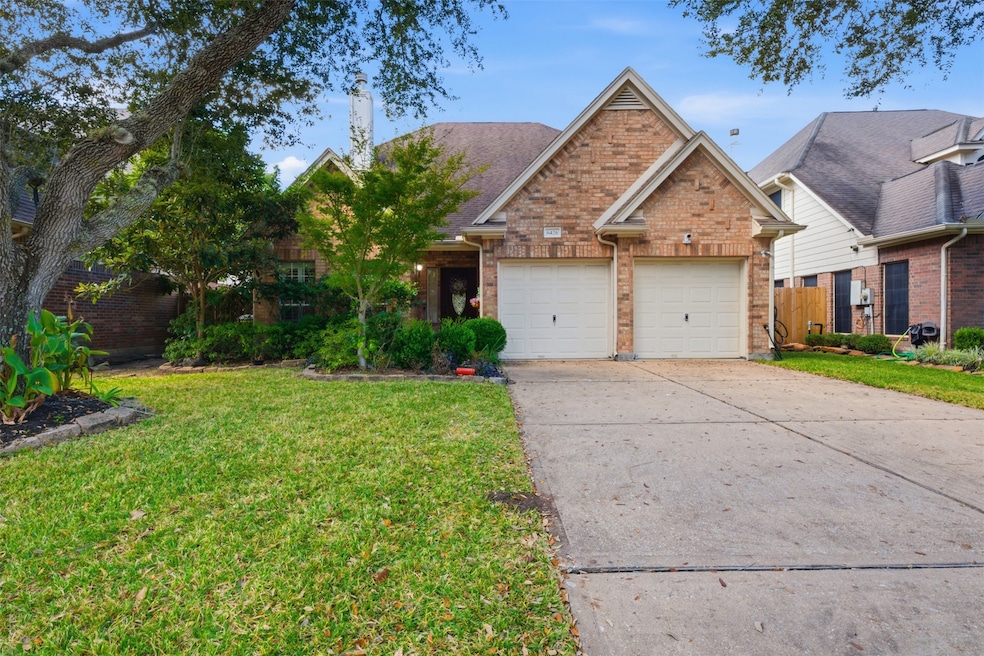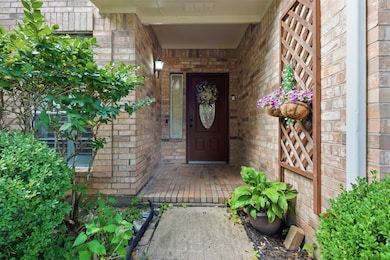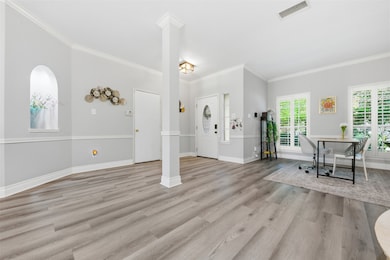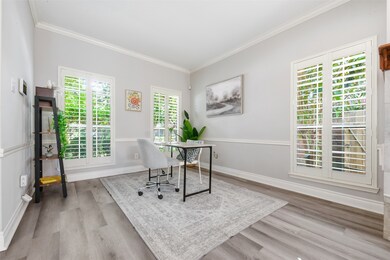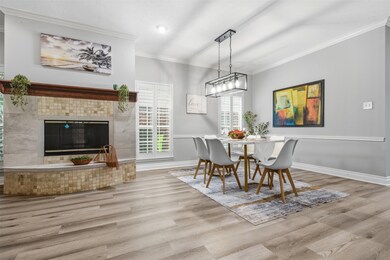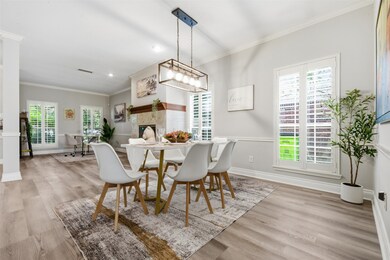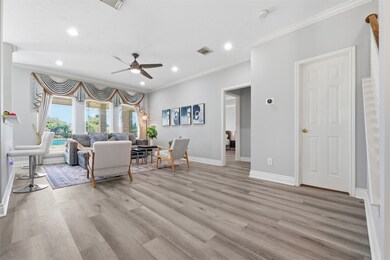6426 Portuguese Bend Dr Missouri City, TX 77459
Riverstone NeighborhoodEstimated payment $3,759/month
Highlights
- Lake Front
- Tennis Courts
- Traditional Architecture
- Austin Parkway Elementary School Rated A
- Deck
- High Ceiling
About This Home
Amazing Fully Updated Lakefront Home in a Gated Community! Enjoy both sunrise and sunset from your own backyard or private balcony with breathtaking, Unobstructed lake views! This beautifully remodelled home features fresh interior paint throughout, including all cabinetry, new flooring install in 2023 and a bran - new custom primary bathroom with upgrade finishes and cabinetry. The kitchen has been refreshed with new countertops, and the outdoor patio has also been updated-perfect for relaxing or entertaining with the peaceful lake as your backdrop. Located in a desirable gage community with easy access to highway 6, fort bend tollway. Zoned to greet schools and just short walk to nearby supermarkets and daily convinces. Don't miss this rare opportunity to own a fully upgrade home on the lake-schedule your showing today!
Listing Agent
Kelly Wang
KingFay Inc License #0746750 Listed on: 11/19/2025
Home Details
Home Type
- Single Family
Est. Annual Taxes
- $7,031
Year Built
- Built in 1998
Lot Details
- 7,031 Sq Ft Lot
- Lake Front
- Back Yard Fenced
HOA Fees
- $83 Monthly HOA Fees
Parking
- 2 Car Attached Garage
- Garage Door Opener
- Driveway
Home Design
- Traditional Architecture
- Brick Exterior Construction
- Slab Foundation
- Composition Roof
- Cement Siding
Interior Spaces
- 3,060 Sq Ft Home
- 2-Story Property
- High Ceiling
- Ceiling Fan
- Free Standing Fireplace
- Gas Fireplace
- Formal Entry
- Family Room Off Kitchen
- Living Room
- Breakfast Room
- Home Office
- Game Room
- Utility Room
- Gas Dryer Hookup
- Water Views
Kitchen
- Breakfast Bar
- Double Oven
- Electric Oven
- Gas Cooktop
- Free-Standing Range
- Microwave
- Dishwasher
- Quartz Countertops
- Disposal
Flooring
- Laminate
- Tile
- Vinyl
Bedrooms and Bathrooms
- 4 Bedrooms
- En-Suite Primary Bedroom
- Double Vanity
- Soaking Tub
- Bathtub with Shower
Home Security
- Security Gate
- Fire and Smoke Detector
Eco-Friendly Details
- Ventilation
Outdoor Features
- Tennis Courts
- Deck
- Patio
Schools
- Austin Parkway Elementary School
- First Colony Middle School
- Elkins High School
Utilities
- Central Heating and Cooling System
- Heating System Uses Gas
Community Details
Overview
- Association fees include common areas, recreation facilities
- Crest Management Association, Phone Number (281) 579-0761
- Colony Lakes Subdivision
Recreation
- Tennis Courts
- Community Playground
- Community Pool
Security
- Security Guard
Map
Home Values in the Area
Average Home Value in this Area
Tax History
| Year | Tax Paid | Tax Assessment Tax Assessment Total Assessment is a certain percentage of the fair market value that is determined by local assessors to be the total taxable value of land and additions on the property. | Land | Improvement |
|---|---|---|---|---|
| 2025 | $7,654 | $415,993 | $75,400 | $365,883 |
| 2024 | $7,654 | $378,175 | $9,630 | $368,545 |
| 2023 | $7,497 | $343,795 | $58,000 | $285,795 |
| 2022 | $8,033 | $316,060 | $58,000 | $258,060 |
| 2021 | $9,414 | $297,920 | $58,000 | $239,920 |
| 2020 | $9,239 | $284,120 | $58,000 | $226,120 |
| 2019 | $8,689 | $254,500 | $50,000 | $204,500 |
| 2018 | $9,354 | $275,990 | $50,000 | $225,990 |
| 2017 | $9,027 | $267,520 | $50,000 | $217,520 |
| 2016 | $8,748 | $259,250 | $50,000 | $209,250 |
| 2015 | $4,482 | $241,270 | $50,000 | $191,270 |
| 2014 | $4,655 | $236,360 | $50,000 | $186,360 |
Property History
| Date | Event | Price | List to Sale | Price per Sq Ft | Prior Sale |
|---|---|---|---|---|---|
| 11/20/2025 11/20/25 | For Rent | $3,300 | 0.0% | -- | |
| 11/19/2025 11/19/25 | For Sale | $585,000 | +63.0% | $191 / Sq Ft | |
| 05/13/2024 05/13/24 | Off Market | -- | -- | -- | |
| 06/20/2019 06/20/19 | Sold | -- | -- | -- | View Prior Sale |
| 05/21/2019 05/21/19 | Pending | -- | -- | -- | |
| 04/10/2019 04/10/19 | For Sale | $359,000 | -- | $117 / Sq Ft |
Purchase History
| Date | Type | Sale Price | Title Company |
|---|---|---|---|
| Warranty Deed | -- | None Available | |
| Vendors Lien | -- | None Available | |
| Vendors Lien | -- | None Available | |
| Interfamily Deed Transfer | -- | None Available | |
| Deed | -- | -- | |
| Warranty Deed | -- | Lawyers Title | |
| Deed | -- | -- | |
| Warranty Deed | -- | Alamo Title 28 |
Mortgage History
| Date | Status | Loan Amount | Loan Type |
|---|---|---|---|
| Previous Owner | $163,500 | New Conventional | |
| Previous Owner | $196,000 | New Conventional | |
| Previous Owner | $136,500 | Purchase Money Mortgage | |
| Previous Owner | $146,350 | Purchase Money Mortgage |
Source: Houston Association of REALTORS®
MLS Number: 3697152
APN: 8960-01-001-0170-907
- 3802 Abalone Cove
- 6730 Portuguese Bend Dr
- 4422 Roundtree Ln
- 6319 Misty Creek
- 6919 S Gold River Cir
- 4309 Lake Walk Ct
- 6415 Ivy Falls
- 4212 Stonebridge Dr
- 3938 May Ridge Ln
- 4337 Lake Run Dr
- 3631 Shady Bay Ln
- 7006 Meadowview Estates Ct
- 7011 Meadowview Estates Ct
- 7014 Meadowview Estates Ct
- 7019 Meadowview Estates Ct
- 7003 Meadowview Estates Ct
- 7023 Meadowview Estates Ct
- 4302 Stonebrook Ln
- 3803 May Ridge Ln
- 4310 Stonebrook Ln
- 6714 Portuguese Bend Dr
- 6818 Portuguese Bend Dr
- 4422 Roundtree Ln
- 6319 Misty Creek
- 6803 Rhodes Ct
- 6219 Surfside Ln
- 4014 Shoreview Ln
- 6919 S Gold River Cir
- 6926 Sable River Dr
- 4222 Stonebrook Ln
- 4330 Lake Run Dr
- 3910 Jade Cove Ln
- 3759 Heritage Colony Dr
- 3402 Plymouth Pointe Ln
- 3410 Plum Brook Ln
- 3627 Heritage Colony Dr
- 3470 Talia Wood Ct
- 3450 Talia Wood Ct
- 3422 Talia Wood Ct
- 7331 Colony Bend Ln
