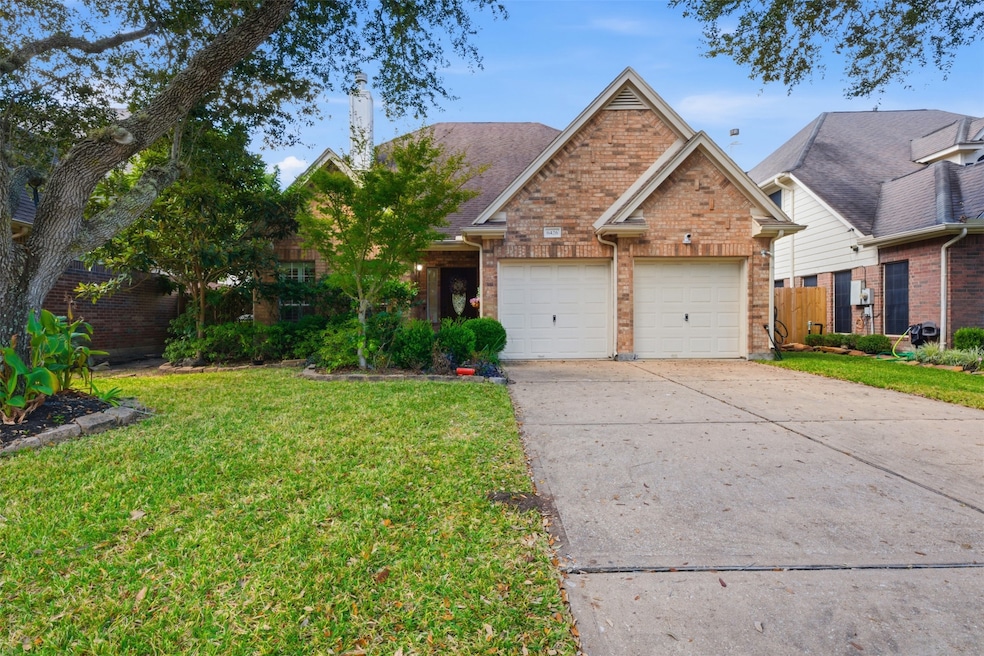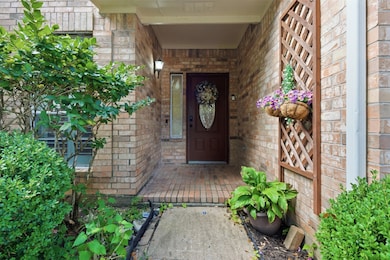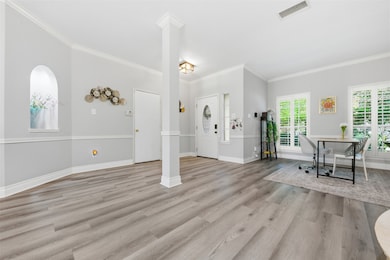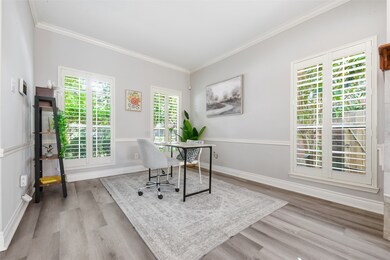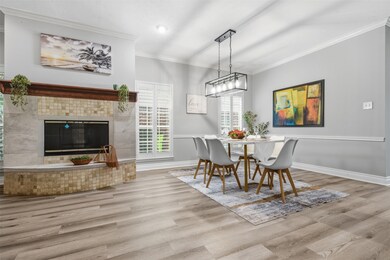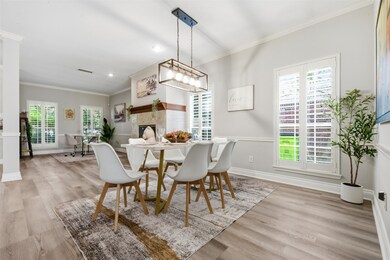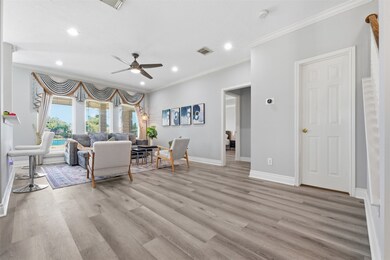6426 Portuguese Bend Dr Missouri City, TX 77459
Riverstone NeighborhoodHighlights
- Clubhouse
- Vaulted Ceiling
- Engineered Wood Flooring
- Austin Parkway Elementary School Rated A
- Traditional Architecture
- Quartz Countertops
About This Home
Amazing Fully Updated Lakefront Home in a Gated Community! Enjoy both sunrise and sunset from your own backyard or private balcony with breathtaking, Unobstructed lake views! This beautifully remodelled home features fresh interior paint throughout, including all cabinetry, new flooring install in 2023 and a bran - new custom primary bathroom with upgrade finishes and cabinetry. The kitchen has been refreshed with new countertops, and the outdoor patio has also been updated-perfect for relaxing or entertaining with the peaceful lake as your backdrop. Located in a desirable gage community with easy access to highway 6, fort bend tollway. Zoned to greet schools and just short walk to nearby supermarkets and daily convinces. Don't miss this rare opportunity to own a fully upgrade home on the lake-schedule your showing today!
Listing Agent
Kelly Wang
KingFay Inc License #0746750 Listed on: 11/20/2025
Home Details
Home Type
- Single Family
Est. Annual Taxes
- $7,654
Year Built
- Built in 1998
Lot Details
- 7,031 Sq Ft Lot
- Back Yard Fenced
Parking
- 2 Car Attached Garage
- Garage Door Opener
- Electric Gate
Home Design
- Traditional Architecture
Interior Spaces
- 3,060 Sq Ft Home
- 2-Story Property
- Vaulted Ceiling
- Ceiling Fan
- Free Standing Fireplace
- Gas Fireplace
- Window Screens
- Formal Entry
- Family Room Off Kitchen
- Living Room
- Breakfast Room
- Dining Room
- Home Office
- Game Room
- Utility Room
- Gas Dryer Hookup
Kitchen
- Breakfast Bar
- Double Oven
- Electric Oven
- Gas Cooktop
- Free-Standing Range
- Microwave
- Dishwasher
- Quartz Countertops
- Disposal
Flooring
- Engineered Wood
- Tile
- Vinyl
Bedrooms and Bathrooms
- 4 Bedrooms
- En-Suite Primary Bedroom
- Double Vanity
- Bathtub with Shower
Home Security
- Fire and Smoke Detector
- Fire Sprinkler System
Schools
- Austin Parkway Elementary School
- First Colony Middle School
- Elkins High School
Utilities
- Central Heating and Cooling System
Listing and Financial Details
- Property Available on 11/20/25
- Long Term Lease
Community Details
Recreation
- Community Playground
- Community Pool
Pet Policy
- Call for details about the types of pets allowed
- Pet Deposit Required
Additional Features
- Colony Lakes Subdivision
- Clubhouse
Map
Source: Houston Association of REALTORS®
MLS Number: 27562044
APN: 8960-01-001-0170-907
- 3802 Abalone Cove
- 6730 Portuguese Bend Dr
- 4422 Roundtree Ln
- 6319 Misty Creek
- 6919 S Gold River Cir
- 4309 Lake Walk Ct
- 3938 May Ridge Ln
- 6415 Ivy Falls
- 3631 Shady Bay Ln
- 7006 Meadowview Estates Ct
- 7011 Meadowview Estates Ct
- 7014 Meadowview Estates Ct
- 7019 Meadowview Estates Ct
- 7003 Meadowview Estates Ct
- 7023 Meadowview Estates Ct
- 4212 Stonebridge Dr
- 4337 Lake Run Dr
- 3803 May Ridge Ln
- 7010 Meadowview Estates Ct
- 4302 Stonebrook Ln
- 6714 Portuguese Bend Dr
- 6818 Portuguese Bend Dr
- 4422 Roundtree Ln
- 6319 Misty Creek
- 6803 Rhodes Ct
- 6219 Surfside Ln
- 4014 Shoreview Ln
- 6919 S Gold River Cir
- 6926 Sable River Dr
- 4222 Stonebrook Ln
- 4330 Lake Run Dr
- 3910 Jade Cove Ln
- 3759 Heritage Colony Dr
- 3402 Plymouth Pointe Ln
- 3410 Plum Brook Ln
- 3627 Heritage Colony Dr
- 3470 Talia Wood Ct
- 3450 Talia Wood Ct
- 3422 Talia Wood Ct
- 7331 Colony Bend Ln
