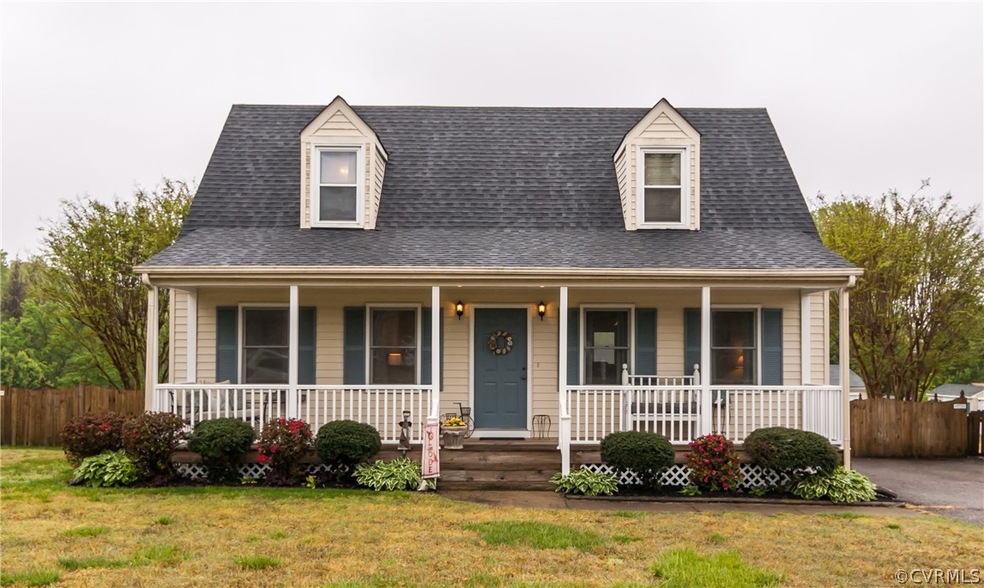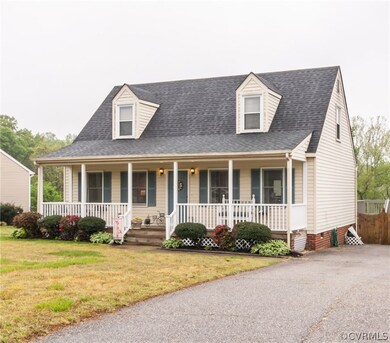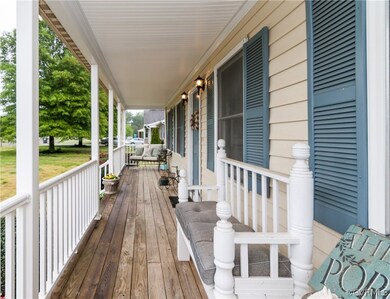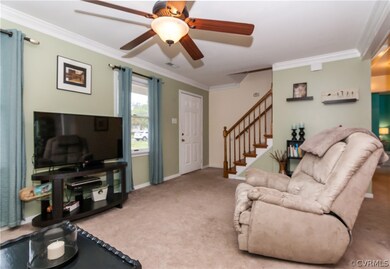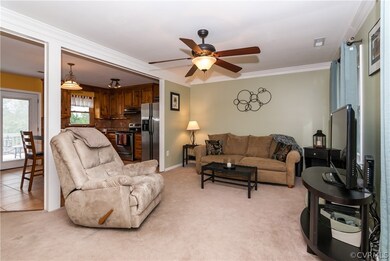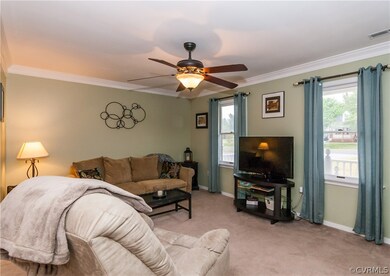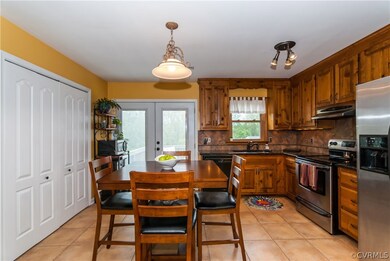
6427 Chenault Way Mechanicsville, VA 23111
Highlights
- Cape Cod Architecture
- Deck
- Breakfast Area or Nook
- Bell Creek Middle School Rated A-
- Granite Countertops
- Thermal Windows
About This Home
As of August 2018Beautifully renovated Cape with 4 BR/2 Baths! Full Country Porch. Family Room is open to Kitchen with granite countertops, tile backsplash & stainless appliances! This home is freshly painted, has updated bathrooms, nice carpet, NEW ROOF 2014,HVAC replaced 2008, and replacement windows. 1ST Floor Master and 2nd floor master. French doors from the eat-in kitchen lead out to a two level deck + patio overlooking a private lake! The backyard has a 6 ft privacy fence and shed with electricity. Double width Paved Driveway. Move in ready, call for a showing!!
Last Agent to Sell the Property
Shaheen Ruth Martin & Fonville License #0225104831 Listed on: 04/30/2016

Home Details
Home Type
- Single Family
Est. Annual Taxes
- $1,287
Year Built
- Built in 1989
Lot Details
- 0.35 Acre Lot
- Privacy Fence
- Back Yard Fenced
- Landscaped
- Level Lot
- Cleared Lot
- Zoning described as R2
Home Design
- Cape Cod Architecture
- Brick Exterior Construction
- Frame Construction
- Shingle Roof
- Vinyl Siding
Interior Spaces
- 1,396 Sq Ft Home
- 1-Story Property
- Ceiling Fan
- Thermal Windows
- French Doors
- Crawl Space
- Fire and Smoke Detector
- Washer and Dryer Hookup
Kitchen
- Breakfast Area or Nook
- Eat-In Kitchen
- Oven
- Range
- Ice Maker
- Dishwasher
- Granite Countertops
Flooring
- Carpet
- Ceramic Tile
- Vinyl
Bedrooms and Bathrooms
- 4 Bedrooms
- 2 Full Bathrooms
Parking
- Oversized Parking
- Driveway
- Paved Parking
Outdoor Features
- Deck
- Shed
- Front Porch
Schools
- Cold Harbor Elementary School
- Bell Creek Middle School
- Mechanicsville High School
Utilities
- Central Air
- Heat Pump System
- Water Heater
- Cable TV Available
Community Details
- High Point Farms Subdivision
Listing and Financial Details
- Tax Lot 24
- Assessor Parcel Number 8723-19-6735
Ownership History
Purchase Details
Home Financials for this Owner
Home Financials are based on the most recent Mortgage that was taken out on this home.Purchase Details
Home Financials for this Owner
Home Financials are based on the most recent Mortgage that was taken out on this home.Purchase Details
Home Financials for this Owner
Home Financials are based on the most recent Mortgage that was taken out on this home.Similar Home in Mechanicsville, VA
Home Values in the Area
Average Home Value in this Area
Purchase History
| Date | Type | Sale Price | Title Company |
|---|---|---|---|
| Warranty Deed | $215,000 | Attorney | |
| Warranty Deed | $195,000 | None Available | |
| Warranty Deed | $222,000 | -- |
Mortgage History
| Date | Status | Loan Amount | Loan Type |
|---|---|---|---|
| Open | $206,000 | Stand Alone Refi Refinance Of Original Loan | |
| Closed | $208,550 | New Conventional | |
| Previous Owner | $6,825 | Stand Alone Second | |
| Previous Owner | $191,468 | FHA | |
| Previous Owner | $218,253 | FHA | |
| Previous Owner | $210,000 | New Conventional | |
| Previous Owner | $210,000 | New Conventional | |
| Previous Owner | $95,500 | New Conventional |
Property History
| Date | Event | Price | Change | Sq Ft Price |
|---|---|---|---|---|
| 08/22/2018 08/22/18 | Sold | $215,000 | -6.5% | $166 / Sq Ft |
| 07/16/2018 07/16/18 | Pending | -- | -- | -- |
| 06/19/2018 06/19/18 | For Sale | $229,950 | +17.9% | $177 / Sq Ft |
| 06/15/2016 06/15/16 | Sold | $195,000 | -2.3% | $140 / Sq Ft |
| 05/05/2016 05/05/16 | Pending | -- | -- | -- |
| 04/30/2016 04/30/16 | For Sale | $199,500 | -- | $143 / Sq Ft |
Tax History Compared to Growth
Tax History
| Year | Tax Paid | Tax Assessment Tax Assessment Total Assessment is a certain percentage of the fair market value that is determined by local assessors to be the total taxable value of land and additions on the property. | Land | Improvement |
|---|---|---|---|---|
| 2025 | $2,305 | $284,600 | $90,000 | $194,600 |
| 2024 | $2,210 | $272,800 | $90,000 | $182,800 |
| 2023 | $1,971 | $256,000 | $80,000 | $176,000 |
| 2022 | $1,861 | $229,700 | $75,000 | $154,700 |
| 2021 | $1,699 | $209,700 | $70,000 | $139,700 |
| 2020 | $1,628 | $201,000 | $65,000 | $136,000 |
| 2019 | $1,426 | $187,200 | $60,000 | $127,200 |
| 2018 | $1,426 | $176,000 | $55,000 | $121,000 |
| 2017 | $1,426 | $176,000 | $55,000 | $121,000 |
| 2016 | $1,287 | $158,900 | $55,000 | $103,900 |
| 2015 | $1,287 | $158,900 | $55,000 | $103,900 |
| 2014 | $1,287 | $158,900 | $55,000 | $103,900 |
Agents Affiliated with this Home
-
Ray Rivera

Seller's Agent in 2018
Ray Rivera
EXP Realty LLC
(804) 833-5711
2 in this area
209 Total Sales
-
Drew Harrell

Buyer's Agent in 2018
Drew Harrell
Real Broker LLC
(804) 920-4355
88 Total Sales
-
Dianne Stanley

Seller's Agent in 2016
Dianne Stanley
Shaheen Ruth Martin & Fonville
(804) 513-2832
22 in this area
130 Total Sales
Map
Source: Central Virginia Regional MLS
MLS Number: 1614154
APN: 8723-19-6735
- 7031 Poteet Ln
- 7168 Lereve Dr
- 7047 Sunset Dr
- 0 Cold Harbor Rd Unit 2513923
- 6374 Little Sorrel Dr
- 6495 Robin Way
- 7296 Old Cold Harbor Rd
- 6292 Bunker Hill Dr
- 7728 Marshall Arch Dr
- 7221 Jackson Arch Dr
- 7813 Marshall Arch Dr
- 7439 Washington Arch Dr
- 7095 Senn Way
- 4225 Mylan Rd
- 7352 Pebble Lake Dr
- 7980 Elliott Dr
- 6518 Camille Dr
- 7143 Cherry Ln
- 8200 Mount Storm Ct
- 7970 Kenmore Dr
