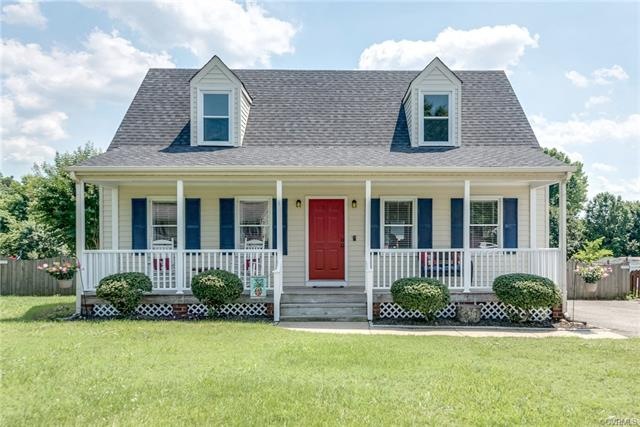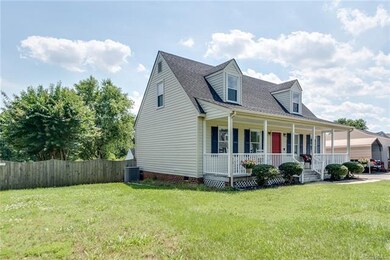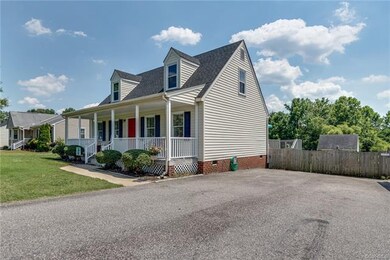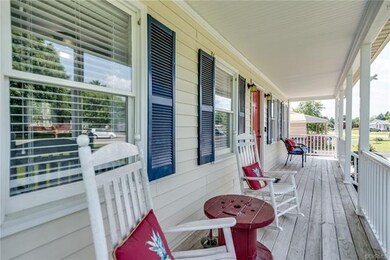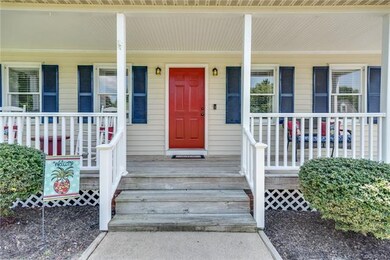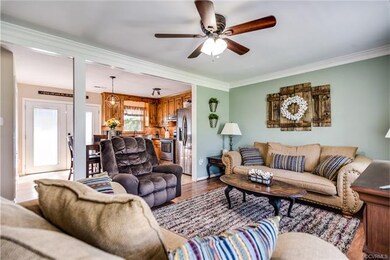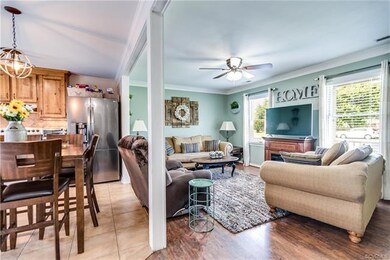
6427 Chenault Way Mechanicsville, VA 23111
Highlights
- Cape Cod Architecture
- Deck
- Front Porch
- Bell Creek Middle School Rated A-
- Granite Countertops
- Eat-In Kitchen
About This Home
As of August 2018Picturesque Cape Style Home nestled on over a third of an acre lot in Mechanicsville can now be yours! Embracing it's original country charm, this beauty offers tasteful updates, an open concept floor plan and phenomenal rear yard. The lovely front country porch greets you as you enter. The open Style living room with chic laminate flooring & crown moulding embrace this room. Across, the Eat-In Kitchen features Stainless Steel Appliances, Ceramic Tile Floors & Backsplash with Granite Countertops. The first floor master also features laminate flooring and adequate space. The second bedroom is ideal for a nursery, office or play room. A full bath is located here accommodating friends, family & guests alike. Upstairs, the third bedroom is spacious making it a great second floor master. Great natural light and lighter tone colors complete this room. Across, the fourth bedroom has built in drawers, private closet and is very versatile for the new owner. Outside, the multi-level deck accommodates large or small gatherings- making it a great place to entertain. The large rear yard is fully enclosed and makes great for kids or pets & privacy. Welcome HOME!
Home Details
Home Type
- Single Family
Est. Annual Taxes
- $1,426
Year Built
- Built in 1989
Lot Details
- 0.35 Acre Lot
- Back Yard Fenced
- Cleared Lot
- Zoning described as R2
Home Design
- Cape Cod Architecture
- Brick Exterior Construction
- Frame Construction
- Vinyl Siding
Interior Spaces
- 1,296 Sq Ft Home
- 1-Story Property
- Ceiling Fan
- Crawl Space
Kitchen
- Eat-In Kitchen
- Oven
- Dishwasher
- Granite Countertops
Flooring
- Carpet
- Ceramic Tile
- Vinyl
Bedrooms and Bathrooms
- 4 Bedrooms
- 2 Full Bathrooms
Parking
- Driveway
- Paved Parking
Outdoor Features
- Deck
- Shed
- Front Porch
Schools
- Cold Harbor Elementary School
- Bell Creek Middle School
- Mechanicsville High School
Utilities
- Central Air
- Heat Pump System
- Water Heater
Community Details
- High Point Farms Subdivision
Listing and Financial Details
- Tax Lot 24
- Assessor Parcel Number 8723-19-6735
Ownership History
Purchase Details
Home Financials for this Owner
Home Financials are based on the most recent Mortgage that was taken out on this home.Purchase Details
Home Financials for this Owner
Home Financials are based on the most recent Mortgage that was taken out on this home.Purchase Details
Home Financials for this Owner
Home Financials are based on the most recent Mortgage that was taken out on this home.Similar Homes in Mechanicsville, VA
Home Values in the Area
Average Home Value in this Area
Purchase History
| Date | Type | Sale Price | Title Company |
|---|---|---|---|
| Warranty Deed | $215,000 | Attorney | |
| Warranty Deed | $195,000 | None Available | |
| Warranty Deed | $222,000 | -- |
Mortgage History
| Date | Status | Loan Amount | Loan Type |
|---|---|---|---|
| Open | $206,000 | Stand Alone Refi Refinance Of Original Loan | |
| Closed | $208,550 | New Conventional | |
| Previous Owner | $6,825 | Stand Alone Second | |
| Previous Owner | $191,468 | FHA | |
| Previous Owner | $218,253 | FHA | |
| Previous Owner | $210,000 | New Conventional | |
| Previous Owner | $210,000 | New Conventional | |
| Previous Owner | $95,500 | New Conventional |
Property History
| Date | Event | Price | Change | Sq Ft Price |
|---|---|---|---|---|
| 08/22/2018 08/22/18 | Sold | $215,000 | -6.5% | $166 / Sq Ft |
| 07/16/2018 07/16/18 | Pending | -- | -- | -- |
| 06/19/2018 06/19/18 | For Sale | $229,950 | +17.9% | $177 / Sq Ft |
| 06/15/2016 06/15/16 | Sold | $195,000 | -2.3% | $140 / Sq Ft |
| 05/05/2016 05/05/16 | Pending | -- | -- | -- |
| 04/30/2016 04/30/16 | For Sale | $199,500 | -- | $143 / Sq Ft |
Tax History Compared to Growth
Tax History
| Year | Tax Paid | Tax Assessment Tax Assessment Total Assessment is a certain percentage of the fair market value that is determined by local assessors to be the total taxable value of land and additions on the property. | Land | Improvement |
|---|---|---|---|---|
| 2025 | $2,305 | $284,600 | $90,000 | $194,600 |
| 2024 | $2,210 | $272,800 | $90,000 | $182,800 |
| 2023 | $1,971 | $256,000 | $80,000 | $176,000 |
| 2022 | $1,861 | $229,700 | $75,000 | $154,700 |
| 2021 | $1,699 | $209,700 | $70,000 | $139,700 |
| 2020 | $1,628 | $201,000 | $65,000 | $136,000 |
| 2019 | $1,426 | $187,200 | $60,000 | $127,200 |
| 2018 | $1,426 | $176,000 | $55,000 | $121,000 |
| 2017 | $1,426 | $176,000 | $55,000 | $121,000 |
| 2016 | $1,287 | $158,900 | $55,000 | $103,900 |
| 2015 | $1,287 | $158,900 | $55,000 | $103,900 |
| 2014 | $1,287 | $158,900 | $55,000 | $103,900 |
Agents Affiliated with this Home
-
Ray Rivera

Seller's Agent in 2018
Ray Rivera
EXP Realty LLC
(804) 833-5711
2 in this area
208 Total Sales
-
Drew Harrell

Buyer's Agent in 2018
Drew Harrell
Real Broker LLC
(804) 920-4355
89 Total Sales
-
Dianne Stanley

Seller's Agent in 2016
Dianne Stanley
Shaheen Ruth Martin & Fonville
(804) 513-2832
21 in this area
130 Total Sales
Map
Source: Central Virginia Regional MLS
MLS Number: 1822415
APN: 8723-19-6735
- 7031 Poteet Ln
- 7168 Lereve Dr
- 7047 Sunset Dr
- 0 Cold Harbor Rd Unit 2513923
- 6374 Little Sorrel Dr
- 6495 Robin Way
- 7296 Old Cold Harbor Rd
- 7360 Adams House Ln
- 6292 Bunker Hill Dr
- 7728 Marshall Arch Dr
- 7221 Jackson Arch Dr
- 7813 Marshall Arch Dr
- 7439 Washington Arch Dr
- 7095 Senn Way
- 4225 Mylan Rd
- 7352 Pebble Lake Dr
- 6518 Camille Dr
- 7143 Cherry Ln
- 8200 Mount Storm Ct
- 7970 Kenmore Dr
