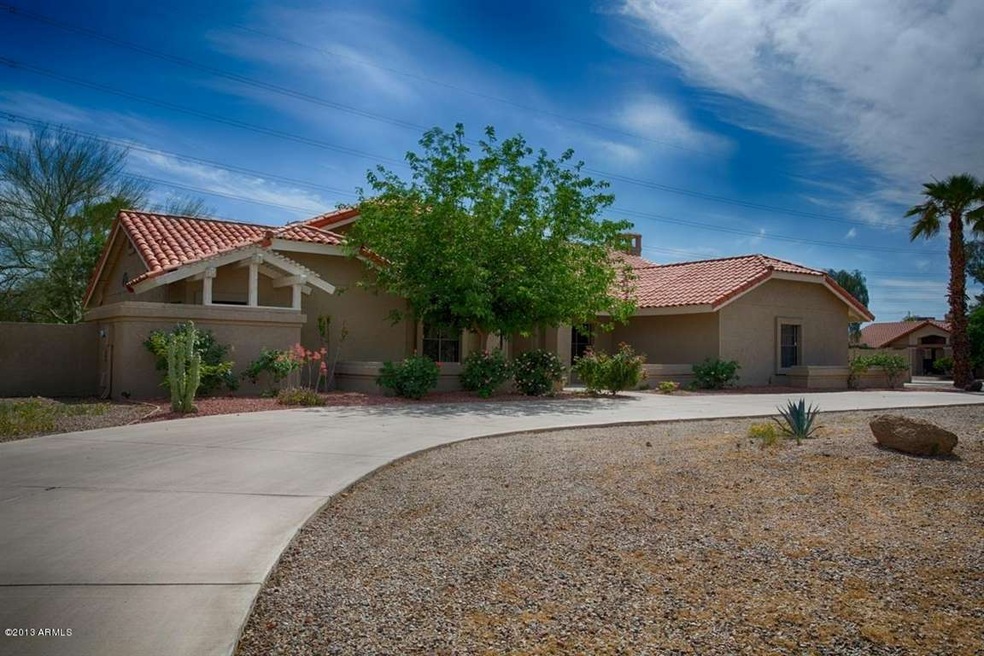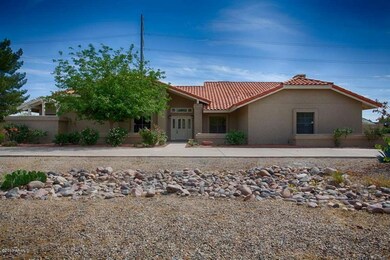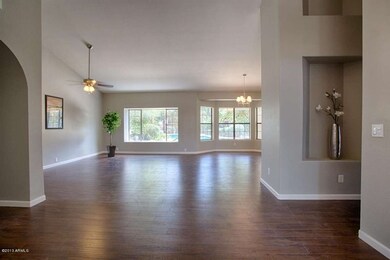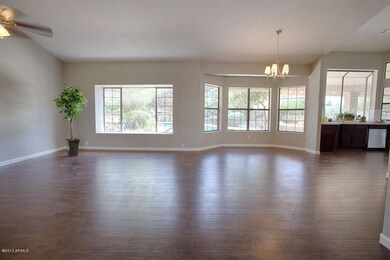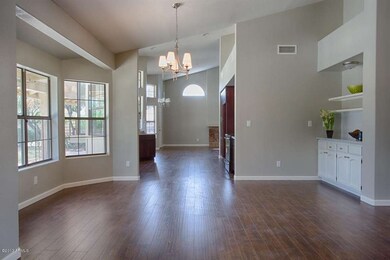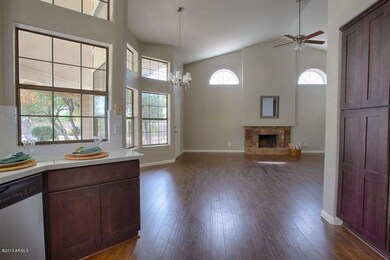
6427 W Wethersfield Rd Glendale, AZ 85304
Highlights
- Horses Allowed On Property
- Private Pool
- Vaulted Ceiling
- Ironwood High School Rated A-
- RV Gated
- Corner Lot
About This Home
As of October 2023Completely remodeled home with a private backyard oasis!! Relax in your new master suite with custom shower, free standing tub and carrara marble floors, tile accents and counter tops. This Master retreat boasts his and her sinks with a large vanity. The open floor plan allows flow from the formal living room, dining room, kitchen and family room to the outdoor space with a large pool and tranquil over sized fountain. Enjoy garden views from the kitchen with new stainless steel appliances, new shaker cabinets and carrara marble counter tops. 2nd bathroom features 2 vanities and glass tile accents. This home has a bar in the formal entertaining area, RV Gate/ Parking, a large circular drive and horse privileges on over an acre of land with mature landscaping. This is a must see home!
Last Agent to Sell the Property
Vanessa Leimback
Ventana Fine Properties License #SA641557000 Listed on: 04/22/2013

Home Details
Home Type
- Single Family
Est. Annual Taxes
- $2,429
Year Built
- Built in 1983
Lot Details
- 1.04 Acre Lot
- Desert faces the front and back of the property
- Block Wall Fence
- Corner Lot
- Front and Back Yard Sprinklers
- Private Yard
Parking
- 2 Car Direct Access Garage
- Garage Door Opener
- Circular Driveway
- RV Gated
Home Design
- Tile Roof
- Block Exterior
- Stucco
Interior Spaces
- 2,729 Sq Ft Home
- 1-Story Property
- Wet Bar
- Vaulted Ceiling
- Double Pane Windows
- Living Room with Fireplace
- Security System Owned
Kitchen
- Eat-In Kitchen
- Built-In Microwave
- Granite Countertops
Flooring
- Carpet
- Laminate
- Stone
- Tile
Bedrooms and Bathrooms
- 4 Bedrooms
- Remodeled Bathroom
- Primary Bathroom is a Full Bathroom
- 2 Bathrooms
- Dual Vanity Sinks in Primary Bathroom
- Bathtub With Separate Shower Stall
Pool
- Private Pool
- Diving Board
Outdoor Features
- Patio
- Outdoor Storage
Schools
- Desert Valley Elementary School
- Ironwood High School
Utilities
- Refrigerated Cooling System
- Heating Available
- High Speed Internet
- Cable TV Available
Additional Features
- Stepless Entry
- Horses Allowed On Property
Community Details
- No Home Owners Association
- Association fees include no fees
- Longhorn Ranch 2 Subdivision
Listing and Financial Details
- Tax Lot 72
- Assessor Parcel Number 200-76-160
Ownership History
Purchase Details
Home Financials for this Owner
Home Financials are based on the most recent Mortgage that was taken out on this home.Purchase Details
Home Financials for this Owner
Home Financials are based on the most recent Mortgage that was taken out on this home.Purchase Details
Home Financials for this Owner
Home Financials are based on the most recent Mortgage that was taken out on this home.Purchase Details
Home Financials for this Owner
Home Financials are based on the most recent Mortgage that was taken out on this home.Purchase Details
Home Financials for this Owner
Home Financials are based on the most recent Mortgage that was taken out on this home.Purchase Details
Similar Homes in the area
Home Values in the Area
Average Home Value in this Area
Purchase History
| Date | Type | Sale Price | Title Company |
|---|---|---|---|
| Warranty Deed | $865,000 | Driggs Title Agency | |
| Warranty Deed | $849,500 | Chicago Title Agency | |
| Warranty Deed | -- | Old Republic Title | |
| Warranty Deed | $469,000 | Security Title Agency Inc | |
| Warranty Deed | $380,000 | First Arizona Title Agency | |
| Trustee Deed | $298,000 | None Available |
Mortgage History
| Date | Status | Loan Amount | Loan Type |
|---|---|---|---|
| Open | $410,000 | New Conventional | |
| Previous Owner | $464,750 | New Conventional | |
| Previous Owner | $21,142 | Credit Line Revolving | |
| Previous Owner | $388,170 | VA | |
| Previous Owner | $50,000 | Credit Line Revolving | |
| Previous Owner | $200,000 | Unknown | |
| Previous Owner | $40,000 | Credit Line Revolving | |
| Previous Owner | $125,000 | Stand Alone Refi Refinance Of Original Loan |
Property History
| Date | Event | Price | Change | Sq Ft Price |
|---|---|---|---|---|
| 10/18/2023 10/18/23 | Sold | $849,500 | 0.0% | $311 / Sq Ft |
| 09/22/2023 09/22/23 | Price Changed | $849,500 | -2.3% | $311 / Sq Ft |
| 09/11/2023 09/11/23 | Price Changed | $869,500 | -0.6% | $319 / Sq Ft |
| 07/20/2023 07/20/23 | Price Changed | $874,999 | -1.1% | $321 / Sq Ft |
| 06/27/2023 06/27/23 | Price Changed | $885,000 | -1.7% | $324 / Sq Ft |
| 06/09/2023 06/09/23 | For Sale | $899,999 | +87.9% | $330 / Sq Ft |
| 04/05/2019 04/05/19 | Sold | $479,000 | -4.2% | $176 / Sq Ft |
| 02/13/2019 02/13/19 | For Sale | $499,900 | +31.6% | $183 / Sq Ft |
| 06/13/2013 06/13/13 | Sold | $380,000 | -3.8% | $139 / Sq Ft |
| 05/06/2013 05/06/13 | Pending | -- | -- | -- |
| 04/22/2013 04/22/13 | For Sale | $395,000 | -- | $145 / Sq Ft |
Tax History Compared to Growth
Tax History
| Year | Tax Paid | Tax Assessment Tax Assessment Total Assessment is a certain percentage of the fair market value that is determined by local assessors to be the total taxable value of land and additions on the property. | Land | Improvement |
|---|---|---|---|---|
| 2025 | $3,212 | $41,503 | -- | -- |
| 2024 | $3,851 | $39,527 | -- | -- |
| 2023 | $3,851 | $59,000 | $11,800 | $47,200 |
| 2022 | $3,813 | $47,370 | $9,470 | $37,900 |
| 2021 | $4,004 | $43,350 | $8,670 | $34,680 |
| 2020 | $4,049 | $41,230 | $8,240 | $32,990 |
| 2019 | $3,942 | $36,430 | $7,280 | $29,150 |
| 2018 | $3,309 | $35,880 | $7,170 | $28,710 |
| 2017 | $3,331 | $33,250 | $6,650 | $26,600 |
| 2016 | $3,310 | $31,970 | $6,390 | $25,580 |
| 2015 | $3,104 | $27,320 | $5,460 | $21,860 |
Agents Affiliated with this Home
-
Prince Amukamra
P
Seller's Agent in 2023
Prince Amukamra
HomeSmart
(602) 230-7600
11 Total Sales
-
David Ellison

Buyer's Agent in 2023
David Ellison
HomeSmart
(602) 230-7600
73 Total Sales
-

Seller's Agent in 2019
David Harvey
Real Broker
(480) 495-8020
-
Brittany Dorough

Seller Co-Listing Agent in 2019
Brittany Dorough
Bliss Realty & Investments
(480) 479-7277
8 Total Sales
-

Buyer's Agent in 2019
Patricia Rodriguez
Tru Realty
-
Aaron Meyers

Buyer Co-Listing Agent in 2019
Aaron Meyers
Compass
(480) 249-5175
50 Total Sales
Map
Source: Arizona Regional Multiple Listing Service (ARMLS)
MLS Number: 4924400
APN: 200-76-160
- 6527 W Bloomfield Rd
- 12107 N 66th Ave
- 6409 W Riviera Dr
- 6620 W Shaw Butte Dr
- 6626 W Laurel Ave
- 6527 W Sunnyside Dr
- 6739 W Cactus Rd
- 6746 W Wethersfield Rd
- 6749 W Charter Oak Rd
- 11925 N 67th Dr
- 6214 W Sunnyside Dr
- 6237 W Altadena Ave
- 6726 W Sunnyside Dr
- 6433 W Cortez St
- 6101 W Sunnyside Dr
- 6614 W Sweetwater Ave
- 11840 N 59th Ln
- 6126 W Sweetwater Ave
- 6863 W Sunnyside Dr
- 5932 W Poinsettia Dr
