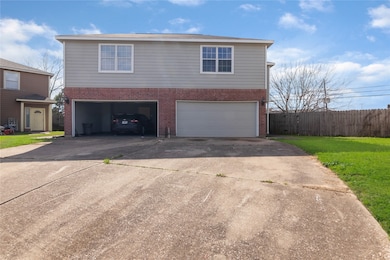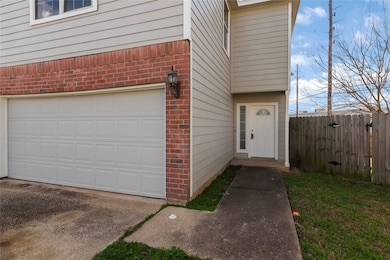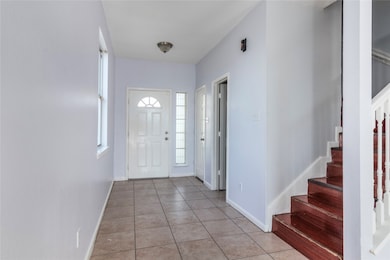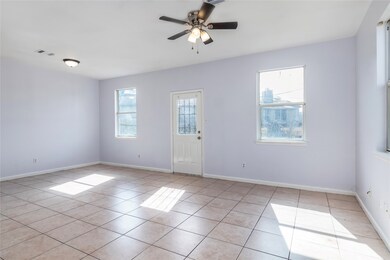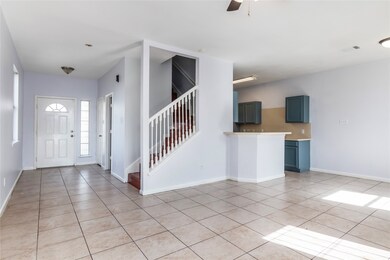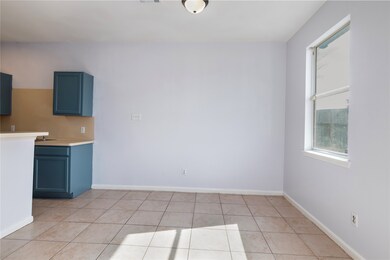
6427 Waldron Dr Unit A Houston, TX 77084
Fairview Garden NeighborhoodEstimated payment $3,079/month
Highlights
- Cul-De-Sac
- Tile Flooring
- Garage
- Cypress Falls High School Rated A
- Central Heating and Cooling System
About This Home
Spacious duplex featuring three bedrooms and two and a half baths in each unit, complete with a two-car garage (remote-controlled) and a two-car driveway for each unit. Recent updates include fresh interior and exterior paint, and new appliances. Each unit offers a fenced backyard, providing privacy and outdoor space.
* UNIT A Tenants are moving out, allowing this to be owner-occupied.
* UNIT B Tenants are scheduled to move in May 1st at $1,700 per month
Listing Agent
Alec Chol
Elka International Realty License #0660915
Property Details
Home Type
- Multi-Family
Est. Annual Taxes
- $8,751
Year Built
- Built in 2005
Lot Details
- 8,884 Sq Ft Lot
- Cul-De-Sac
Home Design
- Duplex
- Composition Roof
Interior Spaces
- 3,186 Sq Ft Home
- 2-Story Property
- Fire and Smoke Detector
Kitchen
- Dishwasher
- Disposal
Flooring
- Carpet
- Laminate
- Tile
Bedrooms and Bathrooms
- 3 Bedrooms
- 3 Full Bathrooms
Parking
- Garage
- Garage Door Opener
Schools
- Horne Elementary School
- Truitt Middle School
- Cypress Falls High School
Utilities
- Central Heating and Cooling System
Community Details
- 2 Units
- Waldron Estates Subdivision
Map
Home Values in the Area
Average Home Value in this Area
Tax History
| Year | Tax Paid | Tax Assessment Tax Assessment Total Assessment is a certain percentage of the fair market value that is determined by local assessors to be the total taxable value of land and additions on the property. | Land | Improvement |
|---|---|---|---|---|
| 2023 | $7,436 | $397,195 | $52,537 | $344,658 |
| 2022 | $8,609 | $350,961 | $40,413 | $310,548 |
| 2021 | $7,219 | $278,613 | $40,413 | $238,200 |
| 2020 | $7,329 | $268,040 | $26,942 | $241,098 |
| 2019 | $5,140 | $180,000 | $24,248 | $155,752 |
| 2018 | $2,304 | $160,000 | $19,398 | $140,602 |
| 2017 | $4,602 | $160,000 | $19,398 | $140,602 |
| 2016 | $4,602 | $160,000 | $19,398 | $140,602 |
| 2015 | $4,074 | $150,699 | $19,398 | $131,301 |
| 2014 | $4,074 | $138,391 | $19,398 | $118,993 |
Property History
| Date | Event | Price | Change | Sq Ft Price |
|---|---|---|---|---|
| 04/22/2025 04/22/25 | Price Changed | $424,000 | -0.2% | $133 / Sq Ft |
| 04/21/2025 04/21/25 | Price Changed | $424,999 | +900.0% | $133 / Sq Ft |
| 04/21/2025 04/21/25 | Price Changed | $42,499 | -90.0% | $13 / Sq Ft |
| 04/14/2025 04/14/25 | Price Changed | $425,000 | -5.6% | $133 / Sq Ft |
| 02/24/2025 02/24/25 | Price Changed | $449,999 | 0.0% | $141 / Sq Ft |
| 02/06/2025 02/06/25 | For Sale | $450,000 | 0.0% | $141 / Sq Ft |
| 04/08/2024 04/08/24 | Rented | $1,750 | 0.0% | -- |
| 02/26/2024 02/26/24 | Under Contract | -- | -- | -- |
| 02/09/2024 02/09/24 | Price Changed | $1,750 | -2.8% | $1 / Sq Ft |
| 02/04/2024 02/04/24 | Price Changed | $1,800 | -4.0% | $1 / Sq Ft |
| 01/24/2024 01/24/24 | Price Changed | $1,875 | -1.3% | $1 / Sq Ft |
| 01/18/2024 01/18/24 | Price Changed | $1,900 | -2.6% | $1 / Sq Ft |
| 01/17/2024 01/17/24 | Price Changed | $1,950 | -1.3% | $1 / Sq Ft |
| 01/17/2024 01/17/24 | Price Changed | $1,975 | -1.3% | $1 / Sq Ft |
| 12/31/2023 12/31/23 | For Rent | $2,000 | +17.6% | -- |
| 02/13/2023 02/13/23 | Rented | $1,700 | 0.0% | -- |
| 02/08/2023 02/08/23 | Under Contract | -- | -- | -- |
| 01/10/2023 01/10/23 | For Rent | $1,700 | 0.0% | -- |
| 12/01/2022 12/01/22 | Under Contract | -- | -- | -- |
| 11/28/2022 11/28/22 | For Rent | $1,700 | 0.0% | -- |
| 11/24/2022 11/24/22 | Off Market | $1,700 | -- | -- |
| 11/21/2022 11/21/22 | For Rent | $1,700 | 0.0% | -- |
| 11/10/2022 11/10/22 | Under Contract | -- | -- | -- |
| 11/01/2022 11/01/22 | For Rent | $1,700 | 0.0% | -- |
| 09/08/2021 09/08/21 | Rented | $1,700 | +17.2% | -- |
| 08/09/2021 08/09/21 | Under Contract | -- | -- | -- |
| 07/19/2021 07/19/21 | For Rent | $1,450 | 0.0% | -- |
| 05/25/2021 05/25/21 | Sold | -- | -- | -- |
| 04/25/2021 04/25/21 | Pending | -- | -- | -- |
| 04/22/2021 04/22/21 | For Rent | $1,450 | 0.0% | -- |
| 04/22/2021 04/22/21 | Rented | $1,450 | 0.0% | -- |
| 03/18/2021 03/18/21 | For Sale | $290,000 | -- | $91 / Sq Ft |
Deed History
| Date | Type | Sale Price | Title Company |
|---|---|---|---|
| Special Warranty Deed | -- | None Listed On Document | |
| Vendors Lien | -- | Fidelity National Title | |
| Vendors Lien | -- | Startex Title Company | |
| Vendors Lien | -- | Stewart Title Houston Div | |
| Special Warranty Deed | -- | Stewart Title Houston Div |
Mortgage History
| Date | Status | Loan Amount | Loan Type |
|---|---|---|---|
| Previous Owner | $232,500 | New Conventional | |
| Previous Owner | $96,710 | New Conventional | |
| Previous Owner | $100,000 | Purchase Money Mortgage | |
| Previous Owner | $202,400 | Fannie Mae Freddie Mac |
Similar Homes in Houston, TX
Source: Houston Association of REALTORS®
MLS Number: 98927005
APN: 1259450010006
- 6419 Waldron Dr Unit A & B
- 15510 Waldron Cir
- 6431 Kentwick Dr
- 15606 Kingfield Dr
- 6452 Kentwick Dr
- 6506 Kentwick Dr
- 6444 Kentwick Dr Unit 24/13
- 6514 Kentwick Dr
- 6493 Alisa Ln
- 15502 Baxter Ave
- 15526 Baxter Ave
- 6476 Alisa Ln Unit 615
- 6306 Langham Dr
- 15326 Gorham Dr
- 15353 Falmouth Ave Unit 2
- 6703 Kentwick Dr Unit 23
- 15312 Falmouth Ave Unit 406
- 6718 Wild Pecan Trail
- 15306 Goodman St
- 6119 Shadow Isle Ln

