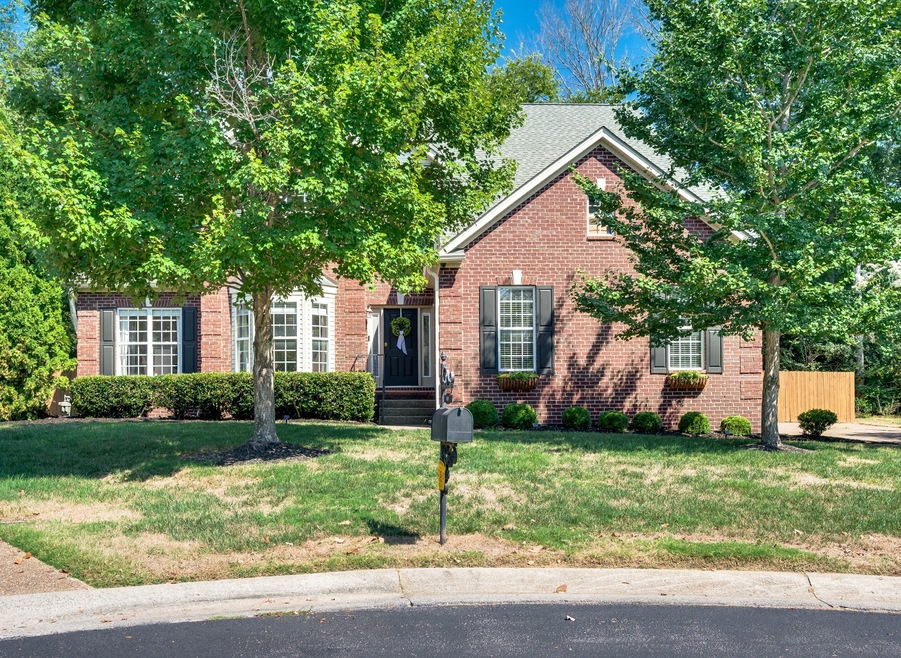6428 Holly Trace Ct Nashville, TN 37221
Traceside NeighborhoodEstimated payment $5,048/month
Highlights
- Deck
- Separate Formal Living Room
- Double Oven
- 1 Fireplace
- Community Pool
- 2 Car Attached Garage
About This Home
Nestled on a quiet double cul-de-sac in the highly sought-after Traceside community, this stunning 5-bedroom home truly has it all!
Featuring the primary suite on the main floor, a rare find in Traceside, this versatile floor plan is ideal for a variety of lifestyles. Inside, you'll find spacious bedrooms, abundant natural light, and thoughtful updates throughout.
Enjoy fresh interior paint, a newer roof and gutters, and an updated kitchen with new countertops, backsplash, and appliances. The renovated laundry room adds function and style, while the new deck provides the perfect outdoor retreat. This is one of the very few homes in Traceside that backs up to a mature tree line, granting extreme privacy with no houses behind. Major system upgrades include both HVAC units and the roof replaced in 2019, offering comfort and peace of mind for years to come.
This home blends space, style, and convenience, all in a vibrant, established neighborhood.
Listing Agent
Scout Realty Brokerage Phone: 6153351338 License # 320285 Listed on: 08/21/2025
Home Details
Home Type
- Single Family
Est. Annual Taxes
- $3,449
Year Built
- Built in 2002
Lot Details
- 0.41 Acre Lot
- Lot Dimensions are 79 x 157
- Back Yard Fenced
HOA Fees
- $99 Monthly HOA Fees
Parking
- 2 Car Attached Garage
Home Design
- Brick Exterior Construction
Interior Spaces
- 3,203 Sq Ft Home
- Property has 2 Levels
- 1 Fireplace
- Separate Formal Living Room
- Crawl Space
- Double Oven
- Laundry Room
Flooring
- Carpet
- Laminate
Bedrooms and Bathrooms
- 5 Bedrooms | 1 Main Level Bedroom
Outdoor Features
- Deck
Schools
- Harpeth Valley Elementary School
- Bellevue Middle School
- James Lawson High School
Utilities
- Two cooling system units
- Zoned Heating
- Underground Utilities
Listing and Financial Details
- Assessor Parcel Number 155160A38400CO
Community Details
Overview
- Association fees include recreation facilities, trash
- Traceside Subdivision
Recreation
- Community Playground
- Community Pool
Map
Home Values in the Area
Average Home Value in this Area
Tax History
| Year | Tax Paid | Tax Assessment Tax Assessment Total Assessment is a certain percentage of the fair market value that is determined by local assessors to be the total taxable value of land and additions on the property. | Land | Improvement |
|---|---|---|---|---|
| 2024 | $3,449 | $118,025 | $22,000 | $96,025 |
| 2023 | $3,449 | $118,025 | $22,000 | $96,025 |
| 2022 | $4,471 | $118,025 | $22,000 | $96,025 |
| 2021 | $3,485 | $118,025 | $22,000 | $96,025 |
| 2020 | $3,863 | $101,975 | $18,500 | $83,475 |
| 2019 | $2,809 | $101,975 | $18,500 | $83,475 |
Property History
| Date | Event | Price | Change | Sq Ft Price |
|---|---|---|---|---|
| 08/24/2025 08/24/25 | Price Changed | $4,250 | -5.6% | $1 / Sq Ft |
| 08/22/2025 08/22/25 | For Rent | $4,500 | 0.0% | -- |
| 08/21/2025 08/21/25 | For Sale | $875,000 | +93.2% | $273 / Sq Ft |
| 07/17/2019 07/17/19 | Sold | $453,000 | -1.3% | $141 / Sq Ft |
| 05/22/2019 05/22/19 | Pending | -- | -- | -- |
| 05/16/2019 05/16/19 | For Sale | $459,000 | -38.8% | $143 / Sq Ft |
| 01/21/2018 01/21/18 | Pending | -- | -- | -- |
| 01/05/2018 01/05/18 | For Sale | $750,000 | +97.9% | $234 / Sq Ft |
| 08/31/2015 08/31/15 | Sold | $379,000 | -- | $118 / Sq Ft |
Purchase History
| Date | Type | Sale Price | Title Company |
|---|---|---|---|
| Warranty Deed | $453,000 | Chapman & Rosenthal Ttl Inc | |
| Warranty Deed | $379,000 | Attorney | |
| Warranty Deed | $305,000 | Highland Title Llc | |
| Warranty Deed | $249,234 | Castleman Title & Escrow Inc |
Mortgage History
| Date | Status | Loan Amount | Loan Type |
|---|---|---|---|
| Open | $364,000 | New Conventional | |
| Closed | $362,400 | New Conventional | |
| Previous Owner | $341,100 | New Conventional | |
| Previous Owner | $180,000 | New Conventional | |
| Previous Owner | $180,000 | New Conventional | |
| Previous Owner | $160,000 | Fannie Mae Freddie Mac | |
| Previous Owner | $220,800 | Unknown | |
| Previous Owner | $36,000 | Credit Line Revolving | |
| Previous Owner | $224,310 | No Value Available |
Source: Realtracs
MLS Number: 2976634
APN: 155-16-0A-384-00
- 704 Trace Glen Ct
- 5649 Traceside Dr
- 5813 Deer Estates Dr
- 5621 Traceside Dr
- 5141 Traceway Dr
- 6007 Temple Rd
- 4909 Stonemeade Dr
- 5926 Temple Rd
- 201 Still Water Cir
- 8039 Tennessee 100
- 8284 Highway 100
- 5233 Timber Gap Dr
- 7212 Magnolia Hills Dr
- 7325 Olmsted Dr
- 6841 Collinswood Dr
- 5728 Templegate Dr
- 6024 Pasquo Rd
- 7404 Kreitner Dr
- 7444 Kreitner Dr
- 6645 Autumnwood Dr
- 2127 Gildridge Dr
- 7867 Highway 100 Unit B
- 7867 Highway 100
- 605 Sparrow Ct
- 1616 Glenridge Dr
- 405 Wexford Ct
- 815 Sneed Rd W
- 735 Mcpherson Dr
- 731 Mcpherson Dr
- 738 Mcpherson Dr
- 5008 Bentgrass Ct
- 616 Barlin Dr
- 618 Harpeth Bend Dr Unit B
- 618 Harpeth Bend Dr Unit A
- 353 Roslyn Ct
- 6940 Somerset Farms Cir
- 104 Doral Ct Unit 91B
- 3601 Harpeth Springs Dr
- 110 Bellevue Rd Unit 16
- 810 Bellevue Rd Unit 272







