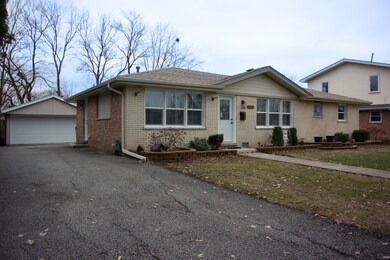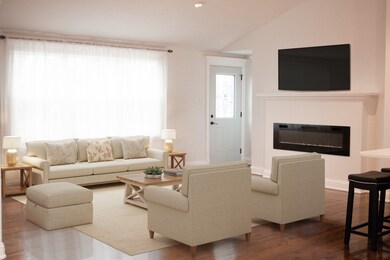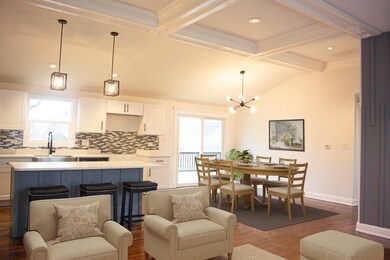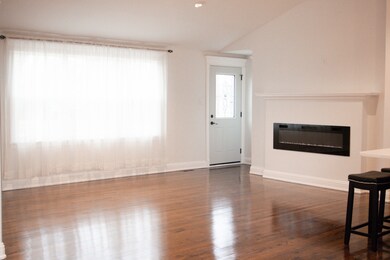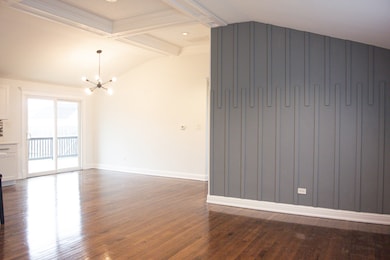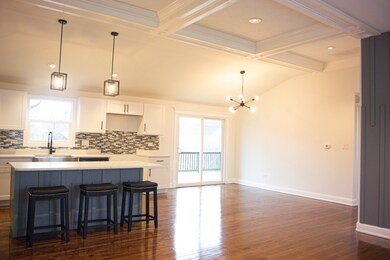
6429 W 83rd Place Burbank, IL 60459
Estimated Value: $292,000 - $333,132
Highlights
- Open Floorplan
- Vaulted Ceiling
- Wood Flooring
- Deck
- Ranch Style House
- 4-minute walk to Fitzgerald Park
About This Home
As of February 2023Welcome to your new home! Inside this stunning and fully rehabbed ranch there is a fabulous open floor plan with beautiful vaulted and intricate ceilings. The kitchen is large with brand new quartz counter tops, oversized island, new stainless appliances and farmhouse sink. This space is open to the large living room with modern electric fireplace and to the open dining area with large sliding door to back yard. There are three bedrooms and an all new bathroom with designer tile flooring. This home has all new interior and exterior doors, oak floors, and new windows. It also features a mudroom/laundry room with outdoor access. Outside you will find a 2 car garage, with new siding and over head door, an over sized fully fenced yard with large deck for entertaining and relaxing. *All brand new roof, HVAC, and hot water tank.
Home Details
Home Type
- Single Family
Est. Annual Taxes
- $6,406
Year Built
- Built in 1964 | Remodeled in 2022
Lot Details
- 10,019
Parking
- 2 Car Detached Garage
- Garage Door Opener
- Driveway
- Parking Space is Owned
Home Design
- Ranch Style House
- Brick Exterior Construction
Interior Spaces
- 1,357 Sq Ft Home
- Open Floorplan
- Vaulted Ceiling
- Electric Fireplace
- Living Room with Fireplace
- Combination Kitchen and Dining Room
- Wood Flooring
- Crawl Space
Kitchen
- Range
- Microwave
- Dishwasher
Bedrooms and Bathrooms
- 3 Bedrooms
- 3 Potential Bedrooms
- 1 Full Bathroom
Laundry
- Laundry Room
- Laundry on main level
- Gas Dryer Hookup
Schools
- Frances B Mccord Elementary Scho
- Liberty Junior High School
- Reavis High School
Utilities
- Central Air
- Heating System Uses Natural Gas
Additional Features
- Deck
- Lot Dimensions are 75x133
Ownership History
Purchase Details
Home Financials for this Owner
Home Financials are based on the most recent Mortgage that was taken out on this home.Purchase Details
Purchase Details
Purchase Details
Purchase Details
Home Financials for this Owner
Home Financials are based on the most recent Mortgage that was taken out on this home.Purchase Details
Purchase Details
Home Financials for this Owner
Home Financials are based on the most recent Mortgage that was taken out on this home.Similar Homes in Burbank, IL
Home Values in the Area
Average Home Value in this Area
Purchase History
| Date | Buyer | Sale Price | Title Company |
|---|---|---|---|
| Palencia Efrain Reynoso | $285,000 | Fidelity National Title | |
| Caliber Home Loans Inc | -- | -- | |
| Caliber Home Loans Inc | -- | -- | |
| The Feliks Pawlikowski & Antonina Pawlik | -- | None Available | |
| Pawlikowski Feliks | $190,000 | -- | |
| Pawlikowski Feliks | $190,000 | -- | |
| Pawlikowski Feliks | $190,000 | -- | |
| Agent Acquisitions I Llc | $87,000 | None Available | |
| Augle Carol | $175,000 | Pntn |
Mortgage History
| Date | Status | Borrower | Loan Amount |
|---|---|---|---|
| Open | Palencia Efrain Reynoso | $276,450 | |
| Previous Owner | Pawlikowski Feliks | $186,558 | |
| Previous Owner | Augle Carol | $152,600 |
Property History
| Date | Event | Price | Change | Sq Ft Price |
|---|---|---|---|---|
| 02/13/2023 02/13/23 | Sold | $285,000 | 0.0% | $210 / Sq Ft |
| 12/29/2022 12/29/22 | Pending | -- | -- | -- |
| 12/28/2022 12/28/22 | For Sale | $285,000 | 0.0% | $210 / Sq Ft |
| 12/14/2022 12/14/22 | Pending | -- | -- | -- |
| 12/13/2022 12/13/22 | For Sale | $285,000 | +50.0% | $210 / Sq Ft |
| 08/14/2014 08/14/14 | Sold | $190,000 | +1.3% | $140 / Sq Ft |
| 06/10/2014 06/10/14 | Pending | -- | -- | -- |
| 06/07/2014 06/07/14 | For Sale | $187,500 | -- | $138 / Sq Ft |
Tax History Compared to Growth
Tax History
| Year | Tax Paid | Tax Assessment Tax Assessment Total Assessment is a certain percentage of the fair market value that is determined by local assessors to be the total taxable value of land and additions on the property. | Land | Improvement |
|---|---|---|---|---|
| 2024 | $6,940 | $21,000 | $6,234 | $14,766 |
| 2023 | $6,940 | $21,000 | $6,234 | $14,766 |
| 2022 | $6,940 | $17,997 | $5,486 | $12,511 |
| 2021 | $6,641 | $17,996 | $5,486 | $12,510 |
| 2020 | $6,406 | $17,996 | $5,486 | $12,510 |
| 2019 | $6,200 | $17,303 | $4,987 | $12,316 |
| 2018 | $6,023 | $17,303 | $4,987 | $12,316 |
| 2017 | $5,824 | $17,303 | $4,987 | $12,316 |
| 2016 | $4,793 | $13,604 | $4,239 | $9,365 |
| 2015 | $4,615 | $13,604 | $4,239 | $9,365 |
| 2014 | $4,476 | $13,604 | $4,239 | $9,365 |
| 2013 | $4,383 | $14,580 | $4,239 | $10,341 |
Agents Affiliated with this Home
-
Ashley Myers

Seller's Agent in 2023
Ashley Myers
Kale Realty
(708) 574-4578
1 in this area
33 Total Sales
-
Vicmari Tirado

Buyer's Agent in 2023
Vicmari Tirado
Alpha 7 Realty
(815) 782-2242
2 in this area
84 Total Sales
-
Giovanni Arenella

Seller's Agent in 2014
Giovanni Arenella
Century 21 Circle
(708) 531-0800
119 Total Sales
-
Halina Zdanowski

Buyer's Agent in 2014
Halina Zdanowski
LPT Realty
(708) 790-3321
262 Total Sales
Map
Source: Midwest Real Estate Data (MRED)
MLS Number: 11687419
APN: 19-31-402-080-0000
- 8424 Natchez Ave
- 8408 Mulligan Ave
- 6354 W 85th St
- 8241 Nashville Ave
- 6404 W 85th Place
- 6611 W 85th St
- 8601 Natchez Ave
- 8546 Nashville Ave
- 8646 S Nagle Ave
- 8201 Melvina Ave
- 6125 W 82nd Place
- 6126 W 82nd Place
- 8425 Oak Park Ave
- 8700 Ridgeland Ave
- 8356 Oak Park Ave
- 8005 Mobile Ave
- 8524 Meade Ave
- 6211 W 87th St
- 7943 Natoma Ave
- 6132 W 80th Place
- 6429 W 83rd Place
- 6431 W 83rd Place
- 6425 W 83rd Place
- 6428 W 84th St
- 6437 W 83rd Place
- 6437 W 83rd Place
- 6439 W 83rd Place
- 6432 W 84th St
- 6411 W 83rd Place
- 6408 W 84th St
- 6443 W 83rd Place
- 6436 W 84th St
- 6443 W 83rd Place
- 6426 W 83rd Place
- 6404 W 84th St
- 6438 W 83rd Place
- 6438 W 84th St
- 6420 W 83rd Place
- 6445 W 83rd Place
- 6442 W 83rd Place

