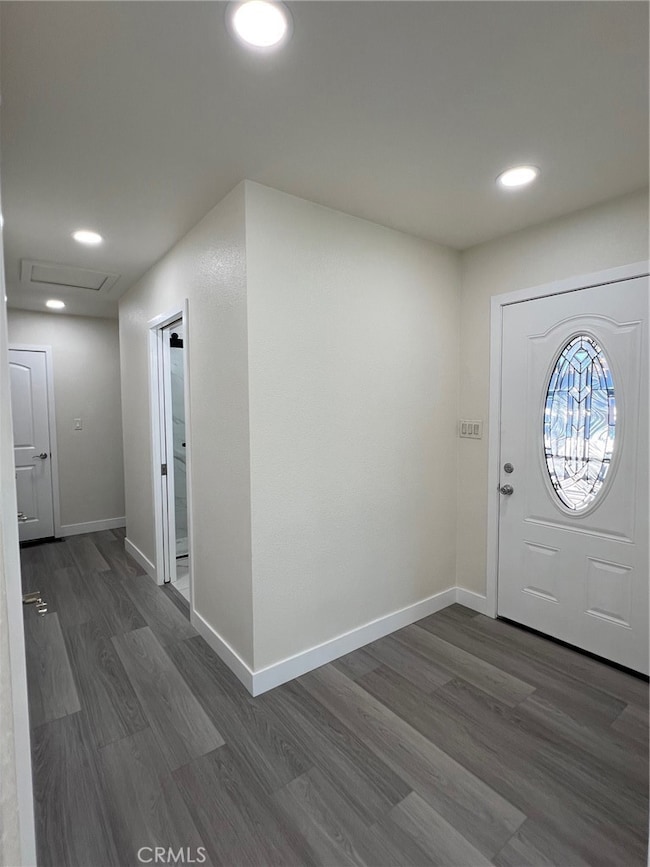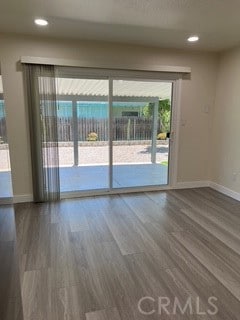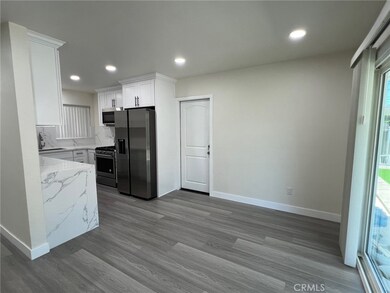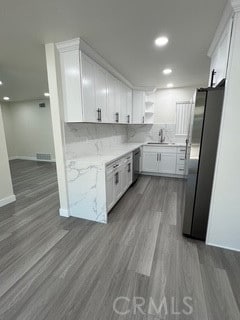
643 Brockwood Dr El Cajon, CA 92021
Highlights
- City Lights View
- Quartz Countertops
- Utility Sink
- Updated Kitchen
- No HOA
- 2 Car Attached Garage
About This Home
As of June 2025Welcome to 643 Brockwood Dr, El Cajon
This beautifully upgraded 3-bedroom, 2-bathroom home offers 1,268 sq. ft. of modern living space on a generous 6,000 sq. ft. lot. Thoughtfully renovated with high-end finishes throughout, this move-in-ready residence blends style, comfort, and functionality.
Step inside to discover brand-new luxury vinyl flooring with waterproof underlayment, offering both elegance and durability. The fully remodeled kitchen features new custom cabinetry, stunning quartz countertops with a waterfall edge, a full designer backsplash, and a suite of brand-new stainless steel appliances—including a new refrigerator that conveys with the home.
Enjoy natural light throughout thanks to new vinyl windows and a sliding glass door. Both bathrooms have been tastefully upgraded with modern fixtures and finishes.
Additional highlights include:
• Fresh interior and exterior paint
• Upgraded garage with insulation, drywall, and epoxy flooring
• Beautifully landscaped front and backyard spaces—perfect for relaxing or entertaining
Don’t miss this opportunity to own a stylish, move-in-ready home in a desirable El Cajon neighborhood. No termite report and clearance provided
Co Listing is family related to Owner.
Last Agent to Sell the Property
Ana Real Estate Brokerage Email: kieumyduyen1@yahoo.com License #00847066 Listed on: 05/10/2025
Home Details
Home Type
- Single Family
Est. Annual Taxes
- $1,584
Year Built
- Built in 1958
Lot Details
- 6,000 Sq Ft Lot
- Density is up to 1 Unit/Acre
- Property is zoned R1
Parking
- 2 Car Attached Garage
- 2 Open Parking Spaces
- Parking Available
- Brick Driveway
Home Design
- Shingle Roof
Interior Spaces
- 1,268 Sq Ft Home
- 1-Story Property
- Family Room
- Dining Room
- City Lights Views
Kitchen
- Updated Kitchen
- Gas Oven
- Gas Range
- Range Hood
- Microwave
- Dishwasher
- Quartz Countertops
- Self-Closing Drawers and Cabinet Doors
- Utility Sink
- Disposal
Bedrooms and Bathrooms
- 3 Main Level Bedrooms
- 2 Full Bathrooms
- Tile Bathroom Countertop
- Walk-in Shower
Laundry
- Laundry Room
- Washer and Electric Dryer Hookup
Outdoor Features
- Patio
- Exterior Lighting
Utilities
- Forced Air Heating and Cooling System
- High-Efficiency Water Heater
- Septic Type Unknown
Community Details
- No Home Owners Association
- El Cajon Subdivision
Listing and Financial Details
- Tax Lot 26
- Tax Tract Number 3397
- Assessor Parcel Number 4832821000
- $658 per year additional tax assessments
Ownership History
Purchase Details
Home Financials for this Owner
Home Financials are based on the most recent Mortgage that was taken out on this home.Purchase Details
Home Financials for this Owner
Home Financials are based on the most recent Mortgage that was taken out on this home.Purchase Details
Similar Homes in El Cajon, CA
Home Values in the Area
Average Home Value in this Area
Purchase History
| Date | Type | Sale Price | Title Company |
|---|---|---|---|
| Grant Deed | $750,000 | Lawyers Title | |
| Grant Deed | $605,000 | Lawyers Title Company | |
| Grant Deed | $605,000 | Lawyers Title Company | |
| Deed | -- | None Listed On Document | |
| Deed | -- | None Listed On Document |
Mortgage History
| Date | Status | Loan Amount | Loan Type |
|---|---|---|---|
| Open | $610,000 | New Conventional | |
| Previous Owner | $50,000 | Credit Line Revolving |
Property History
| Date | Event | Price | Change | Sq Ft Price |
|---|---|---|---|---|
| 06/25/2025 06/25/25 | Sold | $750,000 | +0.1% | $591 / Sq Ft |
| 05/30/2025 05/30/25 | Pending | -- | -- | -- |
| 05/22/2025 05/22/25 | Price Changed | $748,999 | 0.0% | $591 / Sq Ft |
| 05/19/2025 05/19/25 | Price Changed | $749,000 | -1.3% | $591 / Sq Ft |
| 05/10/2025 05/10/25 | For Sale | $759,000 | +25.5% | $599 / Sq Ft |
| 01/14/2025 01/14/25 | Sold | $605,000 | +0.8% | $477 / Sq Ft |
| 01/03/2025 01/03/25 | Pending | -- | -- | -- |
| 01/02/2025 01/02/25 | For Sale | $600,000 | -- | $473 / Sq Ft |
Tax History Compared to Growth
Tax History
| Year | Tax Paid | Tax Assessment Tax Assessment Total Assessment is a certain percentage of the fair market value that is determined by local assessors to be the total taxable value of land and additions on the property. | Land | Improvement |
|---|---|---|---|---|
| 2025 | $1,584 | $78,492 | $25,385 | $53,107 |
| 2024 | $1,584 | $76,954 | $24,888 | $52,066 |
| 2023 | $1,519 | $75,446 | $24,400 | $51,046 |
| 2022 | $1,598 | $73,968 | $23,922 | $50,046 |
| 2021 | $1,438 | $72,518 | $23,453 | $49,065 |
| 2020 | $1,260 | $71,775 | $23,213 | $48,562 |
| 2019 | $897 | $70,368 | $22,758 | $47,610 |
| 2018 | $883 | $68,989 | $22,312 | $46,677 |
| 2017 | $30 | $67,637 | $21,875 | $45,762 |
| 2016 | $836 | $66,312 | $21,447 | $44,865 |
| 2015 | $832 | $65,317 | $21,125 | $44,192 |
| 2014 | $817 | $64,039 | $20,712 | $43,327 |
Agents Affiliated with this Home
-
An Thi Nguyen
A
Seller's Agent in 2025
An Thi Nguyen
Ana Real Estate
(714) 260-5884
30 Total Sales
-
Barb Sharif

Seller's Agent in 2025
Barb Sharif
Coldwell Banker West
(619) 807-4680
37 Total Sales
-
Tarven Zaki

Buyer's Agent in 2025
Tarven Zaki
Keller Williams Realty
(619) 633-6019
45 Total Sales
Map
Source: California Regional Multiple Listing Service (CRMLS)
MLS Number: PW25098519
APN: 483-282-10
- 632 Sandalwood Dr
- 648 Cedar St
- 792 N Mollison Ave Unit 7
- 800 N Mollison Ave Unit 56
- 626 E Madison Ave
- 888 Cherrywood Way Unit 20
- 769 Mcclure St
- 527 E Madison Ave Unit 95
- 455 Ballantyne St Unit 20
- 505 E Madison Ave Unit 84
- 830 Broadway Unit 18
- 390 E Madison Ave Unit H
- 930 Peach Ave Unit 19
- 550 Graves Ave Unit 20
- 362 Kentucky Ave
- 472 Graves Ave Unit 12
- 0 Pierre Way Unit PTP2502313
- 1045 Peach Ave Unit 12
- 1045 Peach Ave Unit 69
- 1159 Farview Ct






