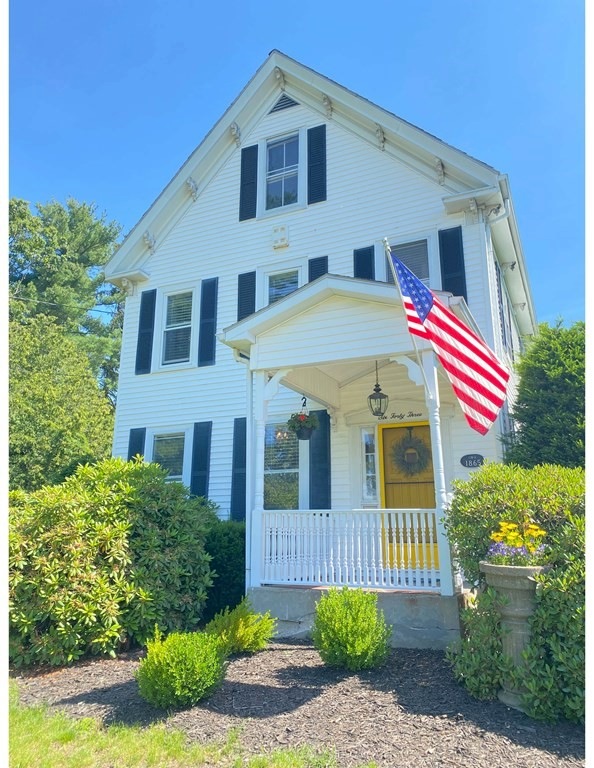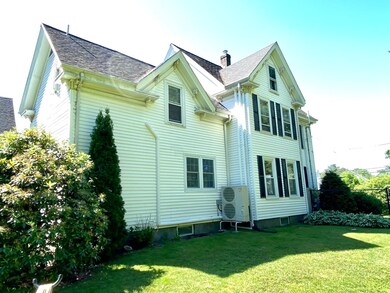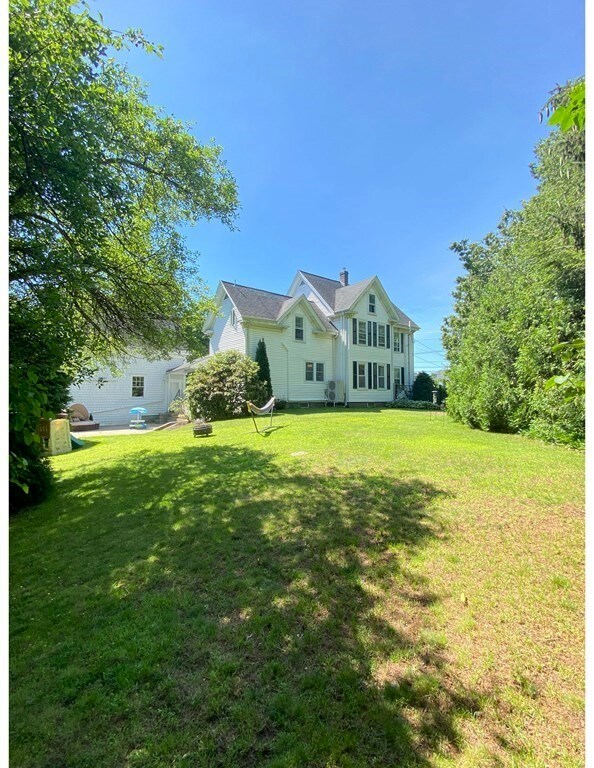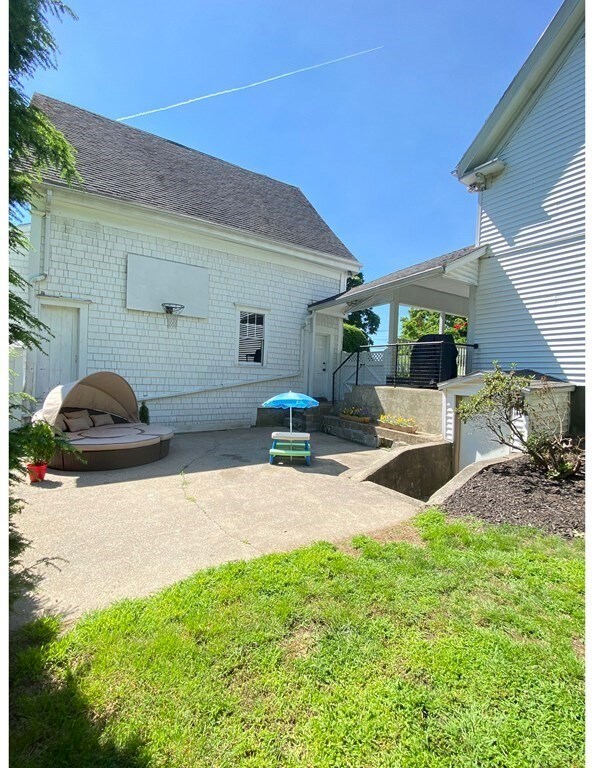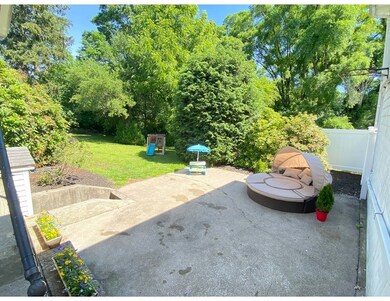
643 E Central St Franklin, MA 02038
Highlights
- Golf Course Community
- Barn
- Scenic Views
- Gerald M. Parmenter Elementary School Rated A-
- Medical Services
- Open Floorplan
About This Home
As of December 2024Welcome home to this wonderfully enchanting Antique Victorian exuding charm of yesteryear mixed with modern day conveniences that top every buyer's list of "Must Haves". White shaker cabinets flank the perimeter of thoughtfully remodeled kitchen complete with SS Appliances, Marble Back Splash, Honed Granite Counters, Recessed Lighting, Period Appropriate Pendants while surrounding expansive flat Quartz topped Island perfect for prepping, displaying and enjoying both hors d'oeuvres and meals alike. With it's open concept living, entertaining's a breeze as one room naturally leads to the next allowing for easy conversation. Hardwood floors flank the main level of living along with beautiful oversize windows that greet the day's light. The 2nd floor hosts 4 generous bedrooms, including the Master w/en-suite bath, plenty of closet space, beautiful pine floors, access to 3rd fl. walkup & 2 strcases front & back. Prvt backyard, cvrd porch, period hardware &separate 3 story barn=IDEAL FIT!
Home Details
Home Type
- Single Family
Est. Annual Taxes
- $6,829
Year Built
- Built in 1865 | Remodeled
Lot Details
- 0.46 Acre Lot
- Fenced
- Irregular Lot
- Gentle Sloping Lot
- Sprinkler System
- Garden
Parking
- 1 Car Detached Garage
- Parking Storage or Cabinetry
- Workshop in Garage
- Side Facing Garage
- Tandem Parking
- Garage Door Opener
- Driveway
- Open Parking
- Off-Street Parking
Home Design
- Antique Architecture
- Victorian Architecture
- Stone Foundation
- Frame Construction
- Shingle Roof
Interior Spaces
- 2,633 Sq Ft Home
- Open Floorplan
- Chair Railings
- Ceiling Fan
- Recessed Lighting
- Decorative Lighting
- Light Fixtures
- Insulated Windows
- Window Screens
- French Doors
- Insulated Doors
- Play Room
- Scenic Vista Views
- Storm Doors
Kitchen
- Range
- Microwave
- Dishwasher
- Stainless Steel Appliances
- Kitchen Island
- Solid Surface Countertops
Flooring
- Wood
- Wall to Wall Carpet
- Ceramic Tile
Bedrooms and Bathrooms
- 4 Bedrooms
- Primary bedroom located on second floor
- Custom Closet System
- Dual Closets
- Linen Closet
- Walk-In Closet
- 3 Full Bathrooms
- Pedestal Sink
- Bathtub with Shower
- Separate Shower
Laundry
- Dryer
- Washer
Finished Basement
- Partial Basement
- Interior and Exterior Basement Entry
- Laundry in Basement
Outdoor Features
- Covered patio or porch
- Rain Gutters
Location
- Property is near public transit
- Property is near schools
Schools
- Parmenter Elementary School
- Remington Middle School
- Franklin High School
Utilities
- Ductless Heating Or Cooling System
- 3 Cooling Zones
- 3 Heating Zones
- Electric Baseboard Heater
- 200+ Amp Service
- Natural Gas Connected
- Private Water Source
- Electric Water Heater
- Private Sewer
- High Speed Internet
- Cable TV Available
Additional Features
- Energy-Efficient Thermostat
- Barn
Listing and Financial Details
- Assessor Parcel Number 89730
Community Details
Overview
- No Home Owners Association
Amenities
- Medical Services
- Shops
- Coin Laundry
Recreation
- Golf Course Community
- Park
Ownership History
Purchase Details
Home Financials for this Owner
Home Financials are based on the most recent Mortgage that was taken out on this home.Purchase Details
Home Financials for this Owner
Home Financials are based on the most recent Mortgage that was taken out on this home.Purchase Details
Home Financials for this Owner
Home Financials are based on the most recent Mortgage that was taken out on this home.Purchase Details
Purchase Details
Purchase Details
Similar Homes in Franklin, MA
Home Values in the Area
Average Home Value in this Area
Purchase History
| Date | Type | Sale Price | Title Company |
|---|---|---|---|
| Not Resolvable | $579,000 | None Available | |
| Not Resolvable | $525,000 | -- | |
| Not Resolvable | $390,000 | -- | |
| Deed | $232,000 | -- | |
| Deed | $202,000 | -- | |
| Deed | $286,500 | -- | |
| Deed | $232,000 | -- | |
| Deed | $202,000 | -- |
Mortgage History
| Date | Status | Loan Amount | Loan Type |
|---|---|---|---|
| Open | $627,000 | Purchase Money Mortgage | |
| Closed | $627,000 | Purchase Money Mortgage | |
| Closed | $548,250 | Purchase Money Mortgage | |
| Previous Owner | $420,000 | New Conventional | |
| Previous Owner | $20,950 | Stand Alone Second | |
| Previous Owner | $370,500 | New Conventional |
Property History
| Date | Event | Price | Change | Sq Ft Price |
|---|---|---|---|---|
| 12/11/2024 12/11/24 | Sold | $660,000 | -2.2% | $259 / Sq Ft |
| 10/16/2024 10/16/24 | Pending | -- | -- | -- |
| 10/03/2024 10/03/24 | For Sale | $675,000 | +16.6% | $264 / Sq Ft |
| 09/16/2021 09/16/21 | Sold | $579,000 | -0.9% | $220 / Sq Ft |
| 07/11/2021 07/11/21 | Pending | -- | -- | -- |
| 06/17/2021 06/17/21 | For Sale | $584,000 | +11.2% | $222 / Sq Ft |
| 11/15/2018 11/15/18 | Sold | $525,000 | -0.8% | $199 / Sq Ft |
| 10/01/2018 10/01/18 | Pending | -- | -- | -- |
| 09/27/2018 09/27/18 | For Sale | $529,000 | +35.6% | $201 / Sq Ft |
| 07/20/2016 07/20/16 | Sold | $390,000 | -2.5% | $156 / Sq Ft |
| 05/22/2016 05/22/16 | Pending | -- | -- | -- |
| 05/04/2016 05/04/16 | For Sale | $399,900 | -- | $160 / Sq Ft |
Tax History Compared to Growth
Tax History
| Year | Tax Paid | Tax Assessment Tax Assessment Total Assessment is a certain percentage of the fair market value that is determined by local assessors to be the total taxable value of land and additions on the property. | Land | Improvement |
|---|---|---|---|---|
| 2025 | $8,280 | $712,600 | $222,800 | $489,800 |
| 2024 | $7,403 | $627,900 | $222,800 | $405,100 |
| 2023 | $7,040 | $559,600 | $206,100 | $353,500 |
| 2022 | $7,021 | $499,700 | $185,600 | $314,100 |
| 2021 | $6,830 | $466,200 | $174,300 | $291,900 |
| 2020 | $6,959 | $479,600 | $201,100 | $278,500 |
| 2019 | $5,719 | $390,100 | $170,900 | $219,200 |
| 2018 | $5,511 | $376,200 | $177,600 | $198,600 |
| 2017 | $5,170 | $354,600 | $167,600 | $187,000 |
| 2016 | $4,291 | $295,900 | $181,100 | $114,800 |
| 2015 | $4,022 | $271,000 | $156,200 | $114,800 |
| 2014 | $3,555 | $246,000 | $131,200 | $114,800 |
Agents Affiliated with this Home
-

Seller's Agent in 2024
Lauren Davis
Realty Executives
(508) 254-0449
61 Total Sales
-

Buyer's Agent in 2024
Olivia Uminsky
RE/MAX
(774) 277-7740
3 Total Sales
-

Seller's Agent in 2021
Andrea Feddersen
RE/MAX
(508) 269-2645
45 Total Sales
-

Buyer's Agent in 2021
Cary Marcoux
RE/MAX
(860) 428-9292
315 Total Sales
-

Seller's Agent in 2018
Peter Edwards
Hayden Rowe Properties
(508) 761-1481
118 Total Sales
-

Seller's Agent in 2016
Warren Reynolds
Berkshire Hathaway HomeServices Commonwealth Real Estate
(508) 561-6259
75 Total Sales
Map
Source: MLS Property Information Network (MLS PIN)
MLS Number: 72852222
APN: FRAN-000284-000000-000019
- 9 Village Way Unit 31
- 2 Eighteenth Dr
- 2 Eighteenth Dr Unit 2
- 23 Indian Ln
- 6 Magnolia Dr Unit 6
- 23 Juniper Rd
- 62 Uncas Ave Unit 2
- L2 Uncas Ave
- L1 Uncas Ave
- 82 Uncas Ave Unit 1
- 338 Summer St
- 90 Reed Fulton Ave Unit Lot 56
- 153 E Central St
- 50 Reed Fulton Ave Unit Lot 61
- 69 Milliken Ave Unit 17
- 12 Waites Crossing Way
- 40 Cross St
- 7 Acorn Place
- 127 King St Unit 127-106
- 127 King St Unit 104
